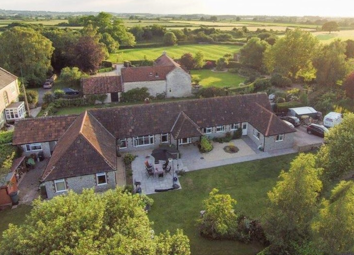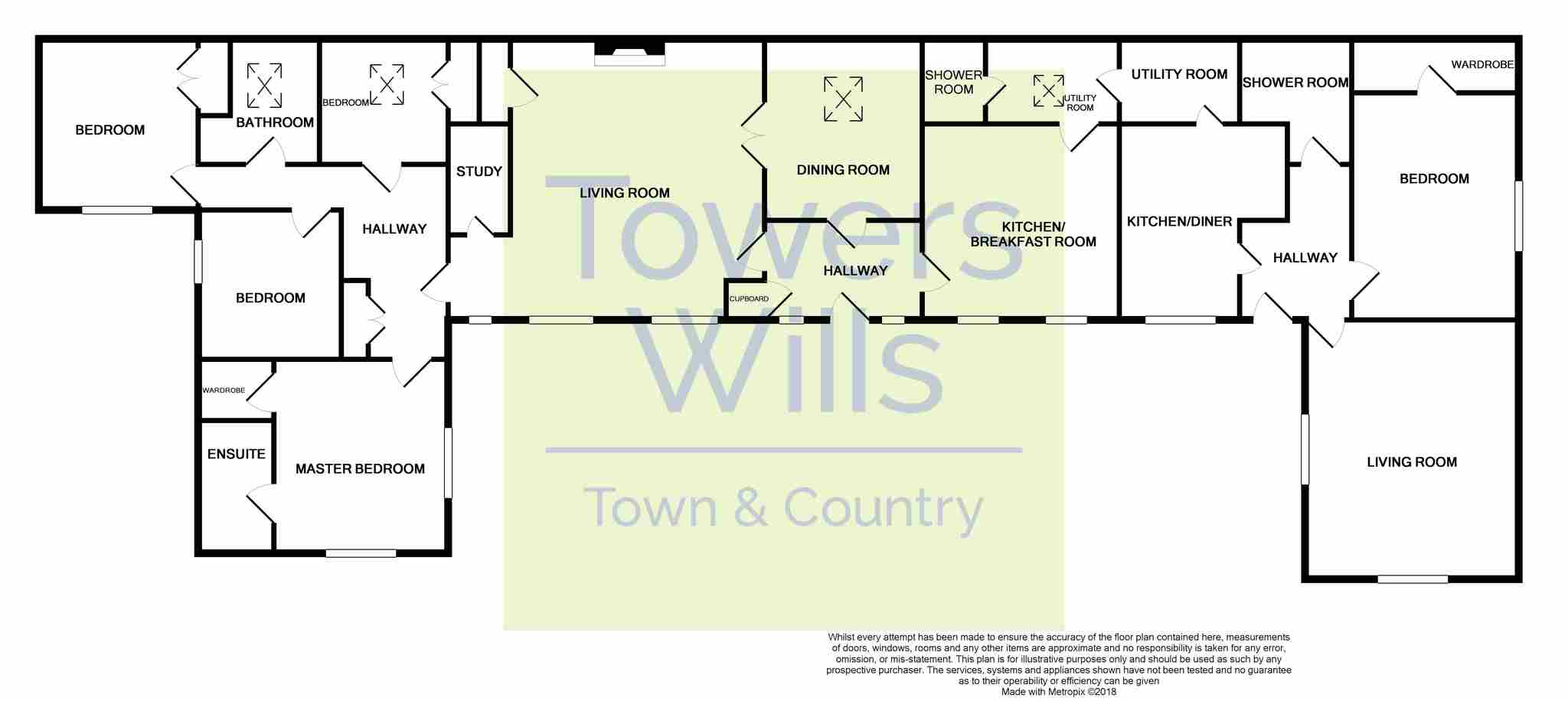Bungalow for sale in Yeovil BA22, 5 Bedroom
Quick Summary
- Property Type:
- Bungalow
- Status:
- For sale
- Price
- £ 600,000
- Beds:
- 5
- Baths:
- 4
- Recepts:
- 4
- County
- Somerset
- Town
- Yeovil
- Outcode
- BA22
- Location
- Marston Magna, Yeovil BA22
- Marketed By:
- Towers Wills
- Posted
- 2024-04-24
- BA22 Rating:
- More Info?
- Please contact Towers Wills on 01935 638893 or Request Details
Property Description
Reception Hallway 2.96m x 1.95m A storm porch canopy leads to the main entrance. A double glazed door and window to the front. Tiled floor. Cloakroom cupboard. Radiator.
Living Room 6.05m x 5.18m Wonderfully spacious and naturally light with outlook to the gardens. A beautiful brick built fireplace with wood burner adding character and a focal feature to the room. Storage cupboard.
Dining Room 2.95m x 2.91m A fine room for entertaining with family and friends. Timber floor. Glazed double doors to the living room. Oak flooring.
Study 1.95m x 1.77m Door from the living room. Oak flooring
Kitchen/ breakfast room: 4.39m x 3.26m A quality fitted kitchen comprises of a range of wall, base, larder, pan and utensil drawers, work surfacing with one and a half bowl sink/ drainer inset, integrated Bosch double electric oven, Hotpoint electric hob with cooker hood over, integrated dishwasher, space for fridge freezer, breakfast bar, tiled floor, radiator window to the front and door to utility room.
Utility Room 2.84m x 1.67m Comprising of wall, base and drawer units work surfacing with tilling to splash back. Plumbing for washing machine. Space for fridge/ freezer. Tiled floor. Radiator.
Shower room: 1.67m x 1.41m Comprising shower cubicle, WC, wash hand basin, fully tiled, extractor fan, heated towel rail.
Inner hallway: With additional door to the front of the property, window to the front, double airing cupboard, three radiators, tiled floor.
Master Bedroom 4.37m x 3.71m A spacious master bedroom with outlook to the garden. Two radiators. Walk in wardrobe 1.90m x 1.84m
En-suite 2.35m x 1.84m Suite comprising of shower cubicle, wash hand basin with vanity unit, W.C, tiled floor, heated towel rail, extractor fan, heated towel rail.
Bedroom 2 3.76m x 3.36m Window to the side.
Bedroom 3 3.40m x 2.95m Window to the front, built in double wardrobe.
Bedroom 4 3.56m x 2.33m Velux window, built in wardrobe, radiator.
Bathroom 3.56m x 2.30m A luxurious suite comprising of bath with mixer tap, double shower cubicle, wash hand basin with vanity unit, two heated towel rails, fully tiled, shaver point extractor fan, velux window.
Outside: Mature landscaped gardens provide the perfect surroundings to relax and enjoy the peace and tranquillity. Double gates lead to the block paved driveway which provides ample parking and turning. The majority of the garden has been laid to lawn with borders stocked with a variety of mature plants trees and shrubs. Areas of patio and stone chip. Summerhouse and decked area. Outside power points, lighting and tap. Oil tank. Wood store. Raised timber beds for growing vegetables. Green house, two garden sheds and a workshop.
Annex accommodation: Offering self-contained living accommodation and accessible to the main residence comprising:
Reception hallway: Double glazed door to the front.
Living Room 214.81m x 3.62m' A comfortable living room with outlook to the garden. Two radiators.
Kitchen/ diner: 3.52m x 3.27m Comprising of wall, base and drawer units, work surfacing with sink/ drainer inset, integrated Hotpoint electric oven and Samsung electric hob with cooker hood over, plumbing for dishwasher, radiator, space for dining table and chairs.
Utility room: 1.79m x 1.65m Plumbing for washing machine, space for tumble drier, work surfacing, tiled floor.
Bedroom: 3.93m x 2.85m Window to the side, walk in wardrobe, radiator.
Shower room: 2.63m x 1.61m Suite comprising double shower cubicle, wash hand basin, W.C, heated towel rail, extractor fan. Fully tiled.
Viewing strictly by appointment with the selling agent Towers Wills
Property Location
Marketed by Towers Wills
Disclaimer Property descriptions and related information displayed on this page are marketing materials provided by Towers Wills. estateagents365.uk does not warrant or accept any responsibility for the accuracy or completeness of the property descriptions or related information provided here and they do not constitute property particulars. Please contact Towers Wills for full details and further information.


