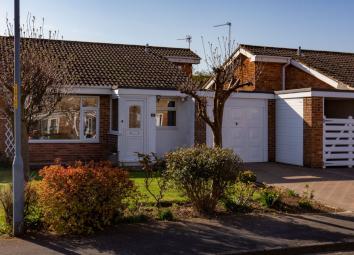Bungalow for sale in Yarm TS15, 2 Bedroom
Quick Summary
- Property Type:
- Bungalow
- Status:
- For sale
- Price
- £ 180,000
- Beds:
- 2
- Baths:
- 1
- Recepts:
- 1
- County
- North Yorkshire
- Town
- Yarm
- Outcode
- TS15
- Location
- Debruse Avenue, Yarm TS15
- Marketed By:
- Purplebricks, Head Office
- Posted
- 2024-04-02
- TS15 Rating:
- More Info?
- Please contact Purplebricks, Head Office on 024 7511 8874 or Request Details
Property Description
*** no chain!-fully refurbished--show home standards!***
This spacious two bedroom bungalow has been thoughtfully redesigned and significantly improved by its current owner to the highest of standards throughout and provides ample modern and contemporary living space.
Beyond the porch, enter a spacious refurbished lounge with window over looking the pleasant front garden. Two double bedrooms, one with built in wardrobes. Overlooking the private sunny south facing landscaped garden is a spacious, light and airy open plan kitchen/diner that is packed full of brand new top of the range integral appliances and doors leading into the conservatory. The stunning modern shower room again has been recently installed with low profile walk-in shower cubicle housing two showers, one wifi controlled, chrome towel rail, white w/c and hand basin with vanity storage under.
Externally the property is accessed by a recently laid block paved driveway leading to the integral garage that benefits from lighting and electrics. Lovely front and rear gardens and patio seating area for those who enjoy the outdoor living.
Well positioned for popular schooling, local amenities, transport and commuter links and just a short stroll away from the cosmopolitan Yarm High Street with an array of shops, bars and restaurants.
Hall
Door to lounge
Lounge
18'06 x 10'03
Kitchen
15'04 x 15'06 ( max )
A well equipped and thoughtfully designed room packed with appliances and wall and base units with LED under lighting. Comprises in brief double electric oven, four ring induction hob, extractor over, fridge freezer, washing machine and dishwasher
Shower Room
5'05 x 7'06
Modern suite & recently installed providing walk-in shower, two showers, one wifi controlled, white w/c wash basin with vanity storage under and chrome heated towel rail.
Bedroom One
9'02 x 12'05
Window over looking the rear garden
Bedroom Two
15'06 x 8'05 (max)
Window to the front elevation & fitted wardrobes
Conservatory
7'10 x 9'10
Door leading to the rear patio seating area and looking the stunning landscaped garden
Property Location
Marketed by Purplebricks, Head Office
Disclaimer Property descriptions and related information displayed on this page are marketing materials provided by Purplebricks, Head Office. estateagents365.uk does not warrant or accept any responsibility for the accuracy or completeness of the property descriptions or related information provided here and they do not constitute property particulars. Please contact Purplebricks, Head Office for full details and further information.


