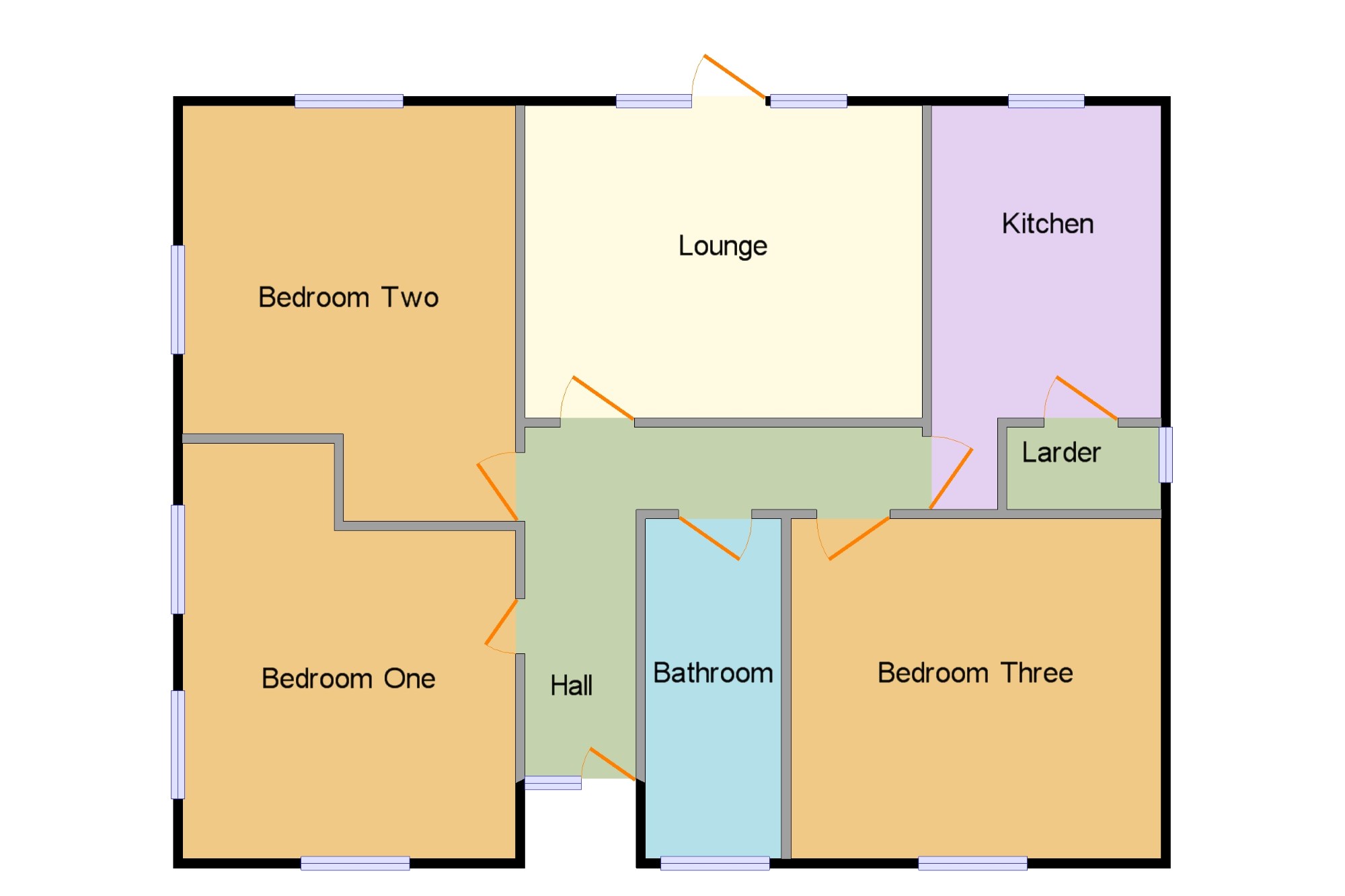Bungalow for sale in Worcester WR6, 3 Bedroom
Quick Summary
- Property Type:
- Bungalow
- Status:
- For sale
- Price
- £ 325,000
- Beds:
- 3
- Baths:
- 1
- Recepts:
- 1
- County
- Worcestershire
- Town
- Worcester
- Outcode
- WR6
- Location
- Ockeridge Lane, Holt Heath, Worcester, Worcestershire WR6
- Marketed By:
- RA Bennett & Partners - Worcester Sales
- Posted
- 2024-04-06
- WR6 Rating:
- More Info?
- Please contact RA Bennett & Partners - Worcester Sales on 01905 417740 or Request Details
Property Description
***open event, Saturday 9th March, please call to arrange A viewing***This three bedroom detached bungalow is set on extensive grounds, requires modernisation and offers potential for further development. Planning permission was approved in 2017 for a side and rear extension as well as loft conversion and detached two bay garage with room over. The current accommodation comprises of an entrance hallway which leads through to the lounge, kitchen, bedrooms and bathroom. The lounge has a feature open fireplace with French door onto the garden. The kitchen has a walk in larder. There are three double bedrooms and a bathroom. The substantial garden is mainly laid to lawn and incorporates a mobile home. There is ample parking to the front and views across to open countryside.
Hall x . The property is accessed via a part glazed door which leads into the entrance hallway. The entrance hall has a window to the front aspect, tiled flooring, radiator an doors through to the all the rooms.
Kitchen11'4" x 8'4" (3.45m x 2.54m). Window to the rear aspect, range of base and wall mounted units with work surface over, single sink unit with tiled splash backs, tiled flooring and door through to the pantry.
Lounge14'5" x 11'4" (4.4m x 3.45m). Window to the rear aspect, door leading out onto the garden, radiator and feature brickwork fireplace with open fire and mantle over.
Bedroom One14'1" x 12'1" (4.3m x 3.68m). Windows the front and side aspect and radiator.
Bedroom Two x . 11'11 x 9'9 plus 5'6 x 3'2. Windows to the rear and side aspect and radiator.
Bedroom Three11'11" x 10'5" (3.63m x 3.18m). Window to the front aspect and radiator.
Bathroom x . Opaque window to the front aspect, low level WC, pedestal wash hand basin with tiled splash backs behind, panelled bath with tiled splash backs behind, shower cubicle and radiator.
Front x . A driveway provides ample parking. There is access from the front to the rear garden and the brick built outhouse.
Detached Brick Built Outhouse x . There is a detached brick built outhouse which has plumbing for a washing machine and is a useful garden store.
Rear Garden x . The rear garden can be accessed via the door from the lounge. A pathway extends across the rear of the property and around to the outhouse and driveway. There is an extensive lawned garden which incorporates mature trees and shrubs.
Planning Permission x . Please note that planning application number 17/00564/hp for a front porch, rear and side extension, loft conversion and a detached two bay garage with a room over was approved on 9th October 2017. The application is approved for a period of 3 years.
Detached Mobile Home x . There is a two bedroom detached 'Mobile Home' which is located in the front garden. The accommodation comprises of a lounge which opens into the kitchen, two bedrooms and a shower room.
Property Location
Marketed by RA Bennett & Partners - Worcester Sales
Disclaimer Property descriptions and related information displayed on this page are marketing materials provided by RA Bennett & Partners - Worcester Sales. estateagents365.uk does not warrant or accept any responsibility for the accuracy or completeness of the property descriptions or related information provided here and they do not constitute property particulars. Please contact RA Bennett & Partners - Worcester Sales for full details and further information.


