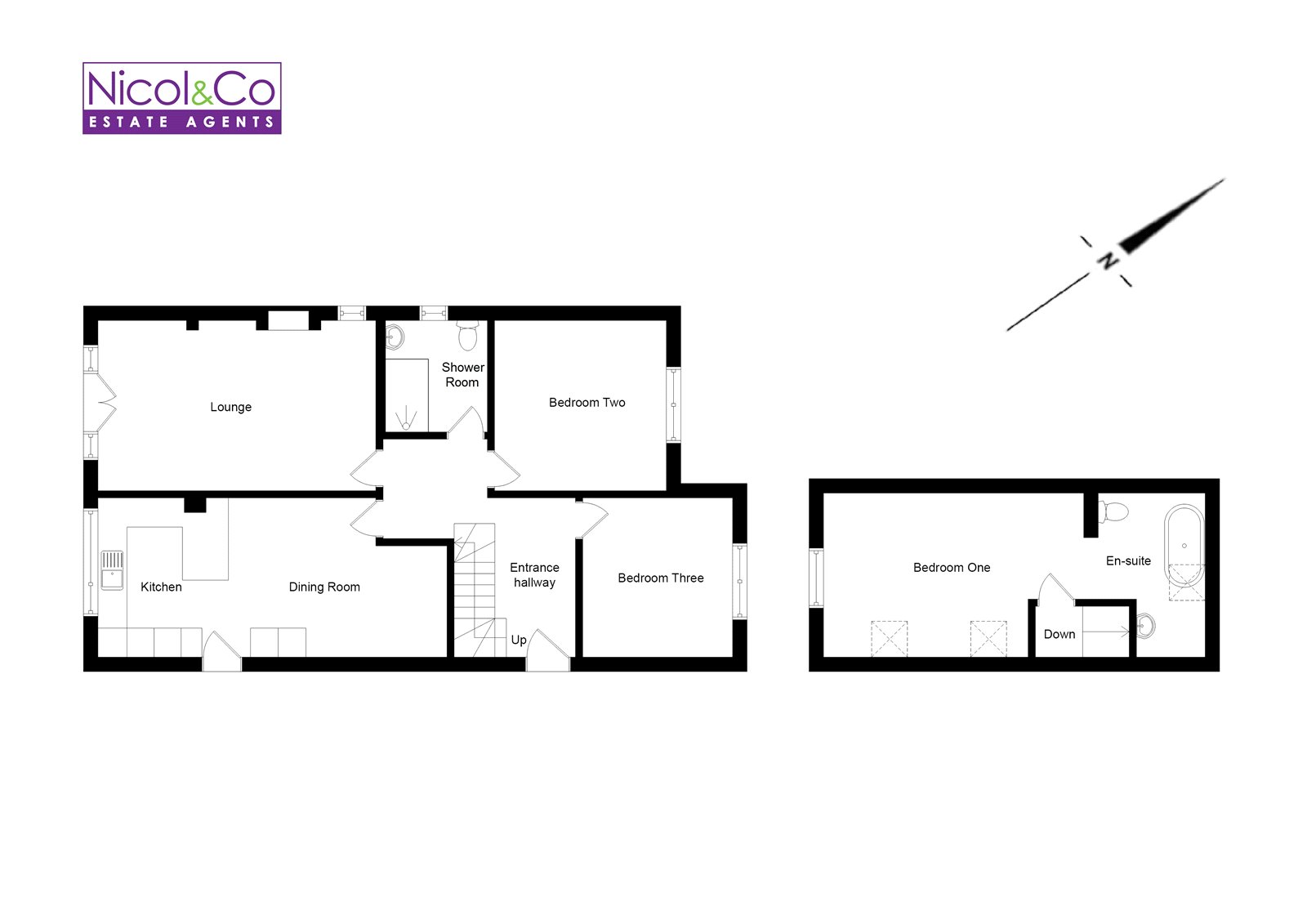Bungalow for sale in Worcester WR3, 3 Bedroom
Quick Summary
- Property Type:
- Bungalow
- Status:
- For sale
- Price
- £ 325,000
- Beds:
- 3
- Baths:
- 2
- Recepts:
- 1
- County
- Worcestershire
- Town
- Worcester
- Outcode
- WR3
- Location
- Northwick Road, Worcester, Worcestershire WR3
- Marketed By:
- Nicol & Co Estate Agents
- Posted
- 2024-05-11
- WR3 Rating:
- More Info?
- Please contact Nicol & Co Estate Agents on 01905 388920 or Request Details
Property Description
A beautifully presented and refurbished three bedroom dormer detached bungalow finished to a very high standard. Situated in Northwick and offering reception hall, open plan kitchen diner, sitting room with wood burner. Two double bedrooms and wet room. To the first floor is a master suite with bathroom. The property benefits from gas central heating, double glazing, gardens to front and rear. Garage and off road parking. Viewing highly recommended to appreciate this property.
Front Of Property
Off road parking upon brick driveway for several vehicles. Front brick wall. Side lawn. Side block paved patio. Access via double timber gate to rear of property. Outside wall light point. Side facing UPVC composite front door into entrance hall.
Entrance Hall
Two ceiling light point. Picture rail. Door to lounge. Door to kitchen family diner. Door to bedrooms one, two and shower room. Door to under stairs storage cupboard. Stairs to first floor. Contemporary radiator. Kardean flooring.
Lounge (5.82m x 3.63m)
Space for modern wood burner with tiled hearth. Rear facing UPVC French patio doors to back garden. Side facing obscured UPVC double glazed window. Two ceiling light points. Two contemporary radiators.
Kitchen Family Diner
7.42m max 3.35m - Rear and side facing UPVC double glazed windows. Side facing UPVC door to side of property. Two ceiling light points. Range of good to cabinets with a Oak work surface. Stainless steel one bowl sink with single drainer and swan neck mixer tap over. Built in five ring gas hob. Built in extractor hood. Built in fridge freezer and washer dryer. Built in double oven. Built-in microwave. Built in wine cooler. Two contemporary radiators. New wall mounted Worcester Bosch gas combi boiler in cupboard space. Kardean flooring.
Bedroom Two (3.66m x 3.63m)
Front facing UPVC double glazed window. Ceiling light point. Picture rail. Double panel radiator.
Bedroom Three (3.3m x 3.15m)
Front facing UPVC double glazed window. Ceiling light point. Telephone point. Single panel radiator.
Shower Room (2.36m x 2.1m)
Side facing obscured UPVC double glazed window. Ceiling downlights. Tiled walk in shower with Monsson shower attachment. Low-level WC. Wash hand basin with mixer tap over and storage. Heated chrome contemporary radiator. Fully tiled walls. Tiled flooring with under floor heating.
First Floor Landing
Ceiling light point. Ceiling Velux window. Door to eaves storage space. Door to bedroom one.
Bedroom One (5.5m x 3.53m)
Two ceiling Velux windows. Rear facing UPVC double glazed window. Three ceiling light points. Double panel radiator. Door to eaves storage space. Kardean flooring. Open space to ensuite.
En-Suite (3.53m x 2.26m)
Ceiling Velux window. Ceiling downlights. Ceiling extractor fan. Free standing bath. Low level WC. Wash hand basin with mixer tap over and storage. Heated chrome towel rail. Kardean flooring. Shaver point.
Rear Of Property
Brick drive leading to garage. Side block paved patio area ideal for seating. Side lawn area. Rear block paved patio area enclosed by timber fence panels. Beds and borders with shrubs and flowers. Outside security light. Outside water tap. Outside power.
Garage
Up and over door.
Property Location
Marketed by Nicol & Co Estate Agents
Disclaimer Property descriptions and related information displayed on this page are marketing materials provided by Nicol & Co Estate Agents. estateagents365.uk does not warrant or accept any responsibility for the accuracy or completeness of the property descriptions or related information provided here and they do not constitute property particulars. Please contact Nicol & Co Estate Agents for full details and further information.


