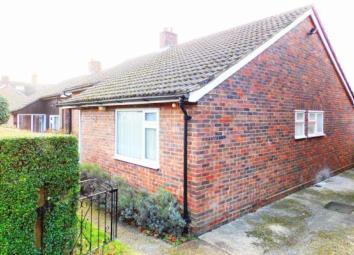Bungalow for sale in Woking GU21, 2 Bedroom
Quick Summary
- Property Type:
- Bungalow
- Status:
- For sale
- Price
- £ 529,950
- Beds:
- 2
- Baths:
- 1
- Recepts:
- 1
- County
- Surrey
- Town
- Woking
- Outcode
- GU21
- Location
- Woking, Surrey, . GU21
- Marketed By:
- Carson & Co. - Woking Sales
- Posted
- 2024-05-13
- GU21 Rating:
- More Info?
- Please contact Carson & Co. - Woking Sales on 01483 665696 or Request Details
Property Description
This two bedroom detached bungalow is perfectly located in the heart of Horsell Village. Enter into a spacious entrance hall with ample storage, and discover two generous size double bedrooms to the front and the rear. A 24' open plan lounge diner enjoys views to the front and the rear, and a traditional kitchen leads out to a patio area for al fresco entertaining, and a private enclosed rear garden which is laid to lawn. A separate brick garage and a private drive provide ample parking, and the property offers potential of extension either back into the garden or up into the loft subject to planning.
Two bedroom detached home
Chain free
Sought after Horsell Village location
Private rear garden
Driveway and separate garage
Great potential for extending and modernisation
Bedroom 210'11" x 12' (3.33m x 3.66m).
WC4'10" x 2'6" (1.47m x 0.76m).
Shower Room8' x 4'6" (2.44m x 1.37m).
Bedroom 114'4" x 10'11" (4.37m x 3.33m).
Entrance Hall8'10" x 11'11" (2.7m x 3.63m).
Lounge Diner11'10" x 24'1" (3.6m x 7.34m).
Kitchen6'11" x 9'11" (2.1m x 3.02m).
Garage9'9" x 16'4" (2.97m x 4.98m).
Property Location
Marketed by Carson & Co. - Woking Sales
Disclaimer Property descriptions and related information displayed on this page are marketing materials provided by Carson & Co. - Woking Sales. estateagents365.uk does not warrant or accept any responsibility for the accuracy or completeness of the property descriptions or related information provided here and they do not constitute property particulars. Please contact Carson & Co. - Woking Sales for full details and further information.


