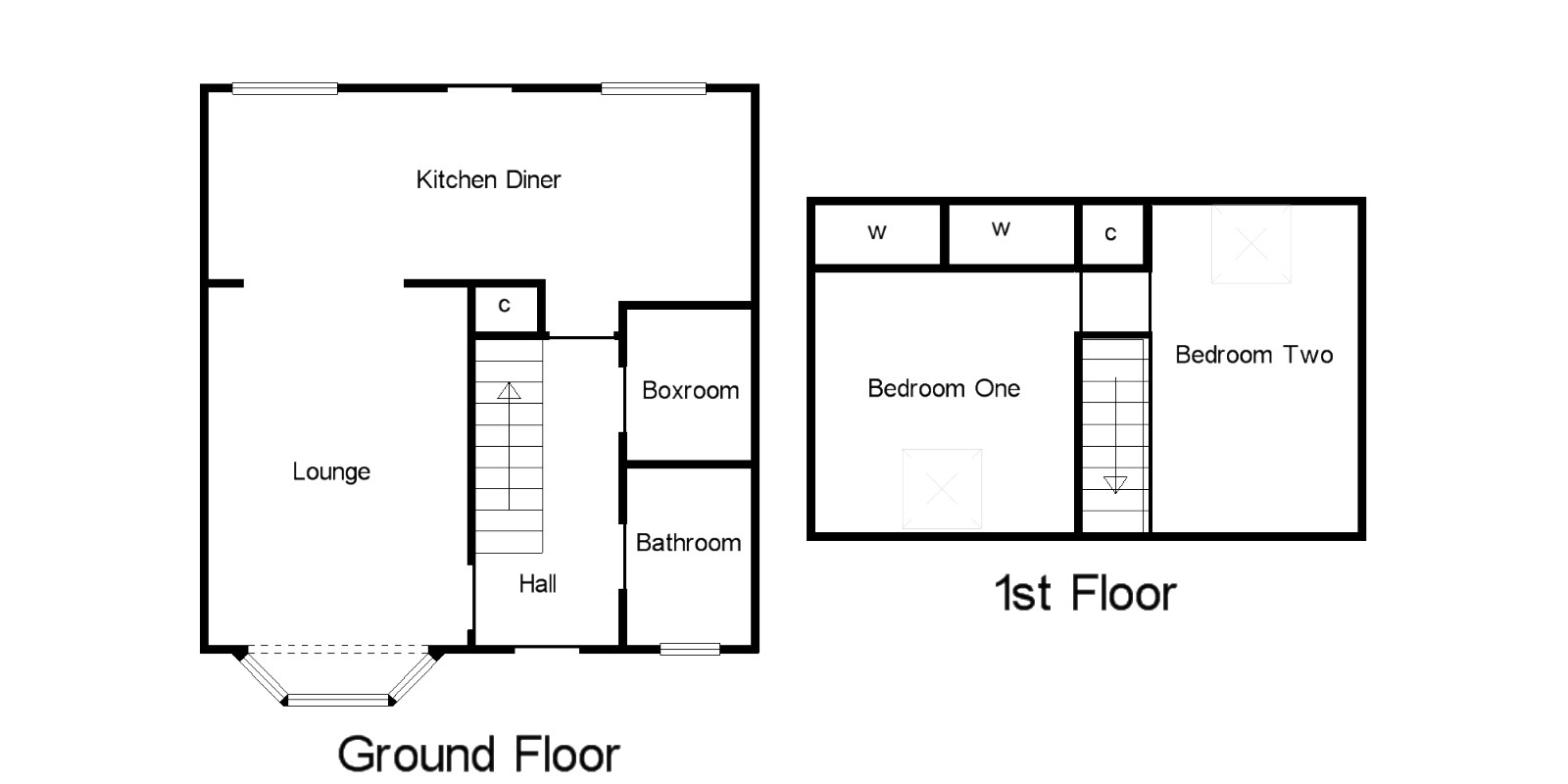Bungalow for sale in Wishaw ML2, 2 Bedroom
Quick Summary
- Property Type:
- Bungalow
- Status:
- For sale
- Price
- £ 87,000
- Beds:
- 2
- County
- North Lanarkshire
- Town
- Wishaw
- Outcode
- ML2
- Location
- Curran Avenue, Wishaw, North Lanarkshire ML2
- Marketed By:
- Slater Hogg & Howison - Hamilton Sales
- Posted
- 2019-05-14
- ML2 Rating:
- More Info?
- Please contact Slater Hogg & Howison - Hamilton Sales on 01698 599753 or Request Details
Property Description
Set within a locally admired pocket and towards the cul-de-sac this sizeable semi detached villa offers excellent potential to upgrade and extend subject to any necessary planning regulations. The flexible layout includes: Entrance hall, box room, front facing lounge with bay window formation, full width dining kitchen with access to the rear garden and refitted bathroom. The upper level includes small landing area and two double bedrooms. The property does benefit from double glazing and gas central heating though does require a degree of upgrading and decoration. The substantial plot includes private garden grounds both front and rear which incorporate a block driveway providing ample off street parking. The central position ensures easy access to a wide variety of local facilities including main street shopping, train station and highly regarded schooling.
Hall 5'11" x 12'8" (1.8m x 3.86m).
Lounge10'9" x 14'10" (3.28m x 4.52m).
Kitchen Diner22'6" x 8'8" (6.86m x 2.64m).
Boxroom 5'2" x 6'3" (1.57m x 1.9m).
Bathroom5'2" x 7'4" (1.57m x 2.24m).
Bedroom One10'9" x 10'10" (3.28m x 3.3m).
Bedroom Two8'6" x 13'7" (2.6m x 4.14m).
Property Location
Marketed by Slater Hogg & Howison - Hamilton Sales
Disclaimer Property descriptions and related information displayed on this page are marketing materials provided by Slater Hogg & Howison - Hamilton Sales. estateagents365.uk does not warrant or accept any responsibility for the accuracy or completeness of the property descriptions or related information provided here and they do not constitute property particulars. Please contact Slater Hogg & Howison - Hamilton Sales for full details and further information.


