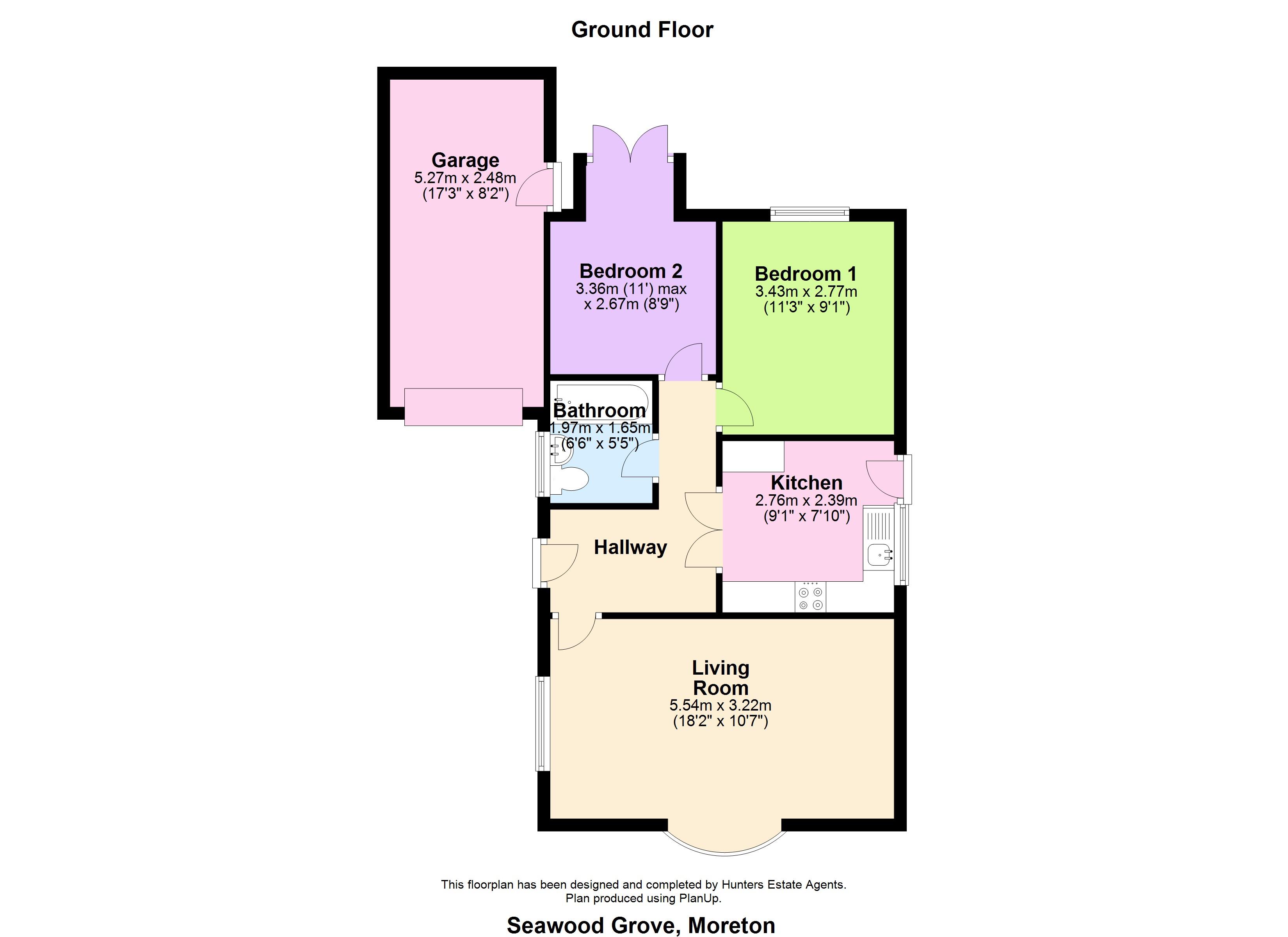Bungalow for sale in Wirral CH46, 2 Bedroom
Quick Summary
- Property Type:
- Bungalow
- Status:
- For sale
- Price
- £ 179,950
- Beds:
- 2
- County
- Cheshire
- Town
- Wirral
- Outcode
- CH46
- Location
- Seawood Grove, Moreton CH46
- Marketed By:
- Hunters - Moreton
- Posted
- 2019-01-20
- CH46 Rating:
- More Info?
- Please contact Hunters - Moreton on 0151 382 8218 or Request Details
Property Description
A beautifully presented detached bungalow with the added advantage of good outdoor space and a driveway and garage. Well located close to the wide range of services and amenities available at Moreton Cross this improved and well planned property benefits from uPVC double glazing and gas central heating. The bright and airy interior briefly comprises of the hallway, a generous living and dining room, modern refitted kitchen, two double bedrooms and a well appointed bathroom. With neutral decoration throughout it is not difficult picturing yourself living here and the love and care clearly applied on the inside continues to the exterior with the carefully planned gardens and these benefit from a sunny aspect. With the added benefit of a drive and garage an early viewing is advised to avoid disappointment. EPC Rating D.
Hallway
With composite door into hallway with radiator, coved ceiling, loft access and doors to;
living and dining room
3.22m (10' 7") x 5.54m (18' 2")
With double glazed window to the front and side aspects, radiator and coved ceiling.
Kitchen
2.29m (7' 6") x 2.39m (7' 10")
Modern fitted kitchen with double glazed window to the side aspect, radiator, high gloss wall and base units with fitted stainless steel handles and contrasting roll edge work surfaces, stainless steel single bowl sink and drainer unit with mixer tap, electric Neff hob with chimney style extractor above, space for fridge freezer, space and plumbing for washing machine, concealed wall mounted boiler, tiled splash backs and upvc double glazed door out to garden.
Bedroom one
3.43m (11' 3") x 2.77m (9' 1")
With upvc double glazed window to the rear aspect and gas central heating radiator.
Bedroom two
3.36m (11' 0") x 2.67m (8' 9")
With upvc double glazed double opening doors that lead out to the garden and a radiator.
Bathroom
A well appointed bathroom with upvc double glazed window to the side elevation, radiator, panel bath with mains operated shower and glass screen, wash basin set in a white high gloss unit with toilet. Part tiled walls and tiled flooring.
Garage
With lighting and power.
Property Location
Marketed by Hunters - Moreton
Disclaimer Property descriptions and related information displayed on this page are marketing materials provided by Hunters - Moreton. estateagents365.uk does not warrant or accept any responsibility for the accuracy or completeness of the property descriptions or related information provided here and they do not constitute property particulars. Please contact Hunters - Moreton for full details and further information.


