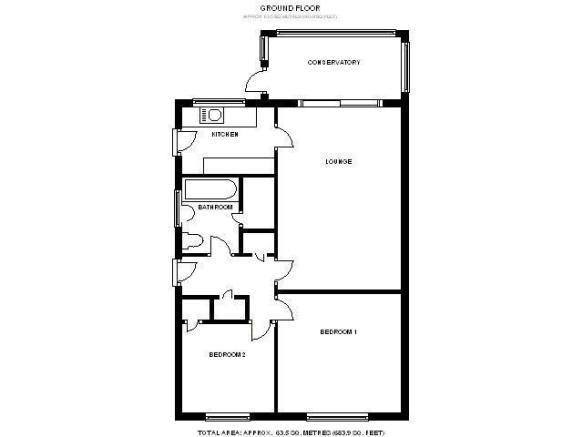Bungalow for sale in Winscombe BS25, 2 Bedroom
Quick Summary
- Property Type:
- Bungalow
- Status:
- For sale
- Price
- £ 263,000
- Beds:
- 2
- Baths:
- 1
- Recepts:
- 1
- County
- North Somerset
- Town
- Winscombe
- Outcode
- BS25
- Location
- Somerville Road, Sandford, Sandford BS25
- Marketed By:
- M Mansfield Estate Agents
- Posted
- 2018-12-15
- BS25 Rating:
- More Info?
- Please contact M Mansfield Estate Agents on 01934 611060 or Request Details
Property Description
We are delighted to bring to the market this superb detached 2-bedroom bungalow which is tucked away in one of Sandford’s most desirable locations, away from main roads. Perfect for those seeking peace and quiet, there is lots of storage and a good deal of privacy. Deceptively spacious, there is currently 2 double bedrooms, a bathroom with mains shower over bath, living room with feature fireplace, conservatory and kitchen all of which benefit from double glazing, storage cupboards, gas fired heating, single detached garage and private garden to the front and back. Ideal for the downsizers, or for those wanting an easy life, number 41 is offered with no onward chain.
Accommodation:
Hallway:
Light and bright entrance hall, with 2 storage cupboards having shelving, access to roof space, radiator.
Bedroom 1:
12' 0" (3.66m) x 11' 11" (3.63m)
Generous double with plenty of space for wardrobes, double glazed to front aspect, radiator.
Bedroom 2:
9' 03" (2.82m) x 8' 03" (2.51m)
Double bedroom with double glazed window to front aspect, wardrobe with shelving and hanging space, radiator.
Bathroom:
Modern suite comprising low level WC, pedestal wash hand basin, paneled bath with mains shower over, frosted window to side, generous airing cupboard housing Worcester gas fired boiler supplying domestic hot water and central heating, radiator.
Agents notes:
There is room to add an additional WC for those who are used to another loo!
Sitting Room:
18' 05" (5.61m) x 12' 0" (3.66m)
Superb light reception room with feature fireplace housing contemporary gas fire, 3 radiators, doors to:
Conservatory:
12' 04" (3.76m) x 6' 5" (1.96m)
Great addition to the property, electric sockets, door out to rear garden.
Kitchen:
9' 09" (2.97m) x 7' 06" (2.29m)
Galley style kitchen with pine base, drawer and wall units, contrasting work surfaces over, stainless steel single drainer sink with mixer tap over, space for cooker, space for fridge/freezer, plumbing for washing machine, partially tiled walls, double glazed window overlooking the garden, door to outside.
Outside:
Number 41 is approached over a tarmac drive to a detached single garage, with up and over door, electricity and light connected.
To the front there is a very pretty garden laid mainly to lawn, with side access to the rear garden.
The rear garden is tiered with excellent areas to sit and enjoy the sunshine (when it’s out!). Perfect for those who would like low maintenance but still like to potter outside, there is a lawn area with established shrub’s and borders. There is also a patio area ideal for sitting outside and relaxing.
A timber shed and greenhouse are included in the sale
EPC: D
Property Location
Marketed by M Mansfield Estate Agents
Disclaimer Property descriptions and related information displayed on this page are marketing materials provided by M Mansfield Estate Agents. estateagents365.uk does not warrant or accept any responsibility for the accuracy or completeness of the property descriptions or related information provided here and they do not constitute property particulars. Please contact M Mansfield Estate Agents for full details and further information.


