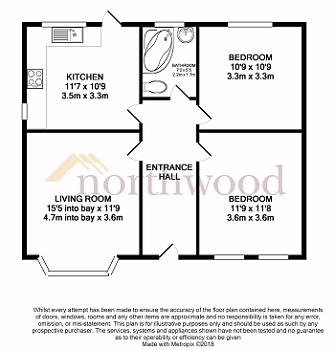Bungalow for sale in Wigan WN2, 2 Bedroom
Quick Summary
- Property Type:
- Bungalow
- Status:
- For sale
- Price
- £ 100,000
- Beds:
- 2
- County
- Greater Manchester
- Town
- Wigan
- Outcode
- WN2
- Location
- Warrington Road, Abram, Wigan WN2
- Marketed By:
- Northwood - Wigan
- Posted
- 2018-10-29
- WN2 Rating:
- More Info?
- Please contact Northwood - Wigan on 01942 566416 or Request Details
Property Description
*** open viewing Friday 2nd November 4.30PM - 5.30PM *** no appointment necessary ***
Eye catching property which boasts period features seldom found in a true bungalow. This lovely home does require refurbishment but has already benefitted from new front and rear doors and a re-fitted modern kitchen. Boasting a large bay and stained glass feature windows to the living room, picture rails and tall skirting boards with well proportioned rooms throughout, this would make a stunning home. Double glazing throughout with a solid fuel fire and central heating system and a large rear yard which would allow for secure off road parking and a pleasant courtyard garden. In a great location, a short distance from Wigan town centre and in easy reach of the M6 motorway network and A580 East Lancashire Road.
Entrance Hallway
Accessed from small, walled and gated front garden area with pathway to recently fitted composite door with glazed upper and leaded detailing, ceiling light point, picture rail and wall mounted radiator.
Lounge 15'5" into bay x 11'9" (4.69m x 3.88m)
Upvc double glazed bay window to front aspect, two stained and leaded feature windows to the side aspect, ceiling light point, picture rails, fireplace with solid fuel fire, tiled base and hearth and decorative wooden surround.
Kitchen 11'7" x 10'9" (3.53m x 3.27m)
Upvc double glazed door to rear with glazed upper, windows to the rear and side aspects, ceiling light point, range of fitted wall and base units in white hi-gloss finish with contrasting rolled edge wooden effect worktops and tiled splashback incorporating one and a half bowl sink and drainer unit with mixer tap and induction hob with concealed extractor hood above, integrated electric oven and space for fridge, wall mounted radiator and vinyl flooring.
Bedroom One 11'9" x 11'8" (3.58m x 3.55m)
Two upvc double glazed windows to the front with leaded detailing, ceiling light point and wall mounted radiator.
Bedroom Two 10'9" x 10'9" (3.27m x 3.27m)
Upvc double glazed window to the rear, ceiling light point, picture rail and wall mounted radiator.
Bathroom 7'2" x 5'5" (2.18m x 1.65m)
Upvc double glazed window to the rear, ceiling light point, three piece white suite comprising of WC, pedestal wash basin and corner bath with mixer tap and shower attachment, tiled splashback, wall mounted radiator and wooden effect vinyl flooring.
Externally
Front garden area with dwarf wall surround and gated access, gated access to side and rear, large flagged rear yard with access to rear alleyway providing the potential for off road parking.
Tenure
Freehold
Property Location
Marketed by Northwood - Wigan
Disclaimer Property descriptions and related information displayed on this page are marketing materials provided by Northwood - Wigan. estateagents365.uk does not warrant or accept any responsibility for the accuracy or completeness of the property descriptions or related information provided here and they do not constitute property particulars. Please contact Northwood - Wigan for full details and further information.


