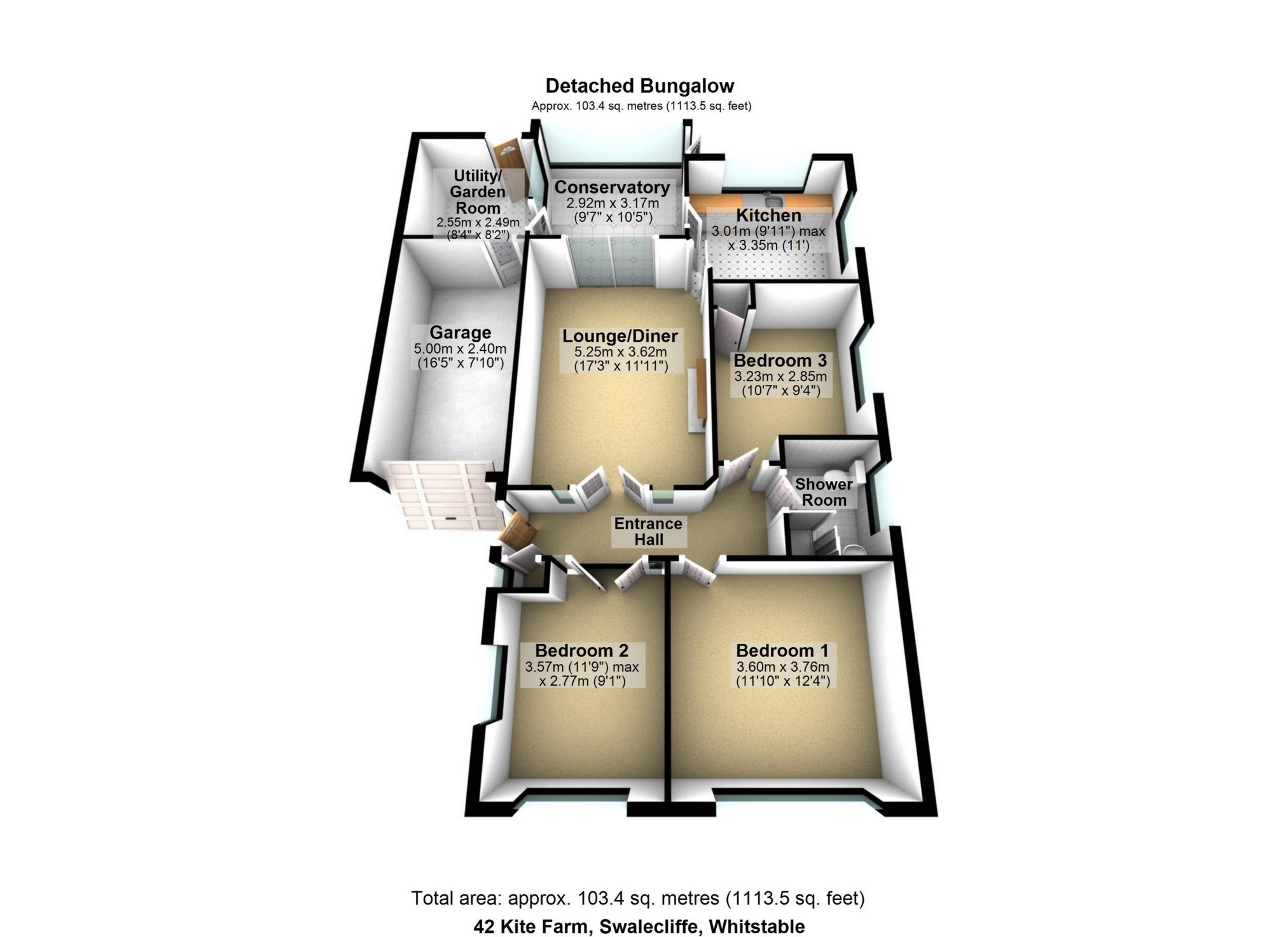Bungalow for sale in Whitstable CT5, 3 Bedroom
Quick Summary
- Property Type:
- Bungalow
- Status:
- For sale
- Price
- £ 355,000
- Beds:
- 3
- Baths:
- 1
- Recepts:
- 1
- County
- Kent
- Town
- Whitstable
- Outcode
- CT5
- Location
- Kite Farm, Swalecliffe CT5
- Marketed By:
- County Estate Agents
- Posted
- 2018-11-03
- CT5 Rating:
- More Info?
- Please contact County Estate Agents on 01227 319020 or Request Details
Property Description
Detailed Description
This three bedroom detached bungalow with garage and conservatory is situated in the popular Swalecliffe area within half a mile of the main line railway station. The accommodation includes: Lounge/diner, fitted kitchen, conservatory and separate utility/garden room, three bedrooms and a shower room. The property benefits from gas central heating, double glazed windows and has a neat manageable rear garden. There a driveway to the front providing off road parking and a garage.
The accommodation comprises: (all measurements approximate)
Entrance Hall : Double glazed UPVC entrance door, access to loft via ladder, built-in storage cupboard, glazed double doors with side panels to the lounge/diner and bedroom 2, further doors to bedrooms 1 & 3 and the shower room.
Lounge/Diner : 17'3" x 11'11" (5.26m x 3.63m), UPVC double glazed sliding patio doors to the conservatory. Gas fire with back boiler supplying hot water and central heating, room thermostat, radiator, door to:
Kitchen : 9'11" x 11'0" (3.02m x 3.35m), UPVC double glazed windows to the rear and side. A modern fitted range of wall and base units in a "Lemon Shaker style" finish with light oak effect trims and side panels, cream marble effect work tops and matching localised ceramic tiling, single drainer sink unit, plumbing for a washing machine, spaces for appliances and a cooker, radiator, door to:
Conservatory : 9'7" x 10'5" (2.92m x 3.18m), UPVC double glazed windows and door to garden, polycarbonate roof, door to:
Utility/Garden Room : Double glazed door to garden, polycarbonate roof, door garage.
Bedroom 1 : 10'7" x 9'4" (3.23m x 2.84m), UPVC double glazed window to front, radiator.
Bedroom 2 : 11'9" x 9'1" (3.58m x 2.77m), UPVC double glazed window to front, radiator.
Bedroom 3 : 10'7" x 9'4" (3.23m x 2.84m), UPVC double glazed window to side, airing cupboard housing a hot water cylinder and central heating programmer.
Shower Room : UPVC double glazed window to side. A modern white suite comprising: Close coupled W.C., wash hand basin, enclosed shower cubicle with a thermostatic shower. Cream marble effect vinyl panels to the walls, heated towel rail.
Front Garden : Laid to lawn with low brick wall to front.
Driveway : Providing off road parking for two vehicles, covered area in front of garage and entrance door, outside light.
Garage : 16'5" x 710'0" (5.00m x 216.41m) maximum internal measurements, Up-and-over door to front, door to Utility/Garden Room, power and light.
Rear Garden : Laid to lawn with block paved path and patio area, footpath and gate to side. Timber shed, water butt, enclosed by panelled fencing.
Property Location
Marketed by County Estate Agents
Disclaimer Property descriptions and related information displayed on this page are marketing materials provided by County Estate Agents. estateagents365.uk does not warrant or accept any responsibility for the accuracy or completeness of the property descriptions or related information provided here and they do not constitute property particulars. Please contact County Estate Agents for full details and further information.


