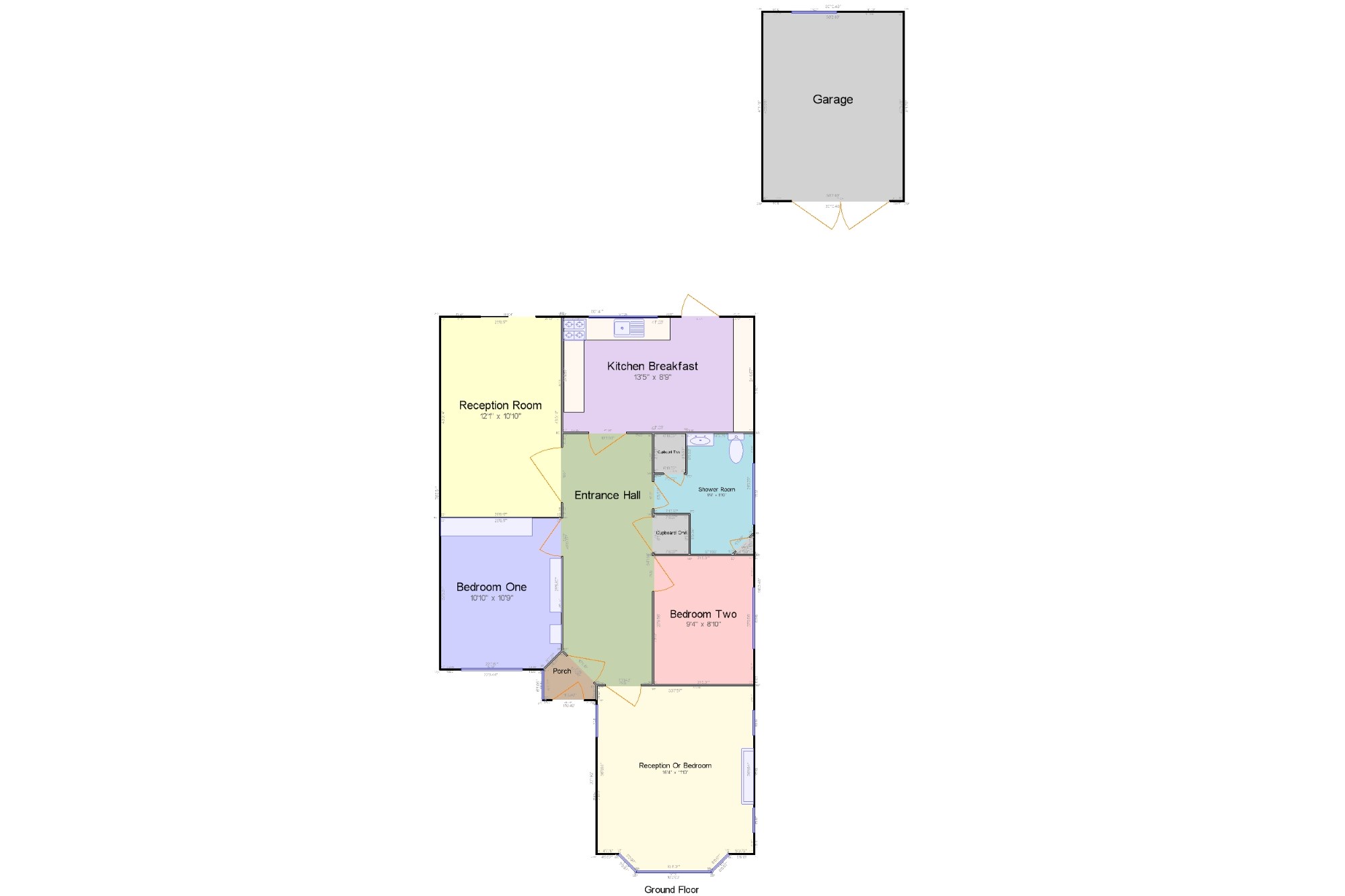Bungalow for sale in Westcliff-on-Sea SS0, 3 Bedroom
Quick Summary
- Property Type:
- Bungalow
- Status:
- For sale
- Price
- £ 330,000
- Beds:
- 3
- Baths:
- 1
- Recepts:
- 1
- County
- Essex
- Town
- Westcliff-on-Sea
- Outcode
- SS0
- Location
- Westcliff-On-Sea, Essex, . SS0
- Marketed By:
- Bairstow Eves - Westcliff-On-Sea
- Posted
- 2024-04-28
- SS0 Rating:
- More Info?
- Please contact Bairstow Eves - Westcliff-On-Sea on 01702 787654 or Request Details
Property Description
A two/three bedroom semi detached bungalow with a 50ft south facing garden, detached garage and off street parking requiring some refurbishment and offered chain free. The property has a versatile layout with accommodation comprising either two bedrooms and two reception rooms or three bedrooms and one reception room, a modern fitted kitchen/breakfast room, conservatory/sun room and a modern fitted shower room. Benefits include majority double glazing and gas central heating.
A Versatile Two/Three Bedroom Semi Detached Bungalow
Situated In A popular Residential Location
Requires Some Modernisation And Offered Chain Free
Well Presented South Facing Rear Garden
Garage And Off Street Parking
Modern Fitted Kitchen And Shower Room
Conservatory/Sun Room
Majority Double Glazing And Gas Central Heating
Close To Local Shops And Southend University Hospital
Good Local Road Transport Links
Porch And Entrance Hall x . Access via double glazed door and further double glazed front door to the entrance hall. Coved ceiling with loft access, built in cupboard, radiator and fitted carpet.
Reception Or Bedroom16'4" x 11'10" (4.98m x 3.6m). Textured coved ceiling, double glazed lead light bay window to front aspect, three secondary glazed lead light picture windows to side aspects, focal point feature fireplace with gas flame effect fire, two radiators and fitted carpet.
Bedroom One10'10" x 10'9" (3.3m x 3.28m). Smooth coved ceiling, double glazed lead light window to front aspect, radiator. A range of built in wardrobes and matching bedroom furniture, built in cupboard, fitted carpet.
Bedroom Two9'4" x 8'10" (2.84m x 2.7m). Textured coved ceiling, double glazed window to side aspect, radiator and fitted carpet.
Shower Room9'4" x 8'10" (2.84m x 2.7m). Textured ceiling, obscure double glazed window to side aspect, built in cupboard. A three piece suite comprising a tiled shower cubicle, vanity style wash hand basin and low flush WC. Low level corner storage cabinet. Tiled walls, vinyl floor, radiator.
Kitchen Breakfast13'5" x 8'9" (4.1m x 2.67m). Smooth coved ceiling, tiled walls, vinyl floor, double glazed window and double glazed door to rear aspect and garden. Radiator. A Comprehensive range of matching wall mounted and base units with roll edged work surface, single bowl sink unit inset and tiled splash backs. Integrated wall mounted double oven, integrated gas hob with extractor above, spaces for appliances.
Reception Room12'1" x 10'10" (3.68m x 3.3m). Textured coved ceiling, double glazed patio doors to rear aspect and conservatory/sun room, radiator and fitted carpet.
Garage And Parking x . The garage is accessed via a shared driveway and timber doors to the front aspect. There is parking to the left hand side of the shared driveway.
Garden x . The garden is south facing and measures approximately 50ft and commences with a paved patio to the immediate rear with pond feature. The remainder is laid to lawn with established flower and shrub beds to borders. Gated side access to detached garage, hard standing area to the rear housing a glass greenhouse and timber shed. Panel fencing to boundaries.
Property Location
Marketed by Bairstow Eves - Westcliff-On-Sea
Disclaimer Property descriptions and related information displayed on this page are marketing materials provided by Bairstow Eves - Westcliff-On-Sea. estateagents365.uk does not warrant or accept any responsibility for the accuracy or completeness of the property descriptions or related information provided here and they do not constitute property particulars. Please contact Bairstow Eves - Westcliff-On-Sea for full details and further information.


