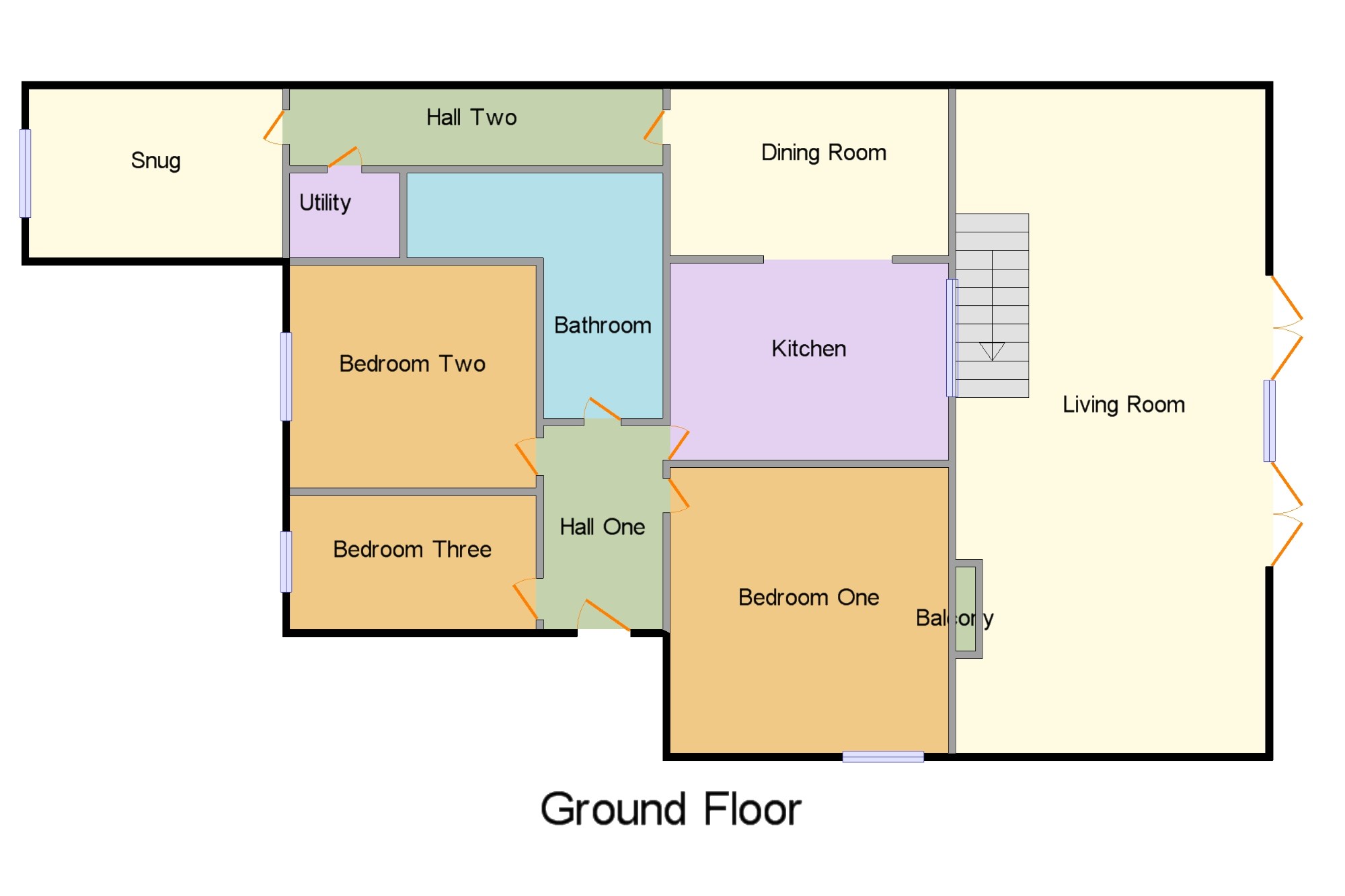Bungalow for sale in West Bromwich B71, 3 Bedroom
Quick Summary
- Property Type:
- Bungalow
- Status:
- For sale
- Price
- £ 350,000
- Beds:
- 3
- Baths:
- 1
- Recepts:
- 3
- County
- West Midlands
- Town
- West Bromwich
- Outcode
- B71
- Location
- Bustleholme Avenue, West Bromwich, West Midlands B71
- Marketed By:
- Bairstow Eves - Great Barr
- Posted
- 2024-05-14
- B71 Rating:
- More Info?
- Please contact Bairstow Eves - Great Barr on 0121 659 6494 or Request Details
Property Description
This exceptional accommodation in brief comprises of: Entrance hallway, family bathroom, dining area, snug which could alternatively be used as a bedroom, utility area, kitchen, three generous bedrooms to which the master has a feature balcony over looking the spacious living area. Large open plan lower floor living area looking out to the well presented garden with storage room. Must be viewed internally to fully appreciate the size, condition and unique style of property.
Unique
Spacious
Three/ four bedroom
Driveway
Hall One5'4" x 9'1" (1.63m x 2.77m). Enter from front door with access to all bedrooms, family bathroom and kitchen
Bedroom One12'6" x 12'10" (3.8m x 3.91m). Beautiful feature bedroom with built in wardrobes, window to side and unique balcony over looking the large living area
Bedroom Two11' x 10' (3.35m x 3.05m). Bedroom two facing front, spacious double room
Bedroom Three11' x 6' (3.35m x 1.83m). Third double bedroom facing front, currently used as spacious walk in wardrobe
Bathroom11'5" x 11' (3.48m x 3.35m). L shape modern bathroom tiled throughout
Kitchen12'6" x 8'10" (3.8m x 2.7m). Kitchen is accessed from hall 1 and dining area, open window overlooking living area, generous in size
Dining Room12'6" x 7'6" (3.8m x 2.29m). In ideal location accessed from kitchen overlooking the living area
Hall Two16'8" x 3'5" (5.08m x 1.04m). Accessed from dining area leading to snug room and utility area
Snug11'4" x 7'7" (3.45m x 2.31m). To front of property cosy snug room suitable as a 4th bedroom if needed
Utility4'11" x 3'10" (1.5m x 1.17m). Useful storage space currently used as utility area
Living Room13'11" x 29'9" (4.24m x 9.07m). Large room on lower floor to width of property over looking the beautiful garden view with french doors opening to the rear
Property Location
Marketed by Bairstow Eves - Great Barr
Disclaimer Property descriptions and related information displayed on this page are marketing materials provided by Bairstow Eves - Great Barr. estateagents365.uk does not warrant or accept any responsibility for the accuracy or completeness of the property descriptions or related information provided here and they do not constitute property particulars. Please contact Bairstow Eves - Great Barr for full details and further information.


