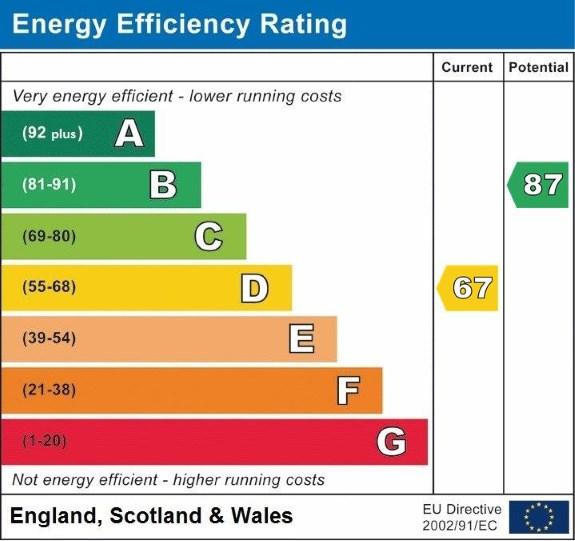Bungalow for sale in Warwick CV34, 2 Bedroom
Quick Summary
- Property Type:
- Bungalow
- Status:
- For sale
- Price
- £ 300,000
- Beds:
- 2
- Baths:
- 1
- County
- Warwickshire
- Town
- Warwick
- Outcode
- CV34
- Location
- Eliot Close, Woodloes Park, Warwick, Warwickshire CV34
- Marketed By:
- RA Bennett & Partners - Warwick
- Posted
- 2024-05-12
- CV34 Rating:
- More Info?
- Please contact RA Bennett & Partners - Warwick on 01926 267730 or Request Details
Property Description
Stunning and fully renovated to the highest standards throughout a two bedroom linked detached bungalow in a cul-de-sac location on the upper part of Woodloes Park with a conservatory extension and landscaped low maintenance with a large private garden, the property briefly comprises; entrance hallway with cloaks cupboard, living room, modern refitted kitchen with integrated eyelevel oven, two bedrooms - the master with French doors to the patio area, conservatory and a refitted shower room. The garage has been partially converted and the block paved driveway easily allows parking for two cars.
Link Detached Bungalow
Fully Renovated Throughout
Two Reception Rooms
Partially Converted Garage
Landscaped Low Maintenance Rear Garden
Large Driveway
Porch6'7" x 2'7" (2m x 0.79m). UPVC front double glazed door, opening onto the driveway. Radiator, vinyl flooring, built-in storage cupboard, ceiling light.
Living Room10'10" x 16'4" (3.3m x 4.98m). Feature double glazed uPVC bay window and oak effect vinyl flooring. Radiator and ceiling light.
Kitchen10'1" x 9' (3.07m x 2.74m). A range of built in wall and base units with granite work surfaces over. Inset single sink with mixer tap and drainer, integrated oven and induction hob with extractor over and integrated slimline dishwasher. Space for fridge/freezer and washing machine. Wood effect laminate flooring. Double glazed uPVC side door opening onto the side driveway. Double glazed uPVC window. Radiator and spotlights.
Hall2'10" x 8'8" (0.86m x 2.64m). Laminate flooring, loft access and ceiling light.
Bathroom6' x 5'8" (1.83m x 1.73m). Level WC, double enclosed corner shower and vanity unit with inset sink. Part tiled walls and wood effect tiled flooring. Double glazed uPVC window. Heated towel rail, extractor fan and recessed lighting.
Bedroom9'2" x 7'5" (2.8m x 2.26m). Double bedroom with a built in wrdrobe and uPVC sliding double glazed doors opening into the conservatory. Wood effect laminate flooring. Radiator and ceiling light.
Master Bedroom10'10" x 12'9" (3.3m x 3.89m). Double bedroom with French uPVC double glazed doors opening onto the patio. Wood effect vinyl flooring. Radiator and ceiling light.
Conservatory10'11" x 7'10" (3.33m x 2.39m). Dwarf wall with double glazed uPVC conservatory looking over the garden. Wood effect laminate flooring and ceiling light.
Garage Conversion7'9" x 17'3" (2.36m x 5.26m). Fully insulated, converted garage with tiled flooring and access from booth front and rear of the house. Space for Dryer and ceiling light.
External x .
Front x . Brick paved drive suitable for multiple vehicles.
Garden x . Southerly facing with raised sleeper edge borders to three sides enclosed with timber fencing, the garden comprises; patio area to the front with access to the master bedroom and garage, artificial lawn area with central paved patio space, timber shed, outside tap and and outside lighting.
Property Location
Marketed by RA Bennett & Partners - Warwick
Disclaimer Property descriptions and related information displayed on this page are marketing materials provided by RA Bennett & Partners - Warwick. estateagents365.uk does not warrant or accept any responsibility for the accuracy or completeness of the property descriptions or related information provided here and they do not constitute property particulars. Please contact RA Bennett & Partners - Warwick for full details and further information.


