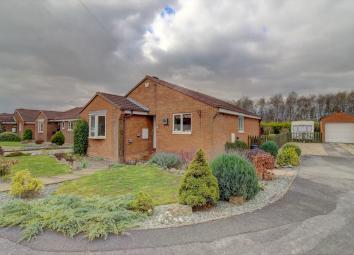Bungalow for sale in Wakefield WF1, 3 Bedroom
Quick Summary
- Property Type:
- Bungalow
- Status:
- For sale
- Price
- £ 265,000
- Beds:
- 3
- Baths:
- 3
- Recepts:
- 1
- County
- West Yorkshire
- Town
- Wakefield
- Outcode
- WF1
- Location
- Whitehall Rise, Wakefield WF1
- Marketed By:
- YOPA
- Posted
- 2024-05-10
- WF1 Rating:
- More Info?
- Please contact YOPA on 01322 584475 or Request Details
Property Description
Entering the property into the hallway which gives access to all ground floor rooms.
On your immediate left is the reception room. Designed as a lounge diner, with dual aspect windows to the front and side has excellent light and ample room for both a sitting area and additional dining room.
The master bedroom is rear facing with fully fitted wardrobes and window overlooking the rear garden. The remaining two bedrooms are also rear facing with the smaller of the two currently used as a dining room and with access into the spacious conservatory.
The family bathroom is finished to a good standard with attractive tiling, side facing window and a three piece suite comprising a low flush w/c, pedestal wash basin and large shower cubicle.
The accomodation is completed with the modern kitchen; Having a front facing window, breakfast bar and a range of wall and base units with complimentary work surfaces over. The double oven, hob and extractor are integrated with fridge/freezer and an inset sink and drainer.
Outside there are generous gardens to the front and rear which were professionally designed to be low maintenance, with the enclosed rear garden not being overlooked and having an attractive patio area with lawn and well established borders. There is ample off street parking leading to the detached garage.
The property is advertised with no onward chain and benefits from being close to a host of local amenities and excellent transport links to surrounding areas.
Book a viewing 24/7 at or give us a call to request a time.
Property Location
Marketed by YOPA
Disclaimer Property descriptions and related information displayed on this page are marketing materials provided by YOPA. estateagents365.uk does not warrant or accept any responsibility for the accuracy or completeness of the property descriptions or related information provided here and they do not constitute property particulars. Please contact YOPA for full details and further information.


