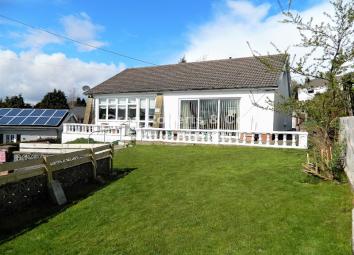Bungalow for sale in Tredegar NP22, 4 Bedroom
Quick Summary
- Property Type:
- Bungalow
- Status:
- For sale
- Price
- £ 239,950
- Beds:
- 4
- Baths:
- 1
- Recepts:
- 2
- County
- Blaenau Gwent
- Town
- Tredegar
- Outcode
- NP22
- Location
- Stone Lodge ., Twyn Star, Tredegar, Blaenau Gwent. NP22
- Marketed By:
- Greg Roberts and Co
- Posted
- 2024-04-05
- NP22 Rating:
- More Info?
- Please contact Greg Roberts and Co on 01495 522010 or Request Details
Property Description
A beautifully presented dormer bungalow surrounded by lawned gardens, decking and patios. Located in a quiet cul de sac area and a two minute drive to the A465 which links to Cardiff and the M4. A rare opportunity to purchase a must see property.
Entrance
uPVC and double glazed doors into the sunroom.
Sun Room (17' 2" x 3' 5" or 5.22m x 1.04m)
Tiled floor and a smooth ceiling. Four uPVC and double glazed windows to the front of the property. Hardwood and obscured single glazed door into the entrance hallway.
Entrance Hallway
Wooden flooring. Two radiators. Pine doors to reception room one, reception room two, bathroom, kitchen/diner and two useful storage cupboards. Carpeted stairs to the first floor.
Reception Room 1 (20' 1" x 14' 0" or 6.12m x 4.27m)
Carpet as laid. Three radiators. Tiled hearth and wood surround. UPVC and double glazed sliding patio doors to the front of the property.
Reception Room 2 (12' 11" x 13' 2" or 3.93m x 4.01m)
Laminated flooring and a smooth ceiling. Radiator. Coal effect fire within a marble hearth and pine surround. UPVC and double glazed patio doors to a decked seating area.
Kitchen / Diner (23' 5" x 10' 9" or 7.14m x 3.28m)
Tiled floor and a smooth ceiling.
Diner: 4.15 x 3.28 - Radiator. Electric fireplace within a wood surround. UPVC and double glazed window to the side of the property. UPVC and obscured double glazed door to the side of the property.
Kitchen: 2.99 x 3.28 - A range of base and wall units with tiled splashbacks and a stainless steel sink and drainer. A range cooker with five gas hobs and three electric ovens. Space for a washing machine, space for a microwave and space for a fridge/freezer. Integrated dishwasher. UPVC and double glazed window to the rear of the property. UPVC and double glazed window to the side of the property.
Bedroom 1 (9' 9" x 9' 5" or 2.96m x 2.87m)
Carpet as laid. Radiator. Full width built in wardrobes. UPVC and double glazed window to the side of the property.
Bedroom 2 (8' 5" x 8' 1" or 2.57m x 2.47m)
Carpet as laid. Radiator. UPVC and double glazed window to the rear of the property.
Bathroom (9' 0" x 5' 10" or 2.74m x 1.79m)
Brand new bathroom. Tiled floor, part tiled and part panelled walls. Panel enclosed bath. Separate shower enclosure with a mains electric shower. Pedestal wash hand basin. W/C. Chrome vertical radiator. Two uPVC and obscured double glazed windows to the rear of the property.
Landing (16' 1" Max x 14' 0" Max or 4.91m Max x 4.26m Max)
Carpet as laid and a smooth ceiling. Pine doors to the bedrooms. Door to the W/C. Door to a useful storage cupboard. Radiator.
WC (5' 2" x 3' 6" or 1.58m x 1.06m)
Tiled floor and a smooth ceiling. Wash hand basin. W/C. Wall mounted "Ferroli" combination boiler.
Bedroom 3 (15' 3" x 11' 5" or 4.66m x 3.49m)
Carpet as laid and a smooth ceiling. Radiator. Full length built in wardrobes. UPVC and double glazed window to the side of the property.
Bedroom 4 (10' 10" x 9' 8" Max or 3.29m x 2.95m Max)
Carpet as laid and a smooth ceiling. Full width built in wardrobes. Radiator. UPVC and double glazed window to the side of the property.
Outside/Front
Pathway leading to the entrance with garden and mature shrubs either side within boundary walls. Large patio area. A pathway leading down one side to the rear and another pathway leading down the other side to a decked seating area which provides views over the surrounding areas and a further lawn.
Outside/Rear
Large patio area with two useful storage sheds and a greenhouse.
Garage (14' 4" x 9' 0" or 4.37m x 2.75m)
Brick built and a concrete floor. Roller shutter door.
Property Location
Marketed by Greg Roberts and Co
Disclaimer Property descriptions and related information displayed on this page are marketing materials provided by Greg Roberts and Co. estateagents365.uk does not warrant or accept any responsibility for the accuracy or completeness of the property descriptions or related information provided here and they do not constitute property particulars. Please contact Greg Roberts and Co for full details and further information.

