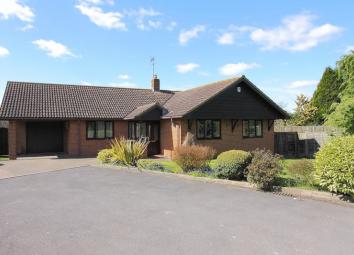Bungalow for sale in Tidworth SP9, 3 Bedroom
Quick Summary
- Property Type:
- Bungalow
- Status:
- For sale
- Price
- £ 425,000
- Beds:
- 3
- Baths:
- 2
- Recepts:
- 2
- County
- Wiltshire
- Town
- Tidworth
- Outcode
- SP9
- Location
- Churchmeadows, Bulford Road, Shipton Bellinger, Tidworth SP9
- Marketed By:
- Belvoir - Estate & Lettings Specialist
- Posted
- 2024-04-01
- SP9 Rating:
- More Info?
- Please contact Belvoir - Estate & Lettings Specialist on 01264 559964 or Request Details
Property Description
Belvoir are pleased to present a spacious Three Bedroom Detached Bungalow nicely positioned at the end of a quiet cul de sac on the outskirts of the popular village of Shipton Bellinger. The property offers well planned accommodation on a good sized plot with deceptively spacious and mature front and rear gardens.
In main, benefits include; Entrance Porch, Entrance Hall, Lounge with Open Fire, Kitchen/Breakfast Room with Integrated Appliances & Breakfast Bar, Dining Room, Utility Room, Master Bedroom with En-Suite, Two Further Double Bedrooms and a Family Bathroom.
External Benefits include; Driveway Parking, Car Port, Garage with Electric Door and Front & Rear Gardens.
Additional Information: Oil Fired Central Heating, EPC Rating: D, Council Tax Band: F, Rental Potential of Approx: £1,200pcm, No Onward Chain.
Entrance Porch
Windows and part glazed door to front aspect. Leading to inner part glazed door.
Entrance Hallway
Radiator, window to front aspect, wall mounted thermostat, built in storage cupboard with hanging space, further double built in airing cupboard with storage space, doors to all rooms
Kitchen/Breakfast Room (16' 1'' x 10' 7'' (4.90m x 3.22m))
Windows to front aspect, radiator, door to dining room, integral door to garage. Range of base and eye level units with worktops and tiled splashback. Inset one and a half sink and drainer with mixer taps. Integrated undercounter dishwasher, fridge and separate freezer. Built in Neff oven, microwave oven, Neff hob and extractor hood. Breakfast bar with space for seating.
Dining Room (12' 2'' x 10' 6'' (3.71m x 3.20m))
Window to rear aspect, radiator, doors to lounge & kitchen/breakfast room.
Lounge (19' 10'' x 13' 1'' (6.04m x 3.98m))
Sliding patio door to rear garden, open fire with brick surround, mantle and hearth. Radiators, tv point. Door to dining room and door to hallway.
Utility Room
Window and door to rear garden, radiator, wall mounted boiler, inset sink and drainer, space and plumbing for washing machine
Master Bedroom (19' 10'' x 14' 6'' (6.04m x 4.42m))
Window to rear aspect, radiator, door to en-suite shower room.
En-Suite Shower Room
Tiled floor, radiator, extractor fan, floating wash hand basin with tiled surround, shower enclosure, low level wc, obscure window to side aspect.
Bedroom Two (14' 4'' x 11' 7'' (4.37m x 3.53m))
Window to front aspect, radiator, built in double wardrobe.
Bedroom Three
Window to front, radiator.
Garage
Electric up and over door, power and light, door to kitchen and door to utility area.
Rear Garden
Deceptively spacious rear garden. Raised patio area and pathway directly at the rear of the property with steps down to area which is mainly laid to lawn with mature shrub and tree borders and shed storage area in the corner. Laid to lawn section at one side with access gate to front. Hard standing area on the other side of the property with area for greenhouse, oil tank and further gated access to front.
Front Garden
Deceptively spacious front garden which is mainly laid to lawn and contains mature trees and shrubs.
Property Location
Marketed by Belvoir - Estate & Lettings Specialist
Disclaimer Property descriptions and related information displayed on this page are marketing materials provided by Belvoir - Estate & Lettings Specialist. estateagents365.uk does not warrant or accept any responsibility for the accuracy or completeness of the property descriptions or related information provided here and they do not constitute property particulars. Please contact Belvoir - Estate & Lettings Specialist for full details and further information.


