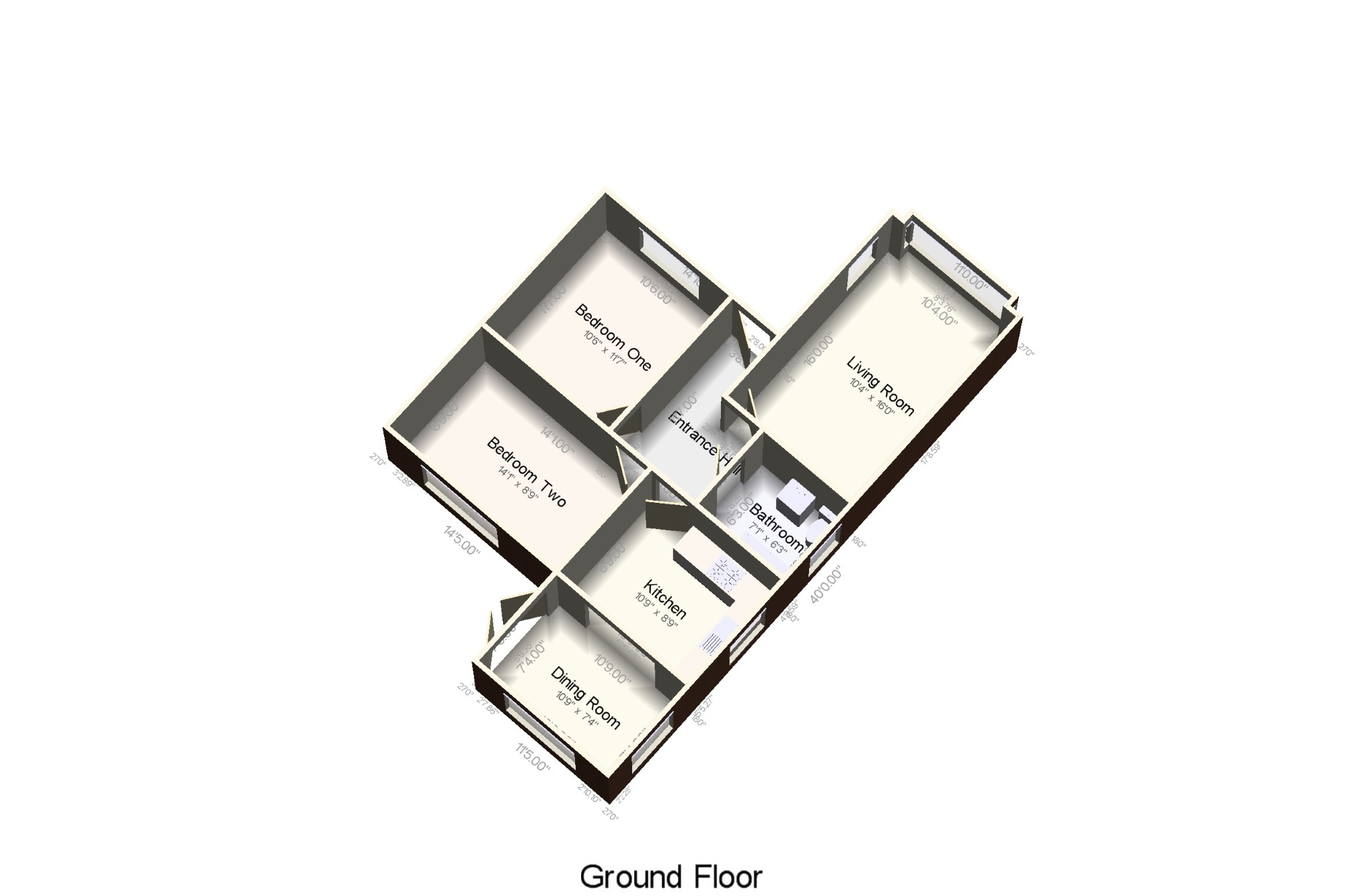Bungalow for sale in Thornton-Cleveleys FY5, 2 Bedroom
Quick Summary
- Property Type:
- Bungalow
- Status:
- For sale
- Price
- £ 180,000
- Beds:
- 2
- Baths:
- 1
- Recepts:
- 1
- County
- Lancashire
- Town
- Thornton-Cleveleys
- Outcode
- FY5
- Location
- North Square, Thornton-Cleveleys, Lancashire, . FY5
- Marketed By:
- Entwistle Green - Thornton-Cleveleys Sales
- Posted
- 2024-05-13
- FY5 Rating:
- More Info?
- Please contact Entwistle Green - Thornton-Cleveleys Sales on 01253 276703 or Request Details
Property Description
This beautiful two bedroom detached true bungalow offers spacious accommodation and is immaculately presented throughout. On entry to the property there is a welcoming entrance hallway, good size living room, modern fitted kitchen leading through into the dining area with patio doors out onto the rear garden. There are two double bedrooms both benefitting from a range of fitted wardrobes and a modern fitted three piece bathroom. Externally there are well presented low maintenance gardens with the large front garden boasting a lawn and driveway with parking for several vehicles including a motor home. There is a private enclosed rear garden leading up to the detached single garage. Viewing essential to fully appreciate the quality on offer.
Outstanding Detached True Bungalow
Two Double Bedrooms Both With Fitted Wardrobes
Good Size Living Room
Modern Fitted Kitchen With Dining Area
Three Piece Modern Fitted Bathroom
UPVC Double Glazing, Gas Central Heating
Low Maintenance Front And Rear Gardens, Off Road Parking
Sought After Location, Viewing Highly Recommended
Entrance Hall x . UPVC front double glazed door, opening onto the garden. Radiator, carpeted flooring.
Living Room 10'4" x 16' (3.15m x 4.88m). Double glazed uPVC bay window facing the front overlooking the garden. Radiator and gas fire, carpeted flooring, original coving.
Kitchen 10'9" x 8'9" (3.28m x 2.67m). Double glazed uPVC window facing the side. Radiator, vinyl flooring. Fitted and wall and base units, inset sink with drainer, integrated, electric oven, integrated, gas hob, overhead extractor, space for washing machine.
Dining Room 10'9" x 7'4" (3.28m x 2.24m). UPVC patio double glazed door, opening onto the garden. Double aspect double glazed uPVC windows facing the rear and side overlooking the garden. Radiator, vinyl flooring.
Bedroom One 10'6" x 11'7" (3.2m x 3.53m). Double glazed uPVC window facing the front. Radiator, carpeted flooring, fitted wardrobes, recessed lighting.
Bedroom Two 14'1" x 8'9" (4.3m x 2.67m). Double glazed uPVC window facing the rear. Radiator, carpeted flooring, fitted wardrobes.
Bathroom 7'1" x 6'3" (2.16m x 1.9m). Double glazed uPVC window facing the side. Heated towel rail, tiled flooring, tiled walls, recessed lighting. Low flush WC, single enclosure shower, vanity unit and bowl sink.
External x . To the front of the property there is a large well presented and maintained garden boasting a good size lawn with shrub borders and there is also a crazy paved driveway with space to park a motorhome. The private enclosed rear garden is crazy paved and leads to the detached brick built single garage that benefits from both power and light.
Property Location
Marketed by Entwistle Green - Thornton-Cleveleys Sales
Disclaimer Property descriptions and related information displayed on this page are marketing materials provided by Entwistle Green - Thornton-Cleveleys Sales. estateagents365.uk does not warrant or accept any responsibility for the accuracy or completeness of the property descriptions or related information provided here and they do not constitute property particulars. Please contact Entwistle Green - Thornton-Cleveleys Sales for full details and further information.


