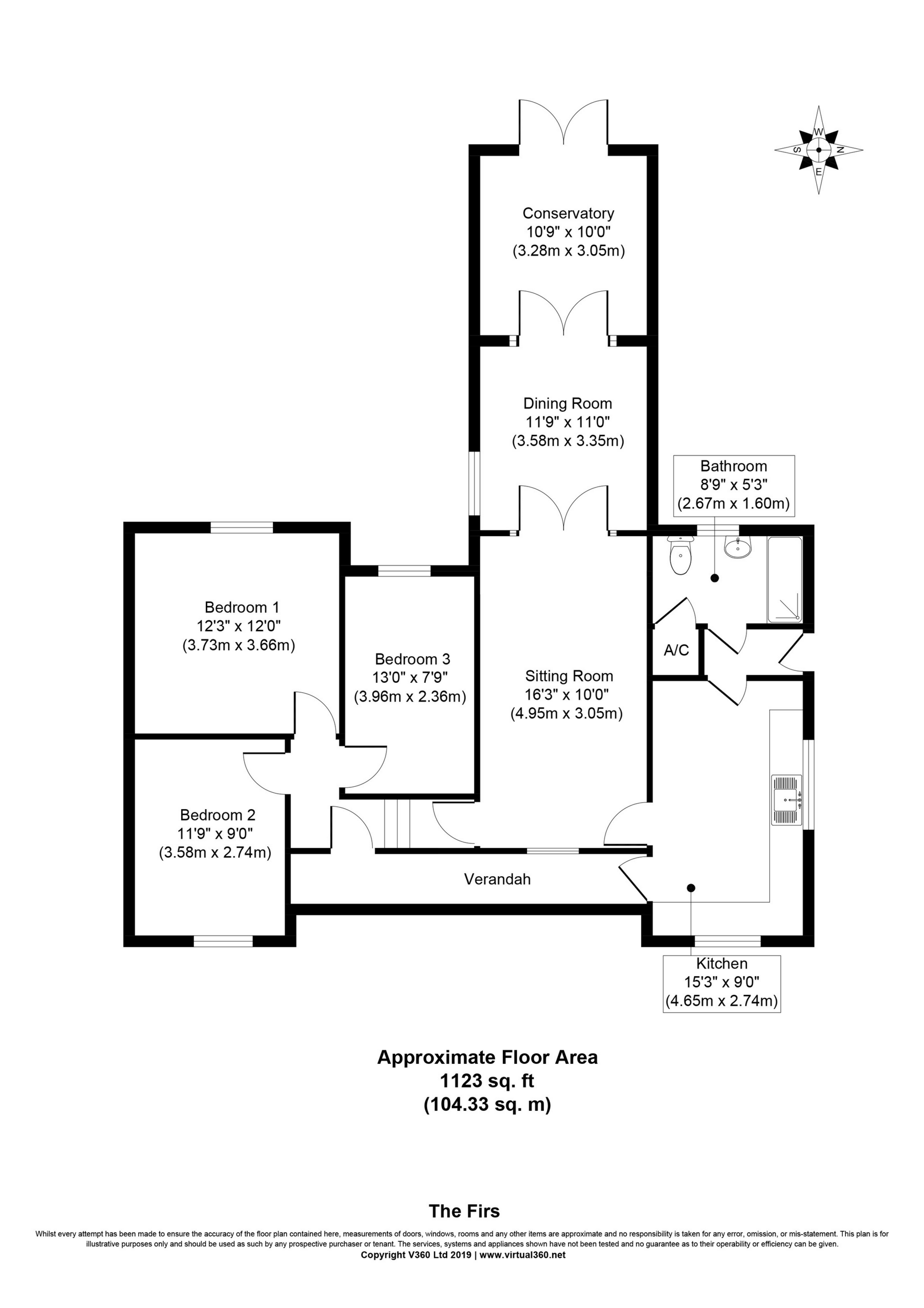Bungalow for sale in Tenbury Wells WR15, 3 Bedroom
Quick Summary
- Property Type:
- Bungalow
- Status:
- For sale
- Price
- £ 285,000
- Beds:
- 3
- Baths:
- 1
- Recepts:
- 2
- County
- Worcestershire
- Town
- Tenbury Wells
- Outcode
- WR15
- Location
- The Firs, St Michaels WR15
- Marketed By:
- Franklin Gallimore
- Posted
- 2024-04-04
- WR15 Rating:
- More Info?
- Please contact Franklin Gallimore on 01584 539000 or Request Details
Property Description
Detailed Description
Porch, Hall, Sitting Room, Dining Room, Conservatory, Kitchen/Breakfast Room, Bathroom, Three Bedrooms, Oil fired Central Heating, Double Glazed Windows, Fitted Carpets and Curtains. Car Port, Parking for Several Vehicles, Sun Terrace, Well-Stocked Mature Gardens
Situation : The Firs stands in the much sought after village of St Michaels and is less than 2 miles from Tenbury Wells town centre and approximately 8 miles from Leominster. Ludlow 10 miles, Kidderminster 20 miles and Worcester 23 miles
Description : The Firs was built in approximately 1955 of rendered elevations under a tiled roof. It was extended and improved in approximately 1985 and well-maintained over recent years. The spacious accommodation comprises (with approximate measurements)
Porch : 21'0" x 3'0" (6.40m x 0.91m)
Hall : With fitted carpet
Sitting Room : 16'3" x 10'0" (4.95m x 3.05m), with fitted carpet and curtains. Double doors into
Dining Room : 13'9" x 9'9" (4.19m x 2.97m), with fitted carpet. Double doors into
Conservatory : 10'9" x 10'0" (3.28m x 3.05m), with tiled flooring. French windows opening into rear garden
Kitchen/Breakfast Room : 15'3" x 9'0" (4.65m x 2.74m), with double drainer sink unit together with an extensive matching range of floor and wall cupboards, drawers and worktops. Trianco oil-fired central heating boiler
Rear Lobby : With door to car port and side garden
Bathroom : 8'9" x 5'3" (2.67m x 1.60m), with full width shower compartment, hand basin and WC suite, wall heater, Manrose extractor fan, window blind, tiled walls
Airing Cupboard : With lagged hot water tank, immersion heater and slatted shelving
Inner Hall : With fitted carpet, foldaway ladder to large roof space
Bedroom 1 : 12'3" x 12'0" (3.73m x 3.66m), with fitted carpet
Bedroom 2 : 13'0" x 7'9" (3.96m x 2.36m), with fitted carpet
Bedroom 3 : 11'9" x 9'0" (3.58m x 2.74m), with fitted carpet
Outside : A driveway leads via double gates to the front of the bungalow
Car Port : 25'0" x 8'0" (7.62m x 2.44m), Outside lighting
Parking : For several vehicles
Gardens : The gardens are bounded with hedges and are attractively set out with lawns, ornamental flowering and climbing shrubs, conifers, spring flowering bulbs and several fruit trees. Pergola and compost area
Sun Terrace
Water Well
Oil Storage Tank
Water Tap
Services : Mains Electricity
Mains Water
Private Water Well
Trianco Oil-Fired Central Heating
Private Drainage
Outgoings : Malvern Hills Disrict Council Tel: Severn Trent Water
Fixtures & Fittings : All those items specifically mentioned in the sales particulars above are included in the sale price
Tenure : Freehold
Further Information : Should you require further information either or before or after viewing, please contact Franklin Gallimore's office Tel: Directions : Leave Tenbury Wells towards Oldwood Common (A4112). After crossing the Common, take the first turning right, opposite St Michaels church. After just over 100 yards The Firs will be seen on the left hand side where identified by the Agent's sale board
Property Location
Marketed by Franklin Gallimore
Disclaimer Property descriptions and related information displayed on this page are marketing materials provided by Franklin Gallimore. estateagents365.uk does not warrant or accept any responsibility for the accuracy or completeness of the property descriptions or related information provided here and they do not constitute property particulars. Please contact Franklin Gallimore for full details and further information.


