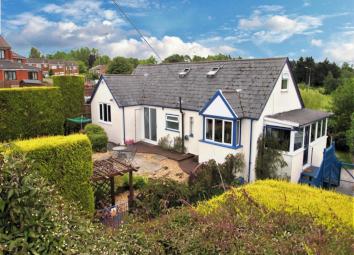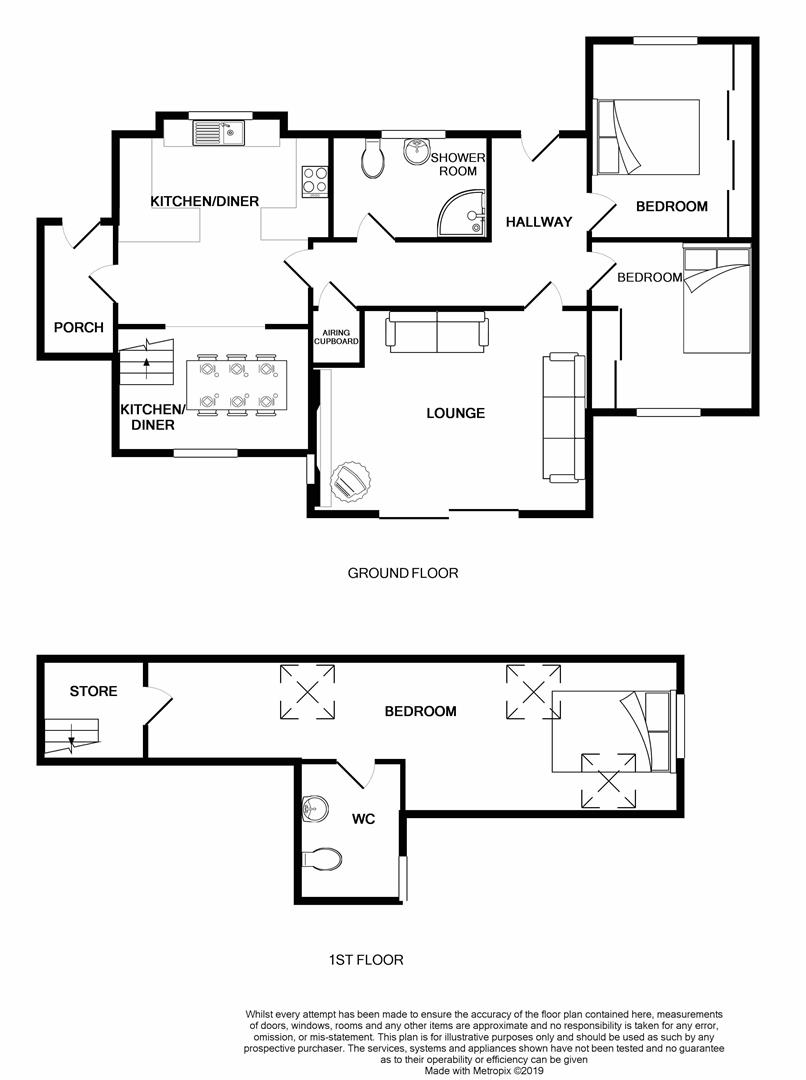Bungalow for sale in Telford TF4, 3 Bedroom
Quick Summary
- Property Type:
- Bungalow
- Status:
- For sale
- Price
- £ 275,000
- Beds:
- 3
- Baths:
- 1
- Recepts:
- 2
- County
- Shropshire
- Town
- Telford
- Outcode
- TF4
- Location
- Station Road, Lawley Bank, Telford TF4
- Marketed By:
- Goodchilds - Telford
- Posted
- 2024-04-02
- TF4 Rating:
- More Info?
- Please contact Goodchilds - Telford on 01952 476896 or Request Details
Property Description
Buy your very own fortress of solitude ! Fully enclosed right the way round with a gated driveway, mature south westerly facing garden and elevated views towards The Wrekin. This property is private, tranquil and perfect for those looking to escape from the outside world. Having three bedrooms, lounge with balcony, kitchen / diner, shower room, work shop / studio, off road parking for multiple vehicles and wonderful gardens. Call Goodchilds now for more information on .
Entrance Hallway
A generous entrance hallway leading in from the front garden. Having a tiled floor and giving access to the bedrooms, shower room, lounge and round to the kitchen / diner. The hallway also benefits from a storage cupboard nearer the kitchen area.
Lounge (4.3m x 3.5m (14'1" x 11'5"))
A generous lounge space having a gas firepace set into a brick built fire surround. Flooded with natural light from a patio door to the balcony and window to the side aspect, with ample space for furniture and heating radiator.
Balcony
The balcony adds an extra dimention to the lounge space and gives an ideal area to sip glasses of wine during the summer months with friends. With views to the wrekin and over the rear garden, guards and handrails.
Kitchen / Diner (5.8m x 4.0m (19'0" x 13'1"))
A wonderful kitchen / diner having a range of fitted units with roll top surfaces and breakfast bars. With integral double oven, hob and extractor, sink and drainer, spot and under cupboard lighting, plumbing and provisions for appliances and window to the front aspect. The kitchen area opens to the dining area which gives space for dining furniture with stairs climbing to the first floor. Complete with a heating radiator and window to the rear aspect.
Shower Room
A refurbished shower room comprising of a three piece suite including a corner shower enclosure, close coupled toilet and wash basin built into a vanity unit. Having complimentray tiling, a heating radiator and window to the front aspect.
Bedroom One (3.5m x 3.0m (11'5" x 9'10"))
Having ample space for a double bed and furniture, built in wardrobes with sliding mirrored doors, heating radiator and window to the front aspect.
Bedroom Two (3.6m x 3.3m (11'9" x 10'9"))
Having a window to the rear aspect, built in storage cupboard and heating radiator.
Landing
Stairs climb from the hallway to the first floor landing. Giving access to the upper floor, bedroom and guest cloakroom.
First Floor Bedroom (9.9mx 2.1m (32'5"x 6'10"))
Making up part of an attick conversion the uptairs bedroom would make a perfect den, project room or guest bedroom. Having three velux roof windows, ample space for furniture and access to the guest cloakroom.
Guest Cloakroom / Wc
Having a close coupled saniflow toilet, wash basin and window to the rear aspect.
Outside
As you pull into the property from Station Road, you drive through an archway and gates through to the parking area. With decorative stone chippings, access gates to the front and rear gardens and pathway to the workshop.
To the front of the property is a garden mainly laid to decorative stone chippings and fully enclosed with mature planted hedges and boarders. Complete with a pergoda, fish pond with water feature, Patio area and Decking. Very private and perfect for entertaining friends and family.
As you walk through the side entrance gate you will see a staircase with climbs to the side access of the property and entrance porch.
The rear garden is again very private with hedges and boarders masking the property from neighbouring properties whilst allowing plenty of light to enter the garden. The garden is very much a sun trap and benfits from facing south westerly. With additional patio area and access back to up to the balcony.
Workshop (5.1m x 2.6m & 3.3m x 1.8m (16'8" x 8'6" & 10'9" x)
A superb addition to this property is the workshop / studio. Currently used by an accomplished artist, this space is ideal for hobbyists, workman, or for storage purposes. Having a roof light, electric points and lighting. To the side of the workshop is a further storage shed.
Property Location
Marketed by Goodchilds - Telford
Disclaimer Property descriptions and related information displayed on this page are marketing materials provided by Goodchilds - Telford. estateagents365.uk does not warrant or accept any responsibility for the accuracy or completeness of the property descriptions or related information provided here and they do not constitute property particulars. Please contact Goodchilds - Telford for full details and further information.


