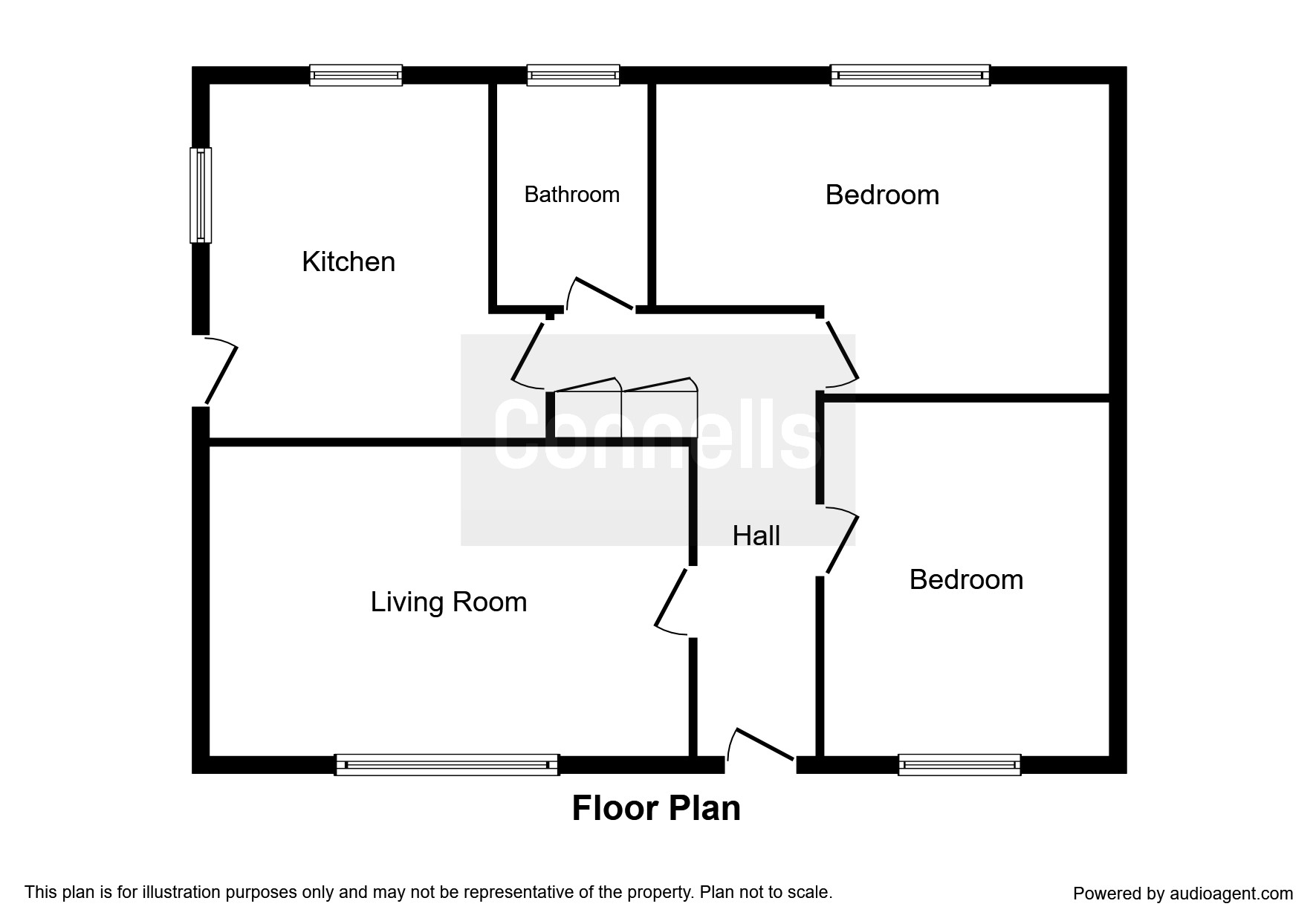Bungalow for sale in Taunton TA1, 2 Bedroom
Quick Summary
- Property Type:
- Bungalow
- Status:
- For sale
- Price
- £ 260,000
- Beds:
- 2
- Baths:
- 1
- Recepts:
- 1
- County
- Somerset
- Town
- Taunton
- Outcode
- TA1
- Location
- Kilmorie Close, Taunton TA1
- Marketed By:
- Connells - Taunton
- Posted
- 2024-04-14
- TA1 Rating:
- More Info?
- Please contact Connells - Taunton on 01823 429046 or Request Details
Property Description
Summary
open event Saturday 17/11/18 12noon-12:30pm. Nestled within a quiet cul de sac in the popular galmington area is this well appointed two bedroom link-detached bungalow. Benefiting from extensive renovations and close to musgrove park hospital and Castle School, offered with no onward chain.
Description
A rare opportunity to acquire a two bedroomed link detached bungalow in the popular Galmington area. After having undergone extensive renovations and modernisation the property offers well-appointed accommodation throughout. Situated within Castle School catchment and benefiting from great access to Musgrove Park Hospital this delightful bungalow further benefits from single garage and off road private parking. In brief the accommodation comprises entrance hall, generously sized lounge, kitchen, family bathroom and two bedrooms. The front of the property is primarily laid to lawn with a dwarf-wall and shrub border and to the rear of the property is a good sized garden again primarily laid to lawn with a patio seating area. The garden is further enhanced by flowerbed borders containing a range of mature shrubs and bushes. A truly exciting opportunity to acquire a well-proportioned bungalow in this highly sought after area.
Front Door
Leading to...
Entrance Hall
Radiator. Telephone point. Loft access. Doorways through to the lounge, kitchen, bedrooms 1 and 2 and the bathroom.
Lounge 15' 3" x 11' 2" ( 4.65m x 3.40m )
A generously sized lounge. Double glazed window to front aspect. Television point.
Kitchen 13' 4" x 7' 6" ( 4.06m x 2.29m )
A comprehensive fitted kitchen with a range of wall and base units, work surfaces incorporating a sink and drainer. Recess and gas point for oven with cookerhood over. Plumbing for a dishwasher. Wall mounted gas central heating boiler housed within one of the kitchen units. Double glazed windows to rear and side aspects. Radiator. Tiling. Double glazed door to side lean-to which leads to the garden.
Bedroom 1 13' 8" x 10' 6" ( 4.17m x 3.20m )
Double glazed window to front aspect. Radiator. Laminate flooring.
Bedroom 2 16' 9" x 10' 11" ( 5.11m x 3.33m )
Double glazed window to rear aspect. Radiators. Television point. Laminate flooring.
Bathroom
A neutral suite comprising low level WC, pedestal wash hand basin, bath with mixer taps, shower rail and shower over. Obscure double glazed window to rear aspect. Radiator. Part tiling.
Rear Garden
A private and enclosed rear garden with a large lawned area, side access, paved patio area and outside tap.
Front Garden
Primarily laid to lawn with dwarf wall and shrub border. Private parking leading to the...
Garage
Up and over door, power and light. Double glazed window to rear.
Directions
From our office on High Street head west along the Upper High Street road taking the left hand turning onto Trull Road. Continue along this road and then take the second exit on the painted roundabout dropping down the hill onto Galmington Road. Turn left onto Galmington Drive and take the second righy onto Kilmorie Close where the property will be identified on the left hand side by a Connells For Sale board.
1. Money laundering regulations - Intending purchasers will be asked to produce identification documentation at a later stage and we would ask for your co-operation in order that there will be no delay in agreeing the sale.
2: These particulars do not constitute part or all of an offer or contract.
3: The measurements indicated are supplied for guidance only and as such must be considered incorrect.
4: Potential buyers are advised to recheck the measurements before committing to any expense.
5: Connells has not tested any apparatus, equipment, fixtures, fittings or services and it is the buyers interests to check the working condition of any appliances.
6: Connells has not sought to verify the legal title of the property and the buyers must obtain verification from their solicitor.
Property Location
Marketed by Connells - Taunton
Disclaimer Property descriptions and related information displayed on this page are marketing materials provided by Connells - Taunton. estateagents365.uk does not warrant or accept any responsibility for the accuracy or completeness of the property descriptions or related information provided here and they do not constitute property particulars. Please contact Connells - Taunton for full details and further information.


