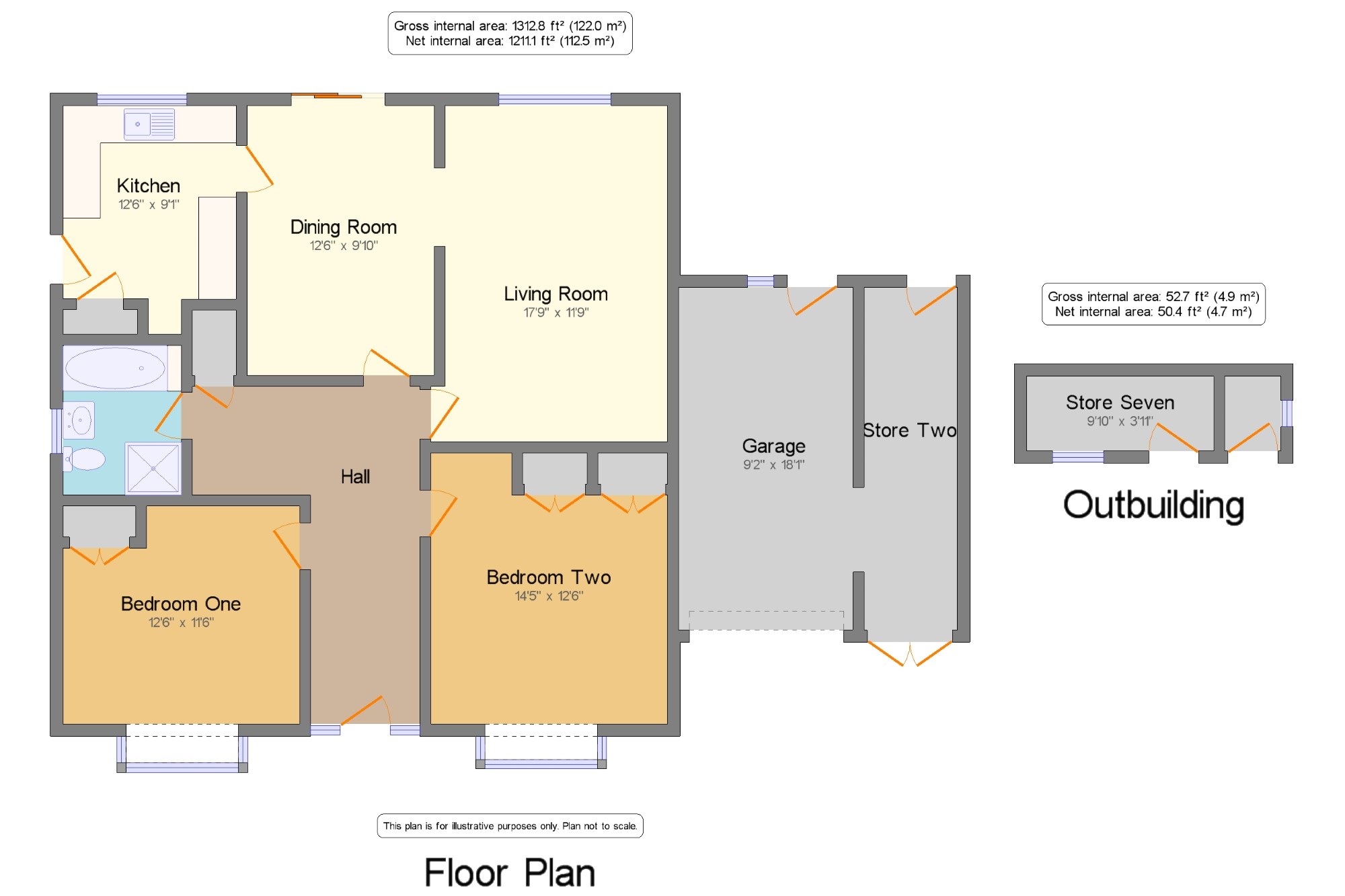Bungalow for sale in Tadworth KT20, 2 Bedroom
Quick Summary
- Property Type:
- Bungalow
- Status:
- For sale
- Price
- £ 630,000
- Beds:
- 2
- Baths:
- 1
- Recepts:
- 2
- County
- Surrey
- Town
- Tadworth
- Outcode
- KT20
- Location
- Lower Kingswood, Tadworth, Surrey KT20
- Marketed By:
- Gascoigne Pees - Epsom Sales
- Posted
- 2024-04-24
- KT20 Rating:
- More Info?
- Please contact Gascoigne Pees - Epsom Sales on 01372 434706 or Request Details
Property Description
Having been much cared for and well maintained by the current vendors, this two bedroom double fronted detached bungalow offers the next owners an assured home, with further scope for extension (stpp). The accommodation on offer is bright and spacious through-out and comprises of, a large and welcoming entrance hall, dining room with sliding doors onto the tended rear garden, comfortable sized lounge, recently installed "country-style" kitchen, two well proportioned double bedrooms and a four piece white bathroom suite. Further benefits include a side garage with further storage, rear brick built conservatory and off road parking for two vehicles on the drive. Spacious bungalows in such a desirable location are a rare find, hence an early viewing through Gascoigne Pees is highly recommended.
Two bedroom double fronted bungalow
Fantastic condition through-out
Recently installed kitchen
New boiler installed within the last two years
Two large reception rooms
Two well-proportioned bedrooms
Tended rear garden
Scope for further extension (stpp)
Store One3'10" x 1'8" (1.17m x 0.5m).
Bedroom One12'6" x 11'6" (3.8m x 3.5m).
Bedroom Two14'5" x 12'6" (4.4m x 3.8m).
Store Two4'11" x 18'1" (1.5m x 5.51m).
Store Three3'11" x 1'4" (1.2m x 0.4m).
Store Four2'4" x 3'5" (0.71m x 1.04m).
Store Five3'5" x 1'8" (1.04m x 0.5m).
Store Six3'8" x 1'8" (1.12m x 0.5m).
Hall12' x 17'9" (3.66m x 5.4m).
Kitchen12'6" x 9'1" (3.8m x 2.77m).
Bathroom6'3" x 7'10" (1.9m x 2.39m).
Dining Room12'6" x 9'10" (3.8m x 3m).
Living Room17'9" x 11'9" (5.4m x 3.58m).
Garage9'2" x 18'1" (2.8m x 5.51m).
Store Seven9'10" x 3'11" (3m x 1.2m).
Store Eight2'11" x 3'11" (0.9m x 1.2m).
Property Location
Marketed by Gascoigne Pees - Epsom Sales
Disclaimer Property descriptions and related information displayed on this page are marketing materials provided by Gascoigne Pees - Epsom Sales. estateagents365.uk does not warrant or accept any responsibility for the accuracy or completeness of the property descriptions or related information provided here and they do not constitute property particulars. Please contact Gascoigne Pees - Epsom Sales for full details and further information.


