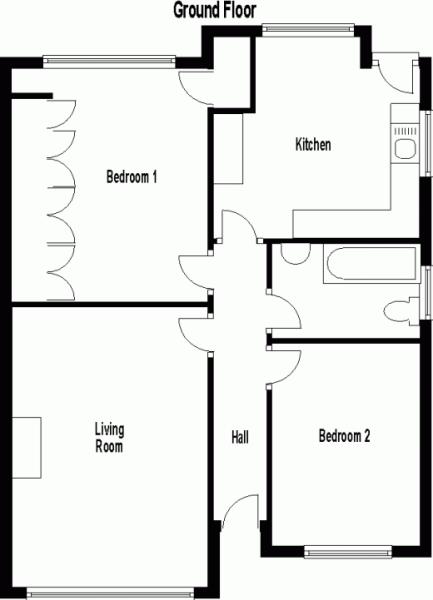Bungalow for sale in Sutton SM1, 2 Bedroom
Quick Summary
- Property Type:
- Bungalow
- Status:
- For sale
- Price
- £ 425,000
- Beds:
- 2
- Baths:
- 1
- Recepts:
- 1
- County
- London
- Town
- Sutton
- Outcode
- SM1
- Location
- Grennell Road, Sutton SM1
- Marketed By:
- Cromwells Estate Agents Ltd
- Posted
- 2024-05-09
- SM1 Rating:
- More Info?
- Please contact Cromwells Estate Agents Ltd on 020 3641 4454 or Request Details
Property Description
Situated on a popular residential road in Sutton is this 2 double bedroom semi detached bungalow. The property benefits from a 16ft Lounge/diner, a modern bathroom, a garage and no onward chain.
Accommodation
Sheltered entrance
Part double glazed front door to:
Entrance hall,
Wood flooring, single panel radiator, loft access.
Lounge/diner, 16‘7“ X 10‘8“
UPVC double glazed window to front aspect, single panel radiator, wood flooring, coved ceiling.
Kitchen, 11‘6“ X 11‘4“
Range of fitted wooden wall units with matching doors and drawers below, granite effect rolltop worksurfaces with inset stainless steel sink and chrome Mixer tap, breakfast bar area, space and plumbing for washing machine, space for cooker, space for tall standing fridge freezer, tiled flooring, UPVC double glazed windows to side and rear aspect plus door to rear, single panel radiator, coved ceiling.
Bedroom one, 14‘0“ X 10‘7“
UPVC double glaze window to rear aspect, single panel radiator, built in wardrobe.
Bedroom two, 12‘4“ X 8‘0“
UPVC double glazed window to front aspect, single panel radiator, coved ceiling, fitted wardrobes.
Bathroom
Three piece suite comprising panel enclosed bath with chrome mixer tap and thermostatic shower, wash hand basin with chrome mixer tap, low-level pushbutton flush WC, heated chrome towel rail, tiled effect flooring, extractor fan, coved ceiling, Obscure UPVC double glazed window to side aspect.
Garden:
Paved patio area with footpath to rear, centered lawn area with mature shrubs, side access, outside power supply.
Garage:
Up/over door accessed via a shared driveway.
Front:
Paved driveway providing off street parking for two cars with shared access to garage at side.
Property Location
Marketed by Cromwells Estate Agents Ltd
Disclaimer Property descriptions and related information displayed on this page are marketing materials provided by Cromwells Estate Agents Ltd. estateagents365.uk does not warrant or accept any responsibility for the accuracy or completeness of the property descriptions or related information provided here and they do not constitute property particulars. Please contact Cromwells Estate Agents Ltd for full details and further information.


