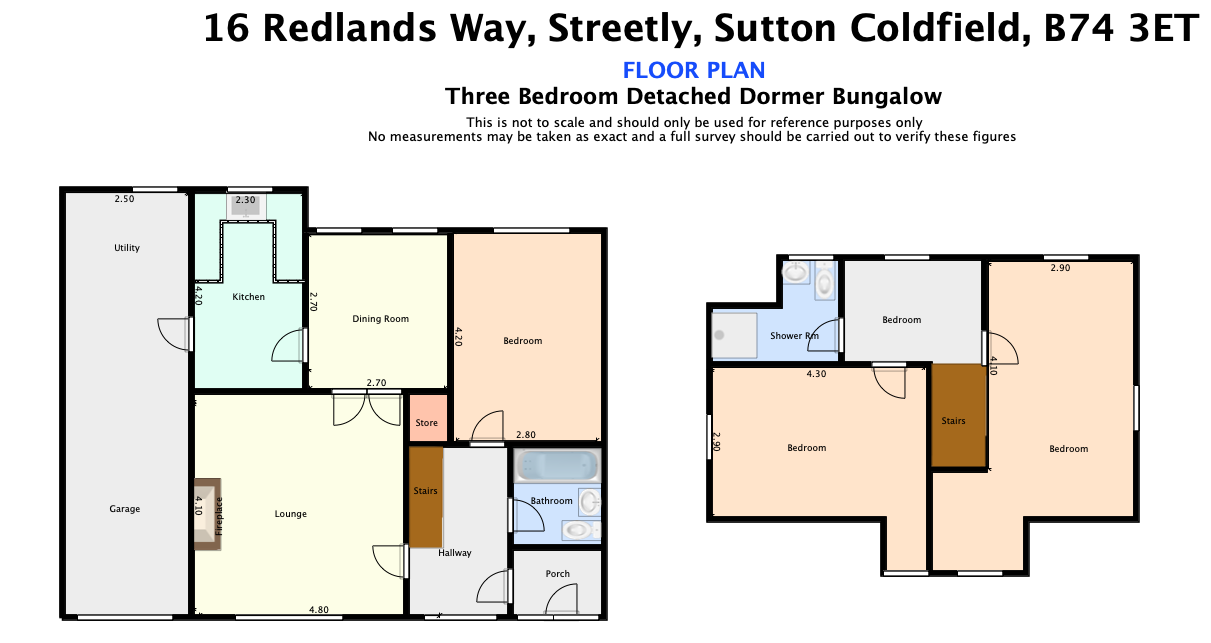Bungalow for sale in Sutton Coldfield B74, 3 Bedroom
Quick Summary
- Property Type:
- Bungalow
- Status:
- For sale
- Price
- £ 450,000
- Beds:
- 3
- Baths:
- 2
- Recepts:
- 2
- County
- West Midlands
- Town
- Sutton Coldfield
- Outcode
- B74
- Location
- Redlands Way, Sutton Coldfield, West Midlands B74
- Marketed By:
- Century 21 - Sutton Coldfield
- Posted
- 2024-04-21
- B74 Rating:
- More Info?
- Please contact Century 21 - Sutton Coldfield on 0121 659 0042 or Request Details
Property Description
General Property information
Century 21 bring to market this excellent & spacious three bedroom detached dormer bungalow in the heart of Four Oaks Streetly, surrounded by numerous roads linking to a variety of amenities and Manor Primary School is only short Walk. Potential Alterations internally. No Chain
Redlands way; a quiet cut de sac, which enjoys a driveway with lawned garden. The front door is approached by a double glazed entrance.
The property is immaculate and offers a potential change to add another downstairs bedroom which could be Ensuite or be used as an additional lounge with an open plan kitchen dining area; the utility faces the rear of the property
Plans are available which show where the possible version would be; subject to planning permission
The front door leads to a front facing lounge, stairs to the first floor and ground floor double bedroom and Family bathroom
To the rear elevation is a ground floor bedroom with fitted wardrobes and delightful views over the rear garden.
To the first floor are further two double bedrooms, one with fitted wardrobes and a modern white shower room.
Internal
Descriptions
Lounge 15ft 11inches by 13ft 7 inch
The contemporary lounge is beautifully decorated, with double doors to the rear facing dining room.
Dining room 8ft 11 inches by 9ft
The dining room has a door to the kitchen and double doors to the patio and rear garden.
Kitchen 14ft 1 inch by 7ft 6 inch
The kitchen is fitted with a range of both floor and matching wall units. Gas hob and oven with stainless steel sink, door leads to rear of the garage which houses the plumbing which allows a washer, dryer and fridge and freezer.
Ground floor (bedroom 3) 13ft 11 inch by 9ft 5 inch
Family Bathroom 7ft 8 inch by 6ft 6 inch
Utility 14ft 1 inch by 8ftv 2 inch
Bedroom One first floor 14ft 4 inch by 9ft 7 inch plus 7ft 8 inch by 3ft 4 inch
Bedroom Two 13ft 7 inch by 9ft 3 inch plus 3ft 4 inch by 3ft 4 inch
Garage
The Garage has an up and over garage door, side window and rear window and door to rear garden.
Outside
To the outside, in addition to the large front driveway and lawn, is the magnificent rear garden with patio areas, lawned with herbaceous borders and having hard standing for garden shed and or greenhouse
Further updates are being added to the listing; please check back for more information and
Property Location
Marketed by Century 21 - Sutton Coldfield
Disclaimer Property descriptions and related information displayed on this page are marketing materials provided by Century 21 - Sutton Coldfield. estateagents365.uk does not warrant or accept any responsibility for the accuracy or completeness of the property descriptions or related information provided here and they do not constitute property particulars. Please contact Century 21 - Sutton Coldfield for full details and further information.


