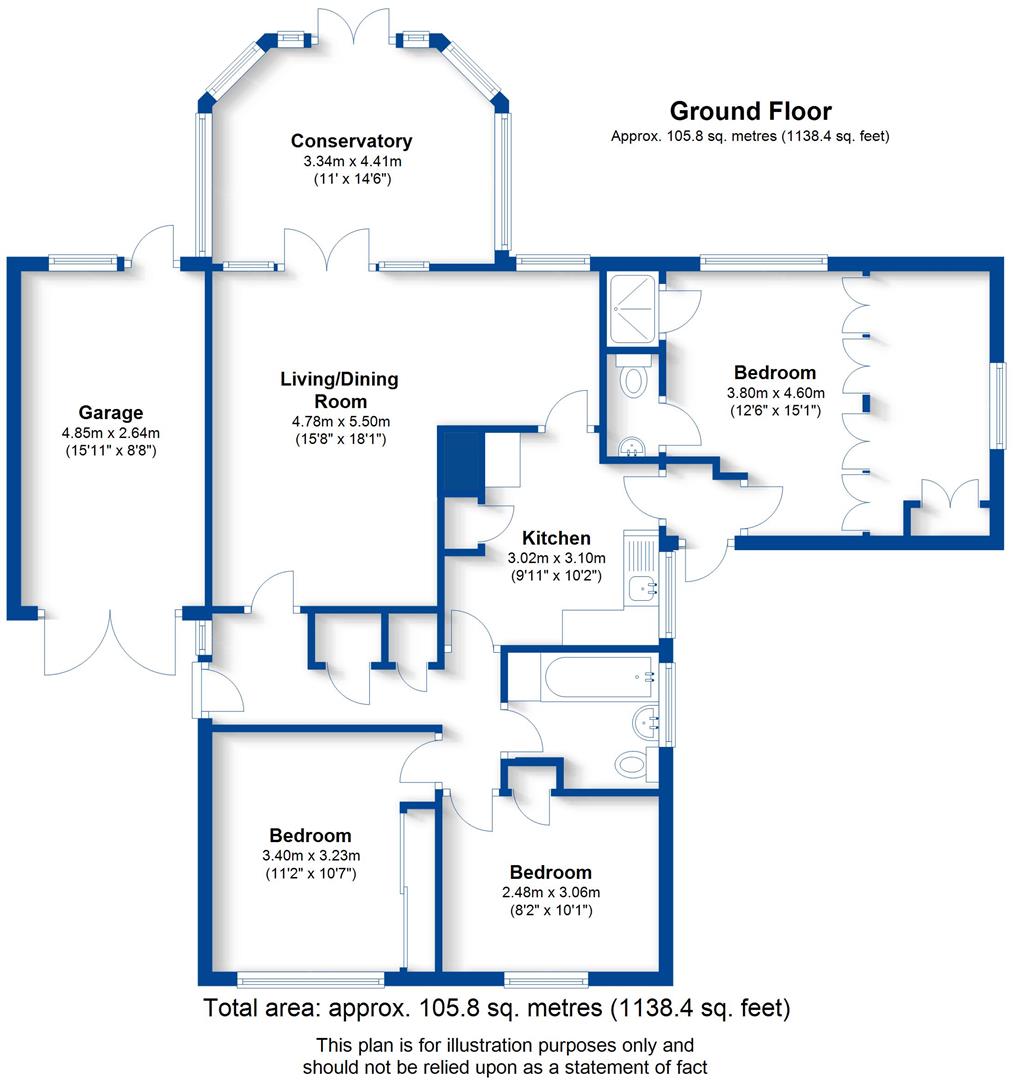Bungalow for sale in Stratford-upon-Avon CV37, 3 Bedroom
Quick Summary
- Property Type:
- Bungalow
- Status:
- For sale
- Price
- £ 290,000
- Beds:
- 3
- Baths:
- 1
- Recepts:
- 2
- County
- Warwickshire
- Town
- Stratford-upon-Avon
- Outcode
- CV37
- Location
- Churchill Close, Ettington, Stratford-Upon-Avon CV37
- Marketed By:
- Sheldon Bosley Knight - Leamington Spa
- Posted
- 2018-09-15
- CV37 Rating:
- More Info?
- Please contact Sheldon Bosley Knight - Leamington Spa on 01926 267619 or Request Details
Property Description
We are pleased to announce an open house on Saturday 6th October. Please call the Leamington Spa branch on to arrange your appointment.
This deceptively spacious three bedroom link detached bungalow with driveway, garage and large corner plot is situated in the heart of the popular and sought after village of Ettington in a quiet cul de sac. The bungalow is within strolling distance to a local village shop, public house and village school. Stratford Upon Avon is within a short drive and the Fosse Way is on your door step for commuting links. There are also regular public transport links to Stratford upon Avon should.
Upon arrival the large front driveway has space for a number of vehicles and leads up to both the front door and garage. The entrance hallway gives access to a well proportioned l-shaped living / dining room and to the conservatory with views out over the deceptively spacious corner plot garden. Double doors lead out onto the gardens.
The kitchen is centrally located and acts as the hub of the property which is in need of modernising but is in good working order. There are three double bedrooms on offer of all of good proportions with the main bedroom having access to the rear garden and finally a bathroom.
There is a good sized garden with mature borders and a substantial sized lawn together with a large paved patio. From the garden you have access to the garage and also to the side leading out to the front driveway.
The property has great potential with the correct planning permissions involved to create a fabulous family home and is offered with no onward chain.
Entrance Hallway (4.11m x 1.58m (13'5" x 5'2"))
Living / Dining Room (5.50m x 4.78m (18'0" x 15'8"))
Kitchen (3.02m x 3.10m (9'10" x 10'2"))
Conservatory (4.41m x 3.34m (14'5" x 10'11"))
Bedroom One (4.60m x 3.80m (15'1" x 12'5"))
Bedroom Two (3.40m x 3.23m (11'1" x 10'7"))
Bathroom (2.13m x 1.93m (6'11" x 6'3"))
Bedroom Three (3.06m x 2.48m (10'0" x 8'1"))
Garage (4.85m x 2.64m (15'10" x 8'7"))
Property Location
Marketed by Sheldon Bosley Knight - Leamington Spa
Disclaimer Property descriptions and related information displayed on this page are marketing materials provided by Sheldon Bosley Knight - Leamington Spa. estateagents365.uk does not warrant or accept any responsibility for the accuracy or completeness of the property descriptions or related information provided here and they do not constitute property particulars. Please contact Sheldon Bosley Knight - Leamington Spa for full details and further information.


