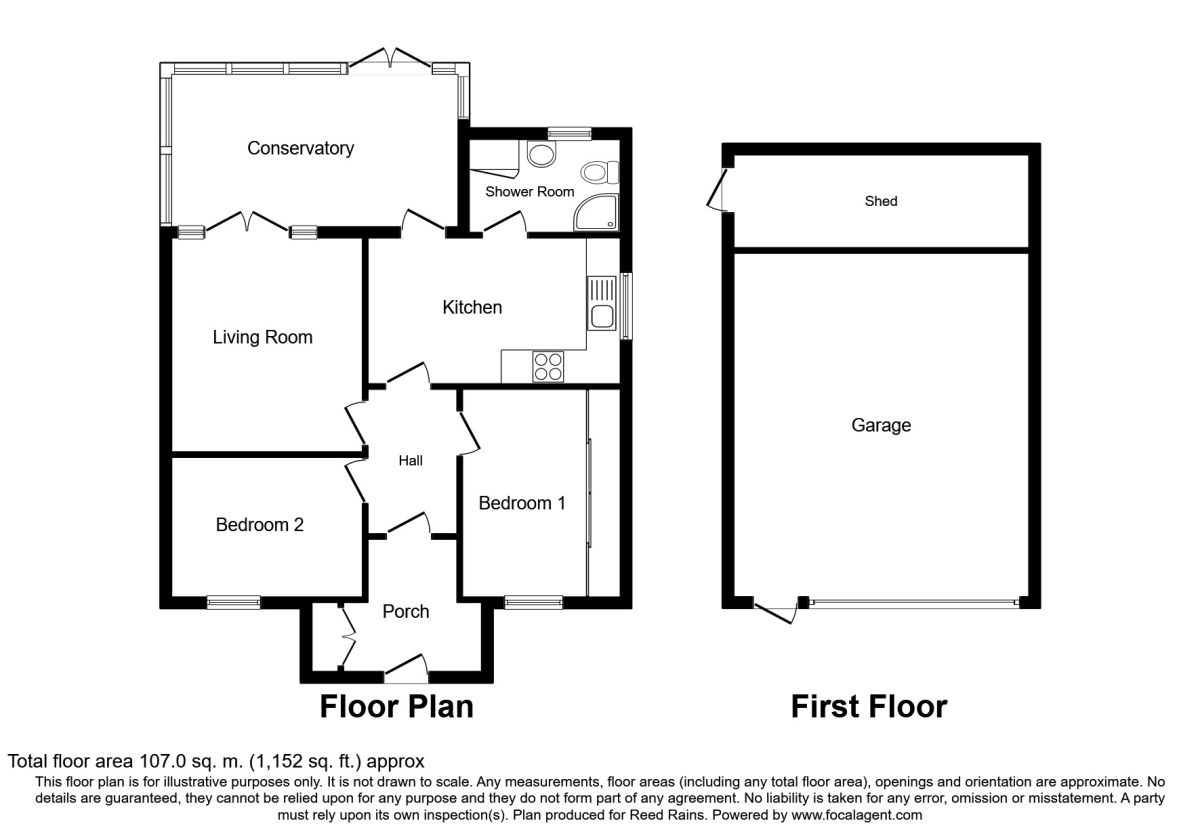Bungalow for sale in Stoke-on-Trent ST8, 2 Bedroom
Quick Summary
- Property Type:
- Bungalow
- Status:
- For sale
- Price
- £ 210,000
- Beds:
- 2
- Baths:
- 1
- Recepts:
- 1
- County
- Staffordshire
- Town
- Stoke-on-Trent
- Outcode
- ST8
- Location
- Park Lane, Knypersley, Stoke-On-Trent ST8
- Marketed By:
- Reeds Rains
- Posted
- 2024-04-17
- ST8 Rating:
- More Info?
- Please contact Reeds Rains on 01260 514963 or Request Details
Property Description
***offered for sale with no onward chain***
A lovely two bedroom detached true bungalow which is in good decorative order throughout and is located in a popular Park Lane location on the fringe of Biddulph.
This flexible detached bungalow provides ample off road parking to the front aspect and with ample sized rear garden that enjoys a good deal of privacy and a double garage/workshop of concrete construction. The internal specification provides a storm porch, entrance hall, living room, fitted kitchen, conservatory, two double bedrooms and a three piece shower room.
It is located in the North Staffordshire town of Biddulph, which is home to the famous 'Grange Gardens and Country Park'. It has become known as the 'Garden Town of Staffordshire' and is awash with colour from Spring right through to Autumn, regularly competing in the 'rhs Heart of England in Bloom' competition. Amenities are strong, with a town centre which has seen considerable investment. Congleton and its nearby railway station is also readily accessible.
Available to purchase free from an onward chain and closer inspections are advised for appreciation of it's full potential. EPC Grade D.
Main Accommodation
Storm Porch
Cloak cupboard. PVCu double glazed entrance door. Tiled flooring.
Entrance Hall
Timber style flooring. Access to all principle rooms. Radiator.
Living Room (3.32m x 3.80m)
Wall mounted electric fire. PVCu double glazed French doors to the conservatory. Timber style flooring. Coving. Radiator.
Kitchen (2.59m x 4.48m)
Fitted with a range of timber wall, drawer and base units with a timber style preparation surface incorporating a one and a half bowl sink unit, waste disposal system, mixer tap and dedicated drainage area. Freestanding oven/grill unit. Four ring hob with extractor above. Space and plumbing for appliances. Integrated dishwasher. American style fridge and freezer unit. Contemporary splash back tiling. PVCu double glazed window. Tiled flooring. Radiator.
Conservatory (2.71m x 5.24m)
Dwarf brick wall construction with PVCu double glazed windows to three aspects. PVCu double glazed French doors to the rear aspect. Timber style flooring. Radiator.
Bedroom 1 (3.69m x 2.80m)
Built in wardrobes provide ample hanging and storage space. PVCu double glazed window. Radiator. Timber style flooring. Ornate coving.
Bedroom 2 (2.73m x 3.35m)
PVCu double glazed window. Coving.
Shower Room (1.65m x 2.68m)
Three piece suite comprising an enclosed shower unit, low level WC and pedestal wash hand basin. Chrome heated towel rail. Full height and floor tiling. PVCu double glazed privacy window. Access to airing cupboard.
Externally
Front Aspect
Ample off road parking for vehicles on the driveway. Gated access to the rear providing a discreet refuse area.
Rear Garden
The private and enclosed rear aspect would be considered by most as not overlooked and enjoys a large patio are perfect for entertaining guests during the summer months and a garden area laid to a mix of lawn and artificial lawn.
Double Garage / Workshop (5.15m x 6.11m)
Concrete construction. Traditional up and over door. Power and lighting.
Maps
Important note to purchasers:
We endeavour to make our sales particulars accurate and reliable, however, they do not constitute or form part of an offer or any contract and none is to be relied upon as statements of representation or fact. Any services, systems and appliances listed in this specification have not been tested by us and no guarantee as to their operating ability or efficiency is given. All measurements have been taken as a guide to prospective buyers only, and are not precise. Please be advised that some of the particulars may be awaiting vendor approval. If you require clarification or further information on any points, please contact us, especially if you are traveling some distance to view. Fixtures and fittings other than those mentioned are to be agreed with the seller.
/8
Property Location
Marketed by Reeds Rains
Disclaimer Property descriptions and related information displayed on this page are marketing materials provided by Reeds Rains. estateagents365.uk does not warrant or accept any responsibility for the accuracy or completeness of the property descriptions or related information provided here and they do not constitute property particulars. Please contact Reeds Rains for full details and further information.


