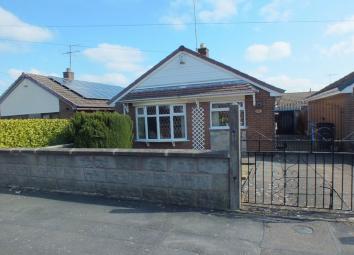Bungalow for sale in Stoke-on-Trent ST6, 2 Bedroom
Quick Summary
- Property Type:
- Bungalow
- Status:
- For sale
- Price
- £ 120,000
- Beds:
- 2
- Baths:
- 1
- Recepts:
- 1
- County
- Staffordshire
- Town
- Stoke-on-Trent
- Outcode
- ST6
- Location
- Cheviot Drive, Bradeley, Stoke-On-Trent ST6
- Marketed By:
- Priory Property Services
- Posted
- 2024-04-04
- ST6 Rating:
- More Info?
- Please contact Priory Property Services on 01782 792124 or Request Details
Property Description
Offers in excess of £120,000
Occupying a prime pleasant well appointed position, Priory Property Services are pleased to offer for sale a two bedroom detached true bungalow, offered with no upward chain. We imagine the next owners of the property will want to selectively up date the property, but nonetheless this is an excellent property in the very best of locations. Benefiting UPVC double glazing and a gas central heating system the accommodation in brief comprises of:- Breakfast Kitchen * Lounge * Inner Hallway * Two Double Bedrooms * Bathroom * Externally Front Garden * Generous Flagged Driveway * Detached Brick Garage * Well Established Enclosed Rear Garden * Conveniently located close to local amenities
Kitchen (9' 9'' x 13' 5'' (2.97m x 4.09m))
UPVC double glazed leaded window to front, further UPVC double glazed window to side, UPVC double glazed entrance door to side, inset stainless steel sink with double cupboard beneath, a further range of base and wall units, gas cooker point, partly tiled walls, space for tall fridge / freezer, radiator, plumbing for washing machine, Built In Storage Cupboard, double opening louvred doors to further Built In Storage Cupboard with wall mounted gas central heating boiler and built in shelving etc
Lounge (16' 9'' x 11' 4'' max (5.10m x 3.45m))
UPVC double glazed leaded bow window to front, double panelled radiator, coved ceiling, wooden fireplace surround with ornate electric fire fitted, gas point, TV aerial point, door to
Inner Hallway
Loft access, door to Airing Cupboard
Bedroom One (12' 5'' x 8' 11'' (3.78m x 2.72m))
UPVC double glazed leaded window to rear, panelled radiator, coved ceiling
Bedroom Two (11' 7'' x 8' 10'' (3.53m x 2.69m))
UPVC double glazed leaded window to rear, panelled radiator, coved ceiling
Bathroom
UPVC double glazed window to side, panelled bath, Triton overbath shower fitted, shower screen, pedestal wash hand basin, low level WC, radiator, partly tiled walls
Externally - Front Garden
Flagged and stone chipped for ease of maintenance, walling to front and side, border stocked with a variety of plants and shrubs, double wrought iron gates to front providing access to generous flagged driveway, a further set of wrought iron gates leading to further flagged driveway
Detached Garage
Up and over door to front, window to side
Rear Garden
Flagged pathways, lawned garden plot, inset well stocked borders, fencing to side and rear
EPC Rating = Tba
Draft Details 12.4.2019
Awaiting vendors approval
Property Location
Marketed by Priory Property Services
Disclaimer Property descriptions and related information displayed on this page are marketing materials provided by Priory Property Services. estateagents365.uk does not warrant or accept any responsibility for the accuracy or completeness of the property descriptions or related information provided here and they do not constitute property particulars. Please contact Priory Property Services for full details and further information.

