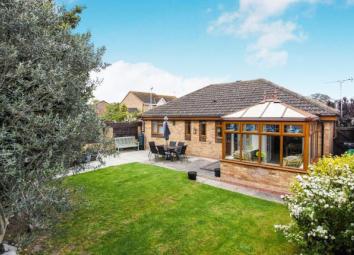Bungalow for sale in Southminster CM0, 3 Bedroom
Quick Summary
- Property Type:
- Bungalow
- Status:
- For sale
- Price
- £ 350,000
- Beds:
- 3
- County
- Essex
- Town
- Southminster
- Outcode
- CM0
- Location
- St. Lawrence, Southminster, Essex CM0
- Marketed By:
- Bairstow Eves - Burnham-On-Crouch
- Posted
- 2024-04-01
- CM0 Rating:
- More Info?
- Please contact Bairstow Eves - Burnham-On-Crouch on 01621 467904 or Request Details
Property Description
This well presented 3 bedroom detached bungalow boasts a driveway, garage, 2 double bedrooms and a large single room. The property has been neutrally decorated throughout, with a modern fitted kitchen and bathroom with roll top free standing bath. The conservatory gives the bungalow ample living space internally, whilst also being a great addition for the garden as it opens out onto the patio. The rear is mostly laid to lawn and is a west facing un-overlooked garden. We highly advise viewing this property to avoid disappointment.
Conservatory
Garage
Corner plot
Well presented
No through road
Close to river front
Bedroom One11'6" x 7'10" (3.5m x 2.39m). Double bedroom, carpeted, electric radiator. Upvc window to front.
Bathroom9'3" x 6'1" (2.82m x 1.85m). White suite, free standing square tray shower with shower doors, roll top free standing bath, electric radiator, tiled floors and partial wall, vanity unit, upvc window.
Master Bedroom10'7" x 10'5" (3.23m x 3.18m). Double bedroom, electric radiator, carpeted, upvc window.
Bedroom Two10'2" x 8'2" (3.1m x 2.5m). Carpeted large single bedroom, electric radiator, built in cupboard.
Kitchen8'6" x 7'10" (2.6m x 2.39m). Cream gloss wall and base units, tiled floor, electric hob, extraction fan, electric oven and grill, sink and drainer, space for white goods, tiled splash back, upvc door and windows to rear.
Conservatory9'6" x 7'4" (2.9m x 2.24m). Half brick wall base, door onto garden, lino floor.
Lounge/Diner23'7" x 10'10" (7.19m x 3.3m). Brick feature fireplace in lounge, large upvc window to front, and french doors leading onto Conservatory.
Property Location
Marketed by Bairstow Eves - Burnham-On-Crouch
Disclaimer Property descriptions and related information displayed on this page are marketing materials provided by Bairstow Eves - Burnham-On-Crouch. estateagents365.uk does not warrant or accept any responsibility for the accuracy or completeness of the property descriptions or related information provided here and they do not constitute property particulars. Please contact Bairstow Eves - Burnham-On-Crouch for full details and further information.


