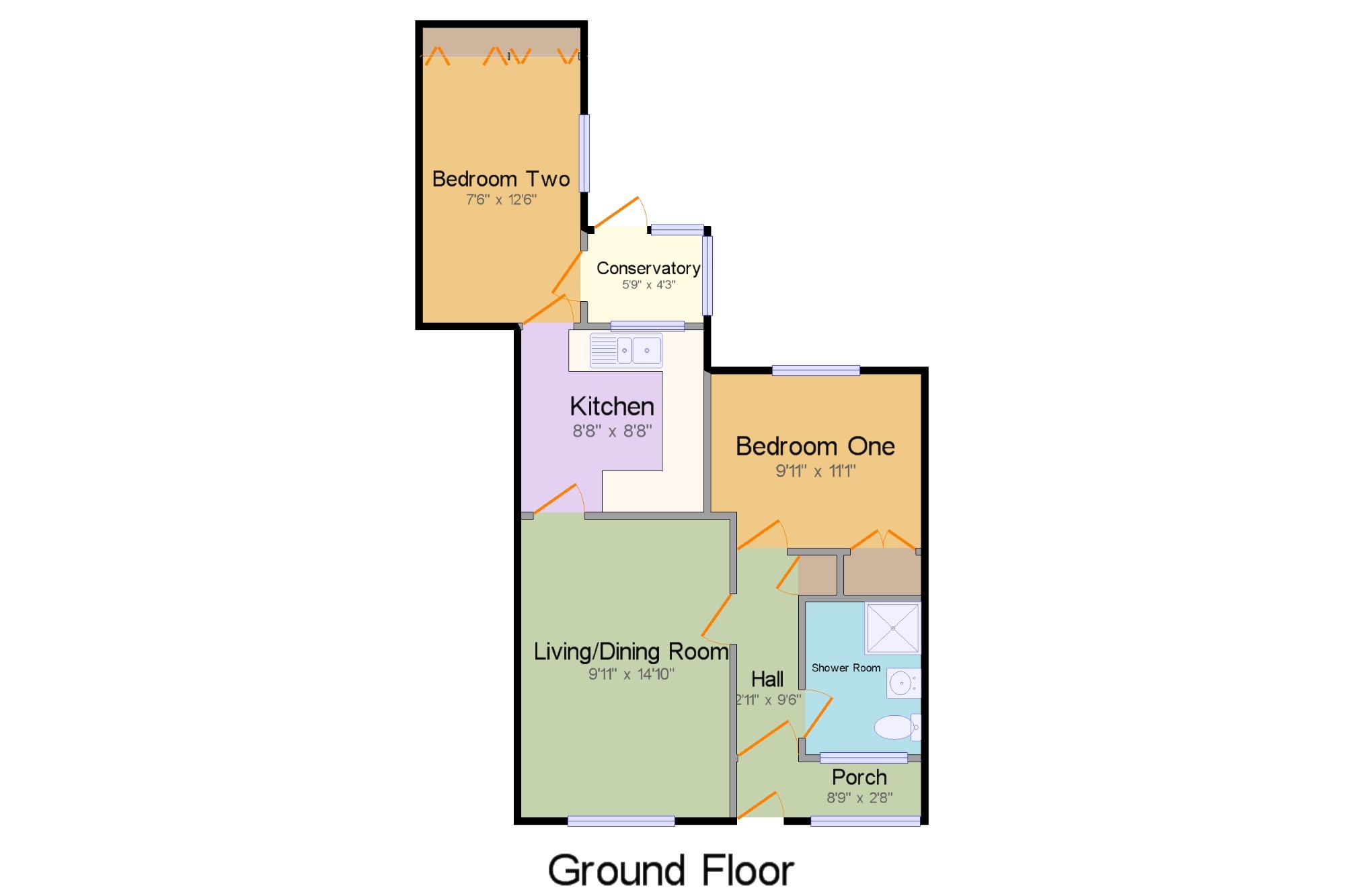Bungalow for sale in South Petherton TA13, 2 Bedroom
Quick Summary
- Property Type:
- Bungalow
- Status:
- For sale
- Price
- £ 190,000
- Beds:
- 2
- Baths:
- 1
- Recepts:
- 1
- County
- Somerset
- Town
- South Petherton
- Outcode
- TA13
- Location
- Summer Shard, South Petherton TA13
- Marketed By:
- Palmer Snell - Martock
- Posted
- 2024-04-30
- TA13 Rating:
- More Info?
- Please contact Palmer Snell - Martock on 01935 590852 or Request Details
Property Description
This extremely well presented bungalow offers good sized, flexible accommodation and is situated close to the village amenities. With Gas Central heating and uPVC double glazing throughout, the property is decorated and presented to a high standard. In brief the accommodation provides entrance porch, hallway, living/dining room, kitchen, two double bedrooms, shower room and conservatory. Outside there are gardens to the front and rear and a single garage nearby.
Gas Central Heating
Double Glazing
Two Bedrooms
Flexible accommodation
Close to village amenities
Garage
Porch8'9" x 2'8" (2.67m x 0.81m). UPVC double glazed door and windows. Gas meter.
Hall2'11" x 9'6" (0.9m x 2.9m). Wooden front door, radiator, wood effect laminate floor, shelved storage/airing cupboard.
Shower Room x . Radiator. Low level WC, single enclosure shower, wash hand basin, shaving point, double glazed window to front.
Living/Dining Room9'11" x 14'10" (3.02m x 4.52m). Radiator, wood effect laminate flooring, wooden fire surround with feature electric stove with flue. Double glazed window to front.
Kitchen8'8" x 8'8" (2.64m x 2.64m). Radiator. Range of built in wall and base units with work surface over and one and a half bowl sink unit. Double glazed window to rear. Wall mounted gas boiler, space for oven, plumbing for washing machine.
Bedroom One9'11" x 11'1" (3.02m x 3.38m). Radiator, a built-in wardrobe. Double glazed window to rear.
Bedroom Two7'6" x 12'6" (2.29m x 3.8m). Radiator, double glazed window to garden, large set of fitted wardrobes.
Conservatory5'9" x 4'3" (1.75m x 1.3m). UPVC double glazed windows and door opening onto patio garden.
Garden x . Gardens to front and rear. Front garden with pathway, flower beds, paved area, plants and shrubs. Access partway down side of property. To the rear is a courtyard garden with rear pedestrian access to garage.
Garage x . Single garage nearby with up and over door.
Property Location
Marketed by Palmer Snell - Martock
Disclaimer Property descriptions and related information displayed on this page are marketing materials provided by Palmer Snell - Martock. estateagents365.uk does not warrant or accept any responsibility for the accuracy or completeness of the property descriptions or related information provided here and they do not constitute property particulars. Please contact Palmer Snell - Martock for full details and further information.


