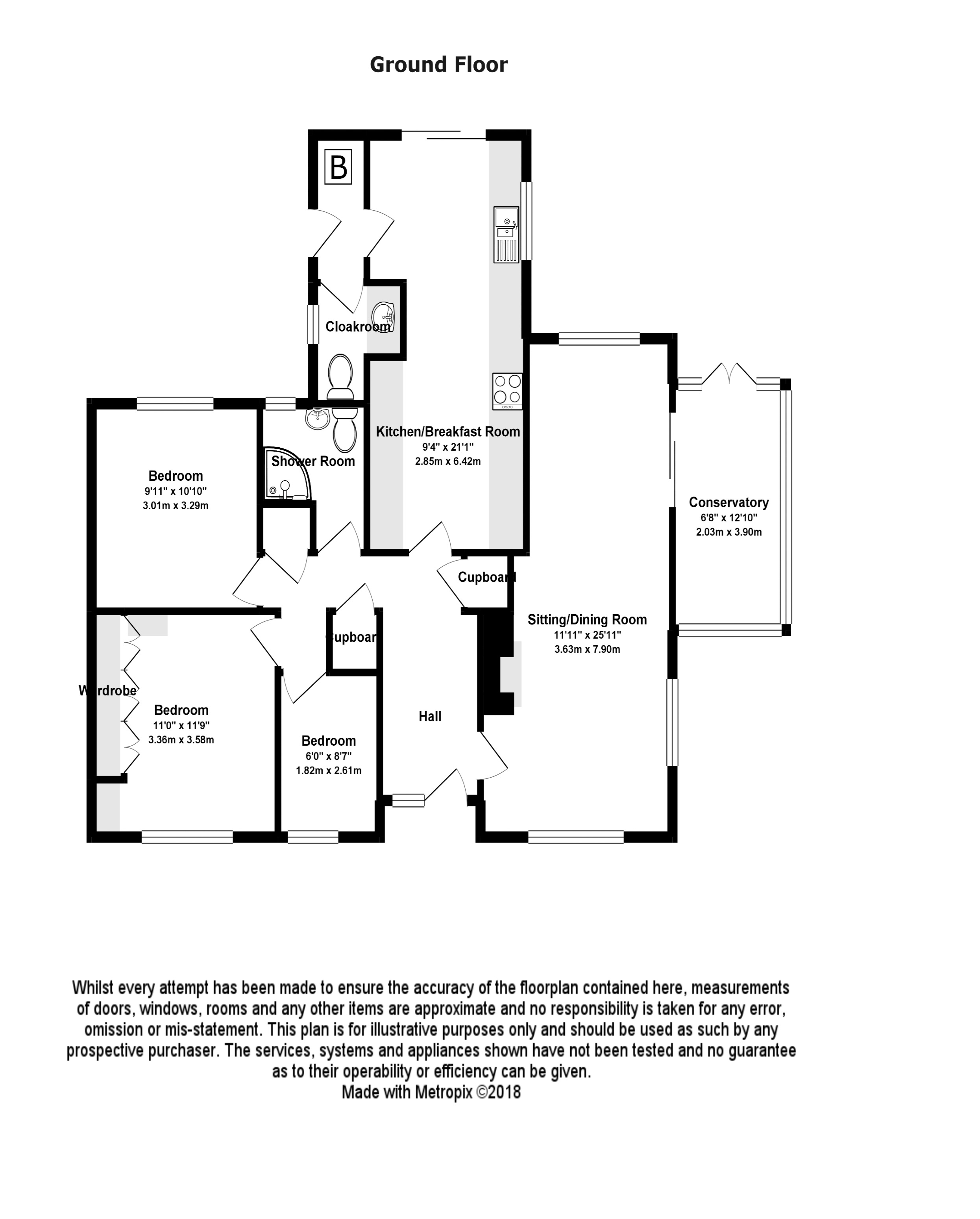Bungalow for sale in Somerton TA11, 3 Bedroom
Quick Summary
- Property Type:
- Bungalow
- Status:
- For sale
- Price
- £ 375,000
- Beds:
- 3
- Baths:
- 1
- Recepts:
- 2
- County
- Somerset
- Town
- Somerton
- Outcode
- TA11
- Location
- Peak Lane, Compton Dundon, Somerton TA11
- Marketed By:
- YOPA
- Posted
- 2018-09-15
- TA11 Rating:
- More Info?
- Please contact YOPA on 01322 584475 or Request Details
Property Description
Location
Compton Dundon is in one of the most picturesque areas of Somerset with both the Polden Hills and the Somerset levels nearby. Locally there is a church and a school, village hall, garage and pub. The nearby market town of Somerton (approximately 3.5 miles away) provides a range of amenities including a shopping precinct, schools, a library, doctors surgery, several public houses and restaurants. A wide range of further amenities are available in Street and Glastonbury including quality schooling at all levels such as renowned Millfield School, Crispin School & Strode College. Shoppers can enjoy Clarks Outlet Village within the heart of Street, just a short drive away.
Accommodation
This lovely detached bungalow is situated on the edge of the village off a quiet lane and enjoys wonderful countryside views and an overall plot of approximately 0.25 acres.
The property is entered via double glazed entrance door into a good sized hallway with storage cupboards and access to reception and bedrooms. The sitting room is a lovely bright double aspect room overlooking the front garden with views across open countryside. There is a lovely Blue Lias stone fireplace with wooden mantel and the sitting room leads through to the dining area with window overlooking the rear garden and patio doors through to the garden room to the side of the property with doors leading to the rear garden.
The kitchen breakfast room is accessed from the hallway and is fitted with an extensive range of wall, floor and drawer units under a roll edge worktop with inset sink an drainer unit. Integrated appliances include eye level double oven, halogen hob with extractor hood over and dishwasher. There is ceramic tiling to the floor and splashbacks and a window and patio doors overlooking the garden. A door from the breakfast area leads to the rear lobby with door to the garden and floor mounted boiler supplying hot water and the heating system. A further door leads to the cloakroom with low-level WC and vanity unit with inset wash hand basin.
Bedroom 1 is fitted with built-in wardrobes and drawer units and has a window to the front enjoying views over the front garden and countryside beyond. Bedroom 2 has a window to the rear and bedroom 3 has a window to the front. The refitted shower room has a window to the rear and is fitted with a suite of quadrant shower enclosure with electric shower over, pedestal wash hand basin and low-level WC with ceramic wall tiling and vinyl flooring.
Outside
The real jewel in the crown for this property and this starts at the front of the property where the established front garden is stocked with shrubs and trees with lawned areas to either side of the double entry tarmac driveway with 5 bar gates to each entrance and Blue Lias stone retaining walls. The drives lead up to the detached single garage and extensive parking area with ample space to extend this to a double garage if needed (subject to planning permission).
The rear garden can be accessed around both sides of the property with extensive areas of established gardens. A patio and pathways extend across the back of the bungalow to the rear of the garage and steps behind the patio doors in the breakfast area lead up to the main garden which is laid to lawn with extensive planting of shrubs and trees with a delightful pergola and patio area in the centre of the garden.
Room Dimensions
Entrance Hall - 5’10” x 14’1” (max)
Sitting/Dining Room - 25’11” x 11’11” (max)
Garden Room - 6’6” x 12’10”
Kitchen/Breakfast Room - 21’1” x 10’1” (max)
Rear Lobby
Cloakroom
Bedroom 1 - 11’ x 11’9”
Bedroom 2 - 9’11” x 10’10”
Bedroom 3 - 6’ x 8’7”
Shower Room
Garage - 24’1” x 9’5”
EPC Rating: To follow
Property Location
Marketed by YOPA
Disclaimer Property descriptions and related information displayed on this page are marketing materials provided by YOPA. estateagents365.uk does not warrant or accept any responsibility for the accuracy or completeness of the property descriptions or related information provided here and they do not constitute property particulars. Please contact YOPA for full details and further information.


