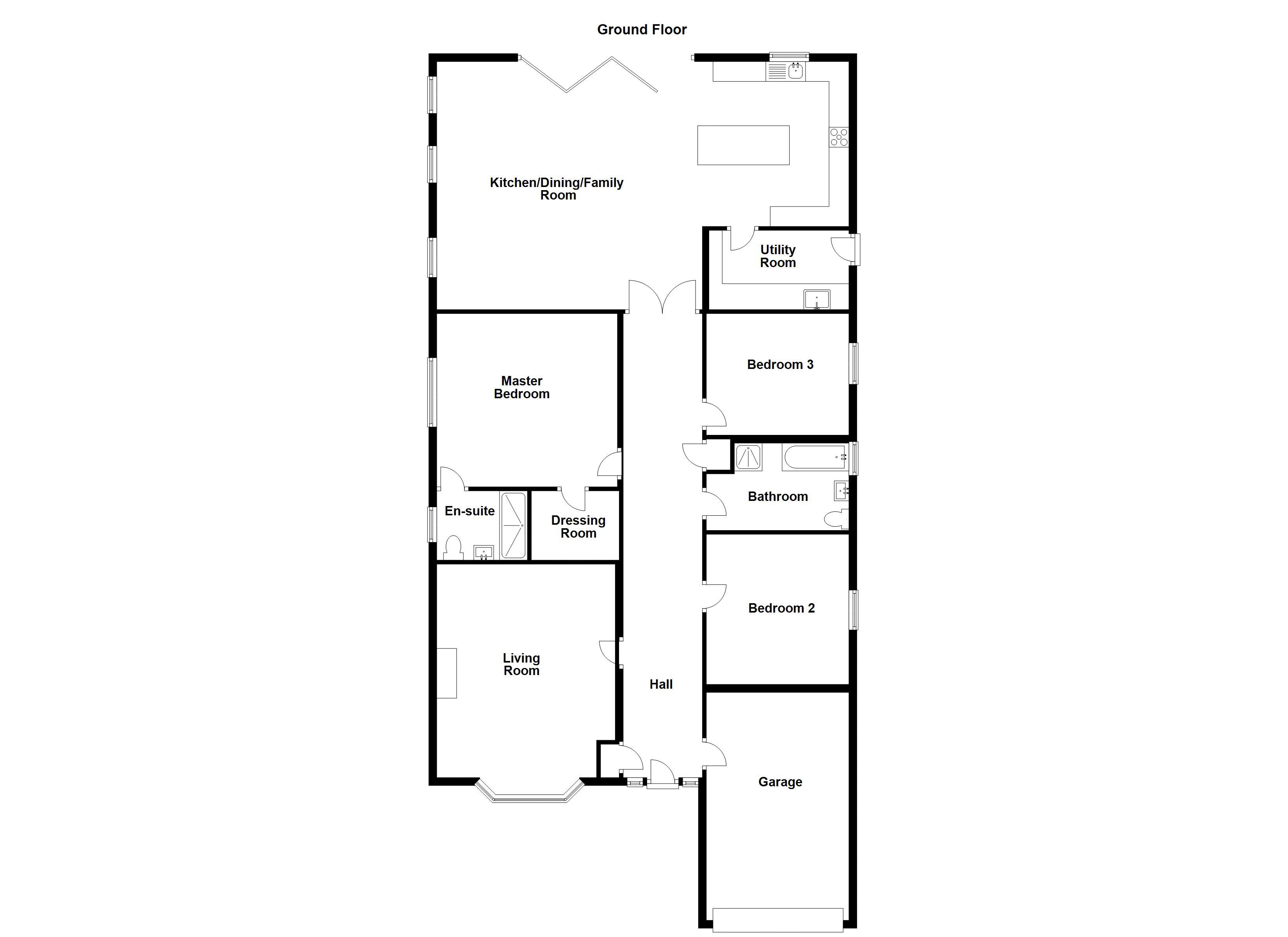Bungalow for sale in Shefford SG17, 3 Bedroom
Quick Summary
- Property Type:
- Bungalow
- Status:
- For sale
- Price
- £ 750,000
- Beds:
- 3
- Baths:
- 2
- Recepts:
- 2
- County
- Bedfordshire
- Town
- Shefford
- Outcode
- SG17
- Location
- Shefford Road, Meppershall, Shefford SG17
- Marketed By:
- Local Agent Network
- Posted
- 2024-04-04
- SG17 Rating:
- More Info?
- Please contact Local Agent Network on 01525 213049 or Request Details
Property Description
A stunning brand new detached bungalow set off the road and behind remote controlled entrance gates.
It has been built to a high standard with excellent attention to detail to create a very special home. The spacious accommodation has a reception hall, living room, gorgeous open plan kitchen, dining and family room, utility room, master bedroom with an ensuite dressing room and shower room, two further double bedrooms and family bathroom.
Garden to the rear and a large private driveway giving off road parking for several cars.
Call the team at Local Agent Network on to book your appointment to view.
General
This superb bungalow has been particularly well appointed throughout with strong attention to detail.
There is underfloor heating Karndean flooring and fitted carpets.
Gas central heating
The Accommodation
Entering into the spacious hallway that has two storage cupboards.
The Living Room (17'7" x 15'5") has a walk in bay window that faces to the front and there is a chimney breast that has a granite hearth.
The 'Show Stopper' has to the the Kitchen & Family Room (33'9" x 20'2") that has space to cook - in style!, dine and relax all under a stunning vaulted ceiling. The kitchen area has been fitted with an extensive range of cabinets and finished with quartz work tops and up-stands. Integrated appliances include the double oven, induction hob and extractor, dishwasher and wine fridge.
The central island makes for a great place to socialise and provides a further feature.
The very handy Utility Room (11'8" x 5'9") is fitted with cabinets for storage with work tops. Space for appliances and plumbing for a washing machine.
Master Bedroom (15'5" x 13'9") has a large walk in wardrobe. Leading of the bedroom is the Ensuite Shower Room that has been very well appointed with a walk in shower that can be remotely operated plus a vanity wash basin and WC.
Bedroom Two (11'5" x 11'8")
Bedroom Three (11'9" x 11'7")
Family Bathroom Again very well appointed with a panelled bath, shower cubicle, vanity wash basin and WC.
Externally
To the front: Brick retaining wall with remote controlled gated access opening to the block paved driveway providing off road parking for several cars. Security lighting. Gated access to both sides.
To the rear:
Large paved patio with brick retaining wall and steps leading up to lawn area. Wood panel fence enclosed with gated access to both sides. Security light.
Garage: Roller shutter door with power/light connected. Storage area to the rear with door into entrance hall.
Property Location
Marketed by Local Agent Network
Disclaimer Property descriptions and related information displayed on this page are marketing materials provided by Local Agent Network. estateagents365.uk does not warrant or accept any responsibility for the accuracy or completeness of the property descriptions or related information provided here and they do not constitute property particulars. Please contact Local Agent Network for full details and further information.


