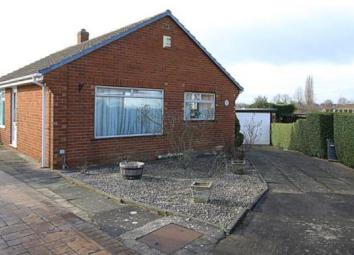Bungalow for sale in Sheffield S26, 2 Bedroom
Quick Summary
- Property Type:
- Bungalow
- Status:
- For sale
- Price
- £ 160,000
- Beds:
- 2
- County
- South Yorkshire
- Town
- Sheffield
- Outcode
- S26
- Location
- Osborne Avenue, Aston, Sheffield, South Yorkshire S26
- Marketed By:
- Blundells - Crystal Peaks Sales
- Posted
- 2019-02-26
- S26 Rating:
- More Info?
- Please contact Blundells - Crystal Peaks Sales on 0114 230 0678 or Request Details
Property Description
Guide Price - £160,000+
For sale by Public Auction on the 06 March 2019 at Double Tree by Hilton, Chesterfield Road
South, Sheffield, S8 8BW.
A development opportunity with a detached bungalow needing refurbishment plus land with
outline planning permission for a separate detached dwelling 24 osborne avenue, aston, sheffield S26 2BY
Ideally suited to the local builder or property professional is this two bedroom detached
bungalow needing a scheme refurbishment plus land with outline planning permission for a
detached dwelling. The site sits in a popular village location and offers superb onward
potential for a new build project and development opportunity. The existing bungalow has a
detached garage and driveway, central heating and gardens front and rear. The new
development is towards the rear of no.24. With access from Worksop Road. Alternatively the
buyer could retain the full land with the house and enjoy the property with large gardens.
Location - Aston is a residential village in the Metropolitan Borough of Rotherham, South
Yorkshire. The village is highly sought after by families, young professionals and those parties
downsizing also. Aston is approximately 2 miles from Rother Valley Country Park together
with the adjoining community of Swallownest provides a good range of local shopping and
educational facilities and the property is well placed for commuting to Sheffield and
Rotherham, Junction 31 of the M1 Motorway network. Crystal Peaks Shopping and Leisure
Complex is also within easy reach along with popular schools.
Ground Floor of existing property - Hallway with storage cupboards, living/dining room,
separate breakfast kitchen and rear porch. Two double bedrooms and bathroom/W.C.
Outside - Gated access, drive, and garage providing ample off road parking. Lawned gardens
and land to rear.
Tenure - Freehold
Property Location
Marketed by Blundells - Crystal Peaks Sales
Disclaimer Property descriptions and related information displayed on this page are marketing materials provided by Blundells - Crystal Peaks Sales. estateagents365.uk does not warrant or accept any responsibility for the accuracy or completeness of the property descriptions or related information provided here and they do not constitute property particulars. Please contact Blundells - Crystal Peaks Sales for full details and further information.


