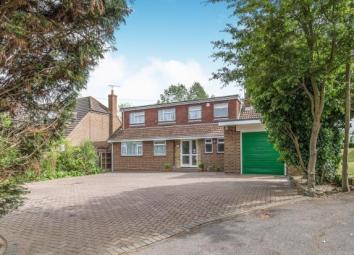Bungalow for sale in Sheerness ME12, 5 Bedroom
Quick Summary
- Property Type:
- Bungalow
- Status:
- For sale
- Price
- £ 475,000
- Beds:
- 5
- Baths:
- 2
- Recepts:
- 2
- County
- Kent
- Town
- Sheerness
- Outcode
- ME12
- Location
- Chequers Road, Minster On Sea, Sheerness, Kent ME12
- Marketed By:
- Mann - Sheerness Sales
- Posted
- 2024-04-28
- ME12 Rating:
- More Info?
- Please contact Mann - Sheerness Sales on 01795 393874 or Request Details
Property Description
Set in the semi-rural splendour of Chequers road with the fields of Elm Lane behind this five bed property has much to offer. With large reception rooms opening out onto the impressive, secluded garden there are many options with the potential to create a ground floor annex with it's own kitchen and conservatory. The main kitchen has extensive storage and work space, a utility area gives integral access to the generous garage. With ample parking and en suites to most rooms this property is ideal for extended families, foster carers, or as a business. Also the property has the added benefit of no onward chain.
Detached 5 bed property
Extensive parking
Annex potential
Large private garden
En suites
2 reception rooms
Garage
No chain
Kitchen One20'10" x 10'1" (6.35m x 3.07m).
Hall One18'6" x 7'9" (5.64m x 2.36m).
Bathroom One6'4" x 9'1" (1.93m x 2.77m).
Kitchen Two12'10" x 6'6" (3.91m x 1.98m).
Garage18'9" x 10'1" (5.72m x 3.07m).
Lounge20'10" x 8'1" (6.35m x 2.46m).
WC4'2" x 4'3" (1.27m x 1.3m).
Porch5'1" x 4'3" (1.55m x 1.3m).
Conservatory9'7" x 7'11" (2.92m x 2.41m).
Dining Room16'1" x 14'1" (4.9m x 4.3m).
Bedroom One18'6" x 11'9" (5.64m x 3.58m).
Bedroom Two12'2" x 11'11" (3.7m x 3.63m).
Bedroom Three15'5" x 10'7" (4.7m x 3.23m).
Bedroom Four16'1" x 11'5" (4.9m x 3.48m).
Bedroom Five9'10" x 9'6" (3m x 2.9m).
Utility Room10'1" x 3'2" (3.07m x 0.97m).
En Suite One4' x 7'11" (1.22m x 2.41m).
Bathroom Two9'1" x 9'1" (2.77m x 2.77m).
En Suite Two4' x 7'11" (1.22m x 2.41m).
En Suite Three3'10" x 8'1" (1.17m x 2.46m).
Landing25'4" x 10'1" (7.72m x 3.07m).
Property Location
Marketed by Mann - Sheerness Sales
Disclaimer Property descriptions and related information displayed on this page are marketing materials provided by Mann - Sheerness Sales. estateagents365.uk does not warrant or accept any responsibility for the accuracy or completeness of the property descriptions or related information provided here and they do not constitute property particulars. Please contact Mann - Sheerness Sales for full details and further information.


