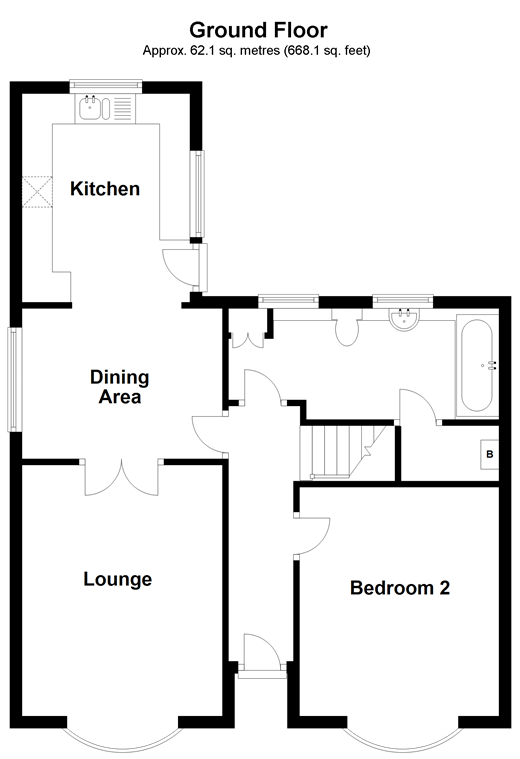Bungalow for sale in Sheerness ME12, 2 Bedroom
Quick Summary
- Property Type:
- Bungalow
- Status:
- For sale
- Price
- £ 285,000
- Beds:
- 2
- Baths:
- 2
- Recepts:
- 1
- County
- Kent
- Town
- Sheerness
- Outcode
- ME12
- Location
- Banner Way, Minster On Sea, Sheerness, Kent ME12
- Marketed By:
- Ward & Partners
- Posted
- 2024-04-11
- ME12 Rating:
- More Info?
- Please contact Ward & Partners on 01795 883134 or Request Details
Property Description
A 3 bedroom detached chalet bungalow which is a perfect place to retire to with everything you could possibly want right on your doorstep.
A short car drive away is Sheerness you will find a mixture of High Street retailers from Peacocks, Iceland and Boots but you will also find a large Tesco store which is ideal for doing your family weekly shop. If you do not want to drive into town though you can leave the car on the driveway and take a short stroll from the bungalow to the shops at Halfway. There you can buy anything from a daily newspaper at the convenience store or treat yourself to some delicious fish and chips from time to time or pop into the micro pub.
A brisk walk away you will find The Glen Village Green which is an ideal place to walk the dog, the grandchildren will love it there too; they can run around and hide in the woods. It is also a great place to cycle with a mixture of different slopes and grounds to ride on.
Room sizes:
- Entrance Hallway
- Lounge 13'8 x 11'1 (4.17m x 3.38m)
- Kitchen/Dining Area 20'0 x 10'10 (6.10m x 3.30m)
- Bathroom 14'8 x 5'9 (4.47m x 1.75m)
- Bedroom 2 13'6 x 10'11 (4.12m x 3.33m)
- Landing
- Bedroom 1 16'1 x 11'4 (4.91m x 3.46m)
- En-suite Shower Room 9'5 x 4'9 (2.87m x 1.45m)
- Bedroom 3 13'0 x 10'11 (3.97m x 3.33m)
- Front Garden
- Rear Garden
- Garage
- Front Driveway
The information provided about this property does not constitute or form part of an offer or contract, nor may be it be regarded as representations. All interested parties must verify accuracy and your solicitor must verify tenure/lease information, fixtures & fittings and, where the property has been extended/converted, planning/building regulation consents. All dimensions are approximate and quoted for guidance only as are floor plans which are not to scale and their accuracy cannot be confirmed. Reference to appliances and/or services does not imply that they are necessarily in working order or fit for the purpose.
Property Location
Marketed by Ward & Partners
Disclaimer Property descriptions and related information displayed on this page are marketing materials provided by Ward & Partners. estateagents365.uk does not warrant or accept any responsibility for the accuracy or completeness of the property descriptions or related information provided here and they do not constitute property particulars. Please contact Ward & Partners for full details and further information.


