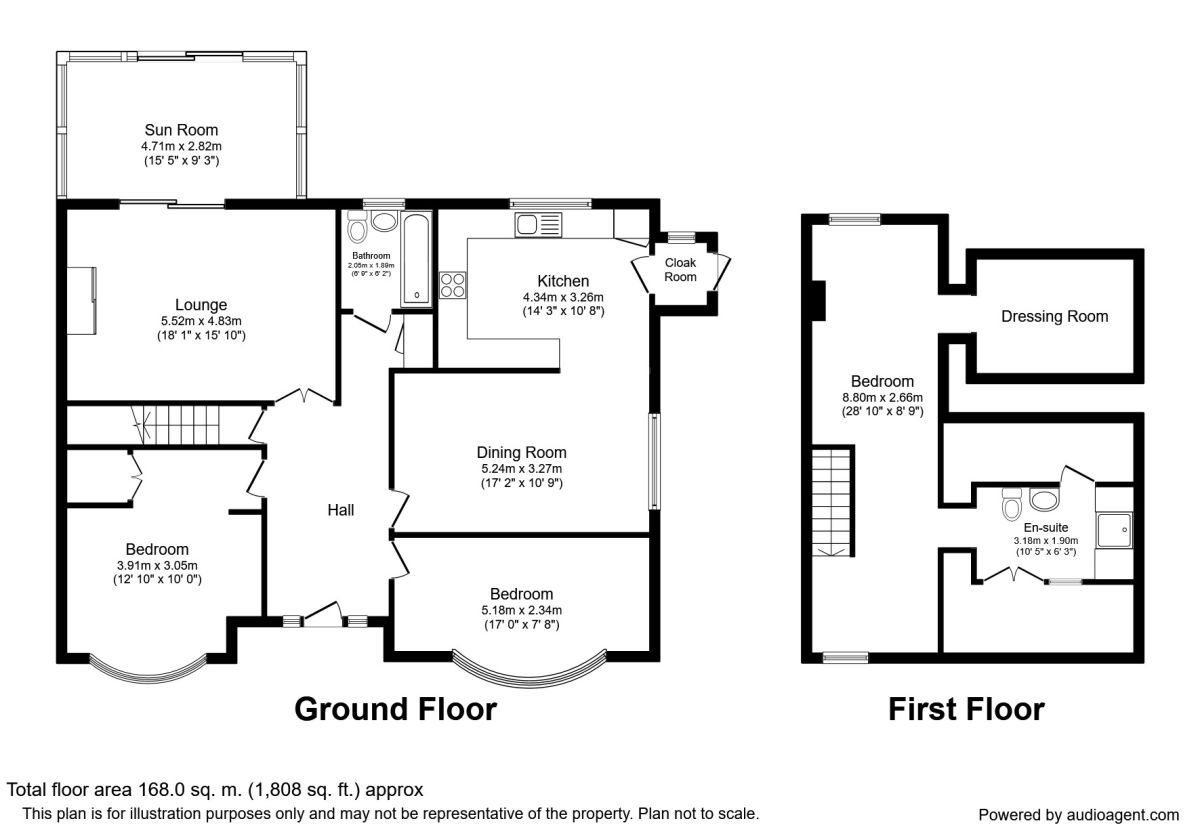Bungalow for sale in Sevenoaks TN15, 3 Bedroom
Quick Summary
- Property Type:
- Bungalow
- Status:
- For sale
- Price
- £ 450,000
- Beds:
- 3
- Baths:
- 2
- Recepts:
- 2
- County
- Kent
- Town
- Sevenoaks
- Outcode
- TN15
- Location
- Neal Road, West Kingsdown, Sevenoaks TN15
- Marketed By:
- Your Move
- Posted
- 2019-05-18
- TN15 Rating:
- More Info?
- Please contact Your Move on 01322 584706 or Request Details
Property Description
A warm and welcoming chalet bungalow that has recently undergone a refurbishment, a perfect home for any buyer looking to move straight in. A driveway that offers off street parking for multiple vehicles. On entering the property you are greeted with a large entrance hallway that leads onto two double bedrooms. The sizeable lounge which boasts a log burner and continues through to the sun room. The large garden is great for the whole family to enjoy and benefits from backing onto woodlands. The kitchen is the hub of this home which includes a dining area and breakfast bar making it the perfect place to entertain. The first floor there is a third double bedroom which has the advantage of a dressing room and an en-suite shower/WC. Further points to note are a gym/games room located in the garden and a ground floor family bathroom.
Location
West Kingsdown is a village in the Sevenoaks district of Kent. The village has a parade of shops, two public houses, a medical centre and a library. Both the A20 and M20 motorways are easily accessible. The road links make commuting easy. Bluewater shopping centre is approximately 12 miles away which has a variety of designer and high street brands. There is also access to supermarkets, schools, railway stations, and bus routes.
Our View
The current owners who have informed us that a number of improvements have been made including a new kitchen, boiler, flooring, bathroom, shower room, doors, windows, fuse board and wiring. This family home offers versatile accommodation which is bright and spacious yet still warm, comfortable and inviting. Ample parking and large rooms make it ideal for a growing family.
Lounge (4.72m x 5.51m)
Sun Room (2.82m x 4.70m)
Kitchen / Breakfast Room (3.25m x 4.34m)
Dining Area (3.25m x 5.23m)
Bedroom (3.30m x 3.66m)
Bathroom
Garden
Bedroom (2nd) (2.34m x 5.18m)
Bedroom (3rd) (2.67m x 8.79m)
Dressing Room (1.57m x 3.07m)
Shower Room (1.65m x 2.36m)
Games Room (5.18m x 6.48m)
Important note to purchasers:
We endeavour to make our sales particulars accurate and reliable, however, they do not constitute or form part of an offer or any contract and none is to be relied upon as statements of representation or fact. Any services, systems and appliances listed in this specification have not been tested by us and no guarantee as to their operating ability or efficiency is given. All measurements have been taken as a guide to prospective buyers only, and are not precise. Please be advised that some of the particulars may be awaiting vendor approval. If you require clarification or further information on any points, please contact us, especially if you are traveling some distance to view. Fixtures and fittings other than those mentioned are to be agreed with the seller.
/3
Property Location
Marketed by Your Move
Disclaimer Property descriptions and related information displayed on this page are marketing materials provided by Your Move. estateagents365.uk does not warrant or accept any responsibility for the accuracy or completeness of the property descriptions or related information provided here and they do not constitute property particulars. Please contact Your Move for full details and further information.


