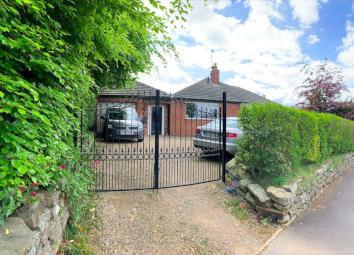Bungalow for sale in Scarborough YO12, 6 Bedroom
Quick Summary
- Property Type:
- Bungalow
- Status:
- For sale
- Price
- £ 399,950
- Beds:
- 6
- Baths:
- 5
- Recepts:
- 2
- County
- North Yorkshire
- Town
- Scarborough
- Outcode
- YO12
- Location
- Woodland Grove, Scarborough YO12
- Marketed By:
- Doorsteps.co.uk, National
- Posted
- 2024-04-04
- YO12 Rating:
- More Info?
- Please contact Doorsteps.co.uk, National on 01298 437941 or Request Details
Property Description
An extensive detached 6 bedroom bungalow (4 bed main house, 2 bed annex) which has been well maintained over the years and extended with the addition of a separate self contained 2 bedroom annex. Although the annex is self contained the current owner has put provisions in place so that the house can be made into a single large 6 bedroom family home with multiple sitting rooms. The house is truly unique, not many properties in this configuration often come to the market. Offering generous living spaces throughout, the property would suit either a large family or someone looking to accommodate multi generational living.
To the front of the property the driveway can accommodate up to 5 cars. There is also an integrated garage large enough to park in, which can also be accessed internally from the utility room.
The property is well located off Scalby Road, just two minutes walk from the hospital and benefits from being in multiple catchment areas for schools.
The property boasts a generous south facing lawned rear garden with a large multi level decking feature which is perfect for relaxing or entertaining. The garden is extremely private and looks onto a woodland backdrop.
In our opinion the property is offered to the market in excellent condition, having been fully renovated by the current owners including the addition of the annex, newly fitted ensuites, heat recovery system, multi room extraction, updated gas heating system along with a recent new boiler, UPVC double glazing, plus much, much more.
This property is best viewed to appreciate the current set up and location.
Accommodation main house
Entrance
2.35m x 1.74m
Lounge
4.25m x 5m
Kitchen
4.62m x 3.94m
Utility Room
1.62 x 1.80
Family Bathroom
3.81m x 1.77m
Shower Room
1.78m x 2.07m
Bedroom 1
3.93 x 3.32
Bedroom 1 - dressing area
0.95m x 2.94m
Potential to create an ensuite room
Bedroom 1 - dressing area
2
3.94m x 1.34m
Both dressing areas could be combined to into the bedroom to make one large master bedroom measuring 5.61m x 3.94m
Bedroom 2
3.34m x 3.32m
Bedroom 2 - Ensuite
2.31m x 0.80
New addition only six months old
Bedroom 2 - Built in Cupboard
0.90m x 0.80
New addition only six months old
Bedroom 3
3.34m x 2.85m
Further storage available in the roof space
Bedroom 3 - Ensuite
2.42m x 0.80m
Bedroom 4
3.47m x 3.64m
Garage
5.1m x 3.1m
Outside
Gardens front and rear
Good size garden
Large driveway
Driveway which can accommodate up to 5 cars. Planning permission was gained to install a separate driveway for the annex, this has now lapsed but could be applied for again.
Annex
Sitting Room/Dining Area
7.3m x 3.54m
Fully double glazed windows with large sliding french doors leading directly to the garden.
Annex Shower Room
1.76m x 1.27m
Shower room with toilet and sink
Bedroom 5
3.82m x 2.69m
Ground floor bedroom with built in cupboard space.
Bedroom 5 -Cupboard
1.27m x 1.2m
Bedroom 6
3.79m x 2.92m
Bedroom 6 - Additional Space
3.9m x 1.89m
Storage Room
3.80 x 3.80
A great room purely for storage of items
Property Location
Marketed by Doorsteps.co.uk, National
Disclaimer Property descriptions and related information displayed on this page are marketing materials provided by Doorsteps.co.uk, National. estateagents365.uk does not warrant or accept any responsibility for the accuracy or completeness of the property descriptions or related information provided here and they do not constitute property particulars. Please contact Doorsteps.co.uk, National for full details and further information.


