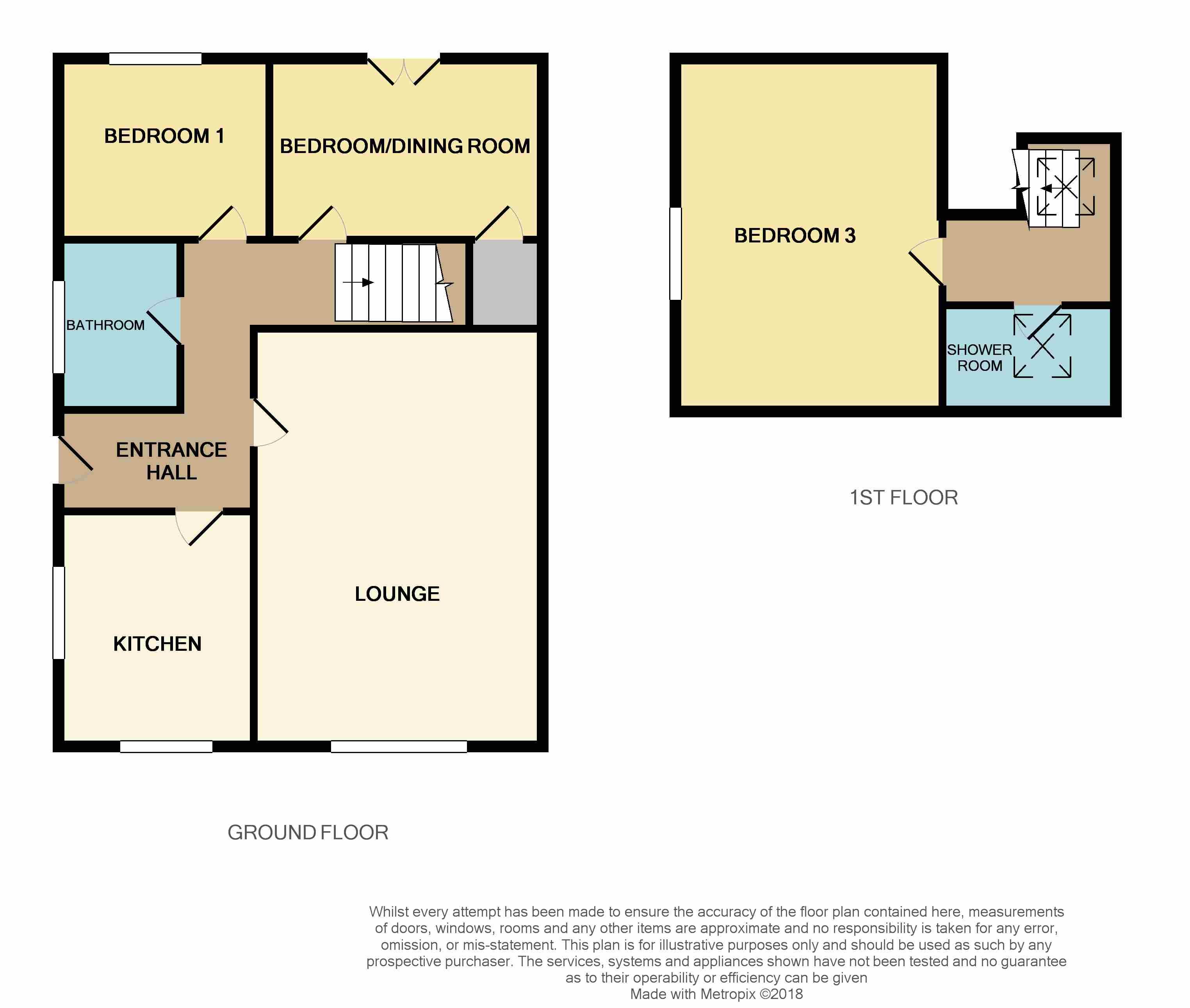Bungalow for sale in Scarborough YO11, 3 Bedroom
Quick Summary
- Property Type:
- Bungalow
- Status:
- For sale
- Price
- £ 170,000
- Beds:
- 3
- County
- North Yorkshire
- Town
- Scarborough
- Outcode
- YO11
- Location
- Sea View Close, Scarborough YO11
- Marketed By:
- Hunters - Scarborough
- Posted
- 2019-01-25
- YO11 Rating:
- More Info?
- Please contact Hunters - Scarborough on 01723 266898 or Request Details
Property Description
A well presented semi detached dormer bungalow situated on the popular south side of Scarborough in the Osgodby well regarded Osgodby area offering three bedrooms, well maintained front and rear lawned gardens, detached garage and off road driveway parking. This property also benefits from UPVC double glazing and central heating.
This highly impressive living accommodation comprises: Entrance hall, spacious lounge, modern kitchen, bedroom, further bedroom/dining room with UPVC double glazed doors to the rear aspect and bathroom with a three piece suite to the ground floor. The first floor features double bedroom and a shower room. To the outside of the property you are presented with attractive gardens, garage and off road driveway parking.
Being located in South Cliff/Osgodby area means the property offers good access to a range of amenities and attractions including local shops, public house, Cayton Bay beach and the Cleveland Way (ideal for walkers) plus the bungalow is also on a regular bus route into Scarborough. The property will therefore be of particular interest to small families couple looking at downsizing/retirement, First Time Buyers or possibly as a holiday home/investment .
Internal viewing is highly recommended to appreciate this lovely home.
Entrance hall
UPVC front door, stairs to the first floor landing, radiator and power points.
Lounge
5.2m (17' 1") x 3.8m (12' 6")
UPVC double glazed window to the front aspect, radiator, electric feature fireplace and power points.
Kitchen
3.0m (9' 10") x 2.1m (6' 11")
UPVC double glazed windows to the front and side aspects, tiled splash back, range of wall and base units with roll top work surfaces, plumbed for washing machine, space for fridge/freezer, sink and drainer unit, electric oven, gas hob, extractor hood and power points.
Bedroom 1
2.7m (8' 10") x 2.3m (7' 7")
UPVC double glazed window to the rear aspect, radiator and power points.
Bedroom/dining room
3.3m (10' 10") x 2.9m (9' 6")
UPVC double glazed doors to the rear aspect, under stairs cupboard, radiator and power points.
Bathroom
1.8m (5' 11") x 1.6m (5' 3")
UPVC double glazed window to the side aspect, fully tiled walls, radiator, three piece suite comprising: Panel enclosed bath with mixer taps and shower attachment, low flush WC and wash hand basin with pedestal.
Bedroom 3
4.3m (14' 1") x 3.4m (11' 2")
UPVC double glazed window to the side aspect, radiator and power points.
Shower room
2.21m (7' 3") x 1.30m (4' 3")
Velux window, fully tiled shower cubicle with power shower, low flush WC and wash hand basin.
Garden
Mainly laid to lawn garden with decking area.
Garage
Up and over door and power and lighting.
Parking
Ample off road driveway parking.
Property Location
Marketed by Hunters - Scarborough
Disclaimer Property descriptions and related information displayed on this page are marketing materials provided by Hunters - Scarborough. estateagents365.uk does not warrant or accept any responsibility for the accuracy or completeness of the property descriptions or related information provided here and they do not constitute property particulars. Please contact Hunters - Scarborough for full details and further information.


