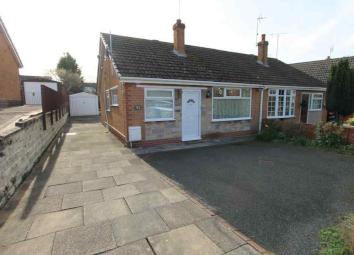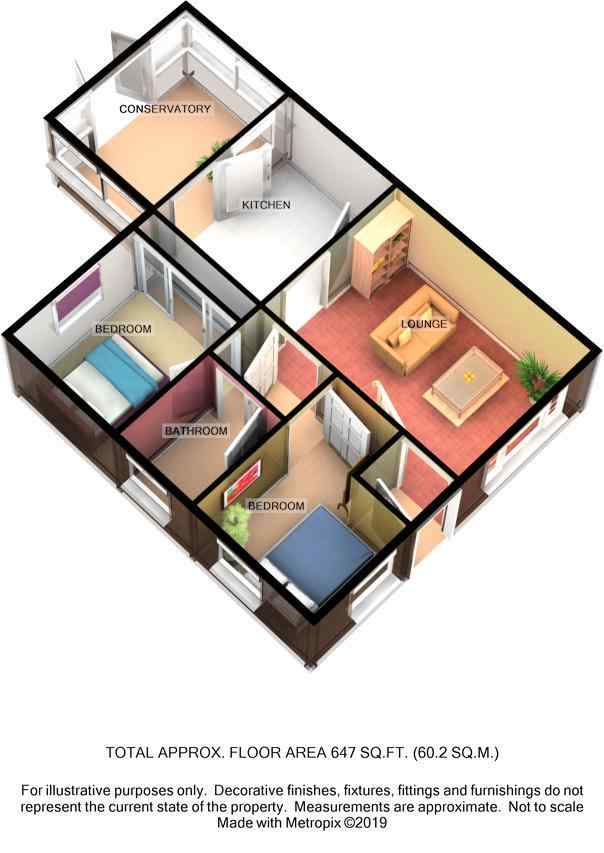Bungalow for sale in Sandbach CW11, 2 Bedroom
Quick Summary
- Property Type:
- Bungalow
- Status:
- For sale
- Price
- £ 159,950
- Beds:
- 2
- Baths:
- 1
- Recepts:
- 2
- County
- Cheshire
- Town
- Sandbach
- Outcode
- CW11
- Location
- Cookesmere Lane, Sandbach CW11
- Marketed By:
- EweMove Sales & Lettings - Sandbach
- Posted
- 2024-04-07
- CW11 Rating:
- More Info?
- Please contact EweMove Sales & Lettings - Sandbach on 01270 397995 or Request Details
Property Description
This property has plenty of living space due to its spacious living room, two good sized bedrooms and a conservatory. It is set in a prominent position being only a short distance to highly respected schools such as Sandbach High school & sixth form college and Sandbach Boys School. This property has a spacious garden and patio area to the rear and has a detached garage tucked away behind the driveway which has parking long enough for multiple cars to park.
This property is ideal for those who commute daily as the M6 Junction 16 is only 5 minutes away as well as Sandbach Train station. The market town centre is also a short walk away which offers a Supermarket, restaurants, pubs and boutique shops.
This home includes:
- Entrance Hall
Approached through a UPVC front door and having a cupboard housing the gas and electric meters. - Lounge
4.96m x 3.3m (16.3 sqm) - 16' 3" x 10' 9" (176 sqft)
Having a double glazed front aspect window with carpets, a radiator and doors leading to the kitchen and inner hall. - Kitchen
3.03m x 2.52m (7.6 sqm) - 9' 11" x 8' 3" (82 sqft)
Having a range of wall and base units with preparation surfaces over and having an integrated stainless steel sink, space for a cooker and under counter fridge, a double glazed window, a door leading to the conservatory and the wall mounted Worcester boiler. - Conservatory
3.05m x 2.6m (7.9 sqm) - 10' x 8' 6" (85 sqft)
Having double glazed windows throughout and having double doors leading to the rear garden with tiled flooring. - Inner Hall
Having loft access and doors leading too; - Bedroom 1
3.62m x 2.86m (10.3 sqm) - 11' 10" x 9' 4" (111 sqft)
Having built in mirrored wardrobes with carpets, a rear aspect double glazed window and a radiator. - Bedroom 2
3.15m x 2.85m (8.9 sqm) - 10' 4" x 9' 4" (96 sqft)
Having carpets, a front and rear aspect double glazed window and a radiator. - Bathroom
Having a vanity unit sink, a low level wc, a walk in shower with an electric shower attachement, tiled flooring, a side aspect window and a radiator. - Garden
To the front is a paved driveway giving access for multiple cars to park. To the rear is a paved patio area and a lawned area with a fruit tree. There is also a detached garage with an up and over door and a side door.
Please note, all dimensions are approximate / maximums and should not be relied upon for the purposes of floor coverings.
Additional Information:
Band B
Marketed by EweMove Sales & Lettings (Sandbach & Middlewich) - Property Reference 22464
Property Location
Marketed by EweMove Sales & Lettings - Sandbach
Disclaimer Property descriptions and related information displayed on this page are marketing materials provided by EweMove Sales & Lettings - Sandbach. estateagents365.uk does not warrant or accept any responsibility for the accuracy or completeness of the property descriptions or related information provided here and they do not constitute property particulars. Please contact EweMove Sales & Lettings - Sandbach for full details and further information.


