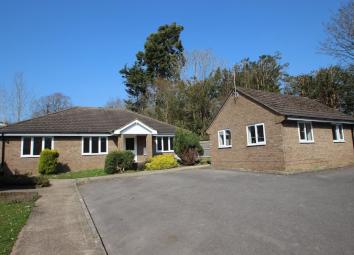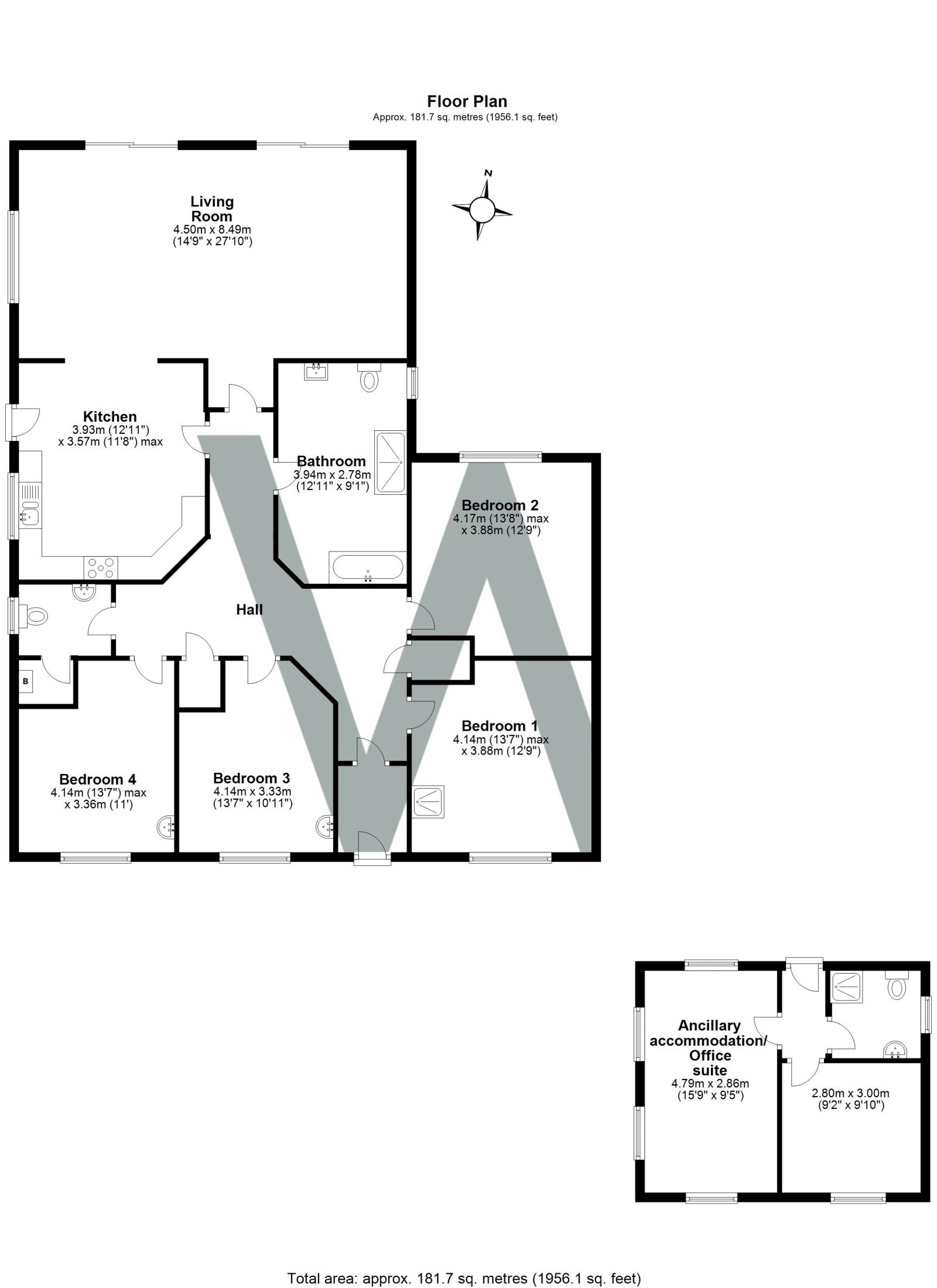Bungalow for sale in Salisbury SP2, 5 Bedroom
Quick Summary
- Property Type:
- Bungalow
- Status:
- For sale
- Price
- £ 575,000
- Beds:
- 5
- County
- Wiltshire
- Town
- Salisbury
- Outcode
- SP2
- Location
- 2 Shapland Close Wilton Road, Salisbury SP2
- Marketed By:
- Venditum Ltd
- Posted
- 2024-04-01
- SP2 Rating:
- More Info?
- Please contact Venditum Ltd on 01722 515007 or Request Details
Property Description
A truly unique opportunity to acquire this extremely spacious detached bungalow (circa 2000 sq ft), a very short distance from the city centre. 2 Shapland Close is a modern property which has recently been refurbished throughout with an extensive list of features and benefits, only truly appreciated by a visit. The bungalow has a very spacious feel with a huge 8.4m x 5.5m reception room, generous kitchen, four double bedrooms, bathroom and separate WC. The property also benefits from a detached ancillary carer accommodation/office suite with two rooms and shower/cloakroom. 2 Shapland Close has gas heating, recently fitted UPVC windows and doors, new UPVC fascias/guttering, refitted kitchen, refitted bathroom (with separate shower enclosure), refitted cloakroom, full redecoration throughout, and new flooring throughout. The bungalow has off road parking for four cars comfortably, with scope to create further parking. Sitting within a private close of just two properties the bungalow is brilliantly located for all the city centre amenities, offering both privacy and convenience. Due to its layout and accessibility, 2 Shapland Close would work both as a family home or for those with specialist needs. An early internal visit is highly advised.
Directions
From the city centre take the A36 Wilton Road. Proceed past the medical centre on the left and turn right just before the Law Courts. At the mini-roundabout turn right and Shapland Close can be seen on the left.
Covered Entrance Porch
Outside light and power socket.
Entrance Hall
Cupboard housing consumer unit and electrical equipment.
Hall
Two built-in storage cupboards.
Cloakroom
Brand new push button WC and vanity sink unit with mixer tap. Radiator and obscure double glazed window to side. Door to boiler room.
Kitchen (3.93m x 3.57m)
Brand new Shaker style kitchen with matching wall and base units. Inset ceramic sink unit with mixer tap. Fitted ceramic hob with concealed extractor hood over, eye level double oven and integral dishwasher. Concealed space for washing machine and space for fridge/freezer. Inset ceiling spotlights, radiator, double glazed door and window to side garden. Space for kitchen table.
Living Room (8.37m x 5.56m)
Double aspect room with two sets of sliding patio doors to garden.
Bedroom One (4.14m x 3.88m)
Bedroom Two (4.17m x 3.88m)
Bedroom Three (4.14m x 3.33m)
Bedroom Four (4.14m x 3.36m)
Bathroom (3.94m x 2.78m)
Brand new luxury suite comprising, oversize panel bath with central mixer taps, generous freestanding shower enclosure with thermostatic controls and soaker head, vanity basin with drawers and mixer tap and push button WC. Matching 'Wet Wall' splashbacks, radiator, extractor fan, and inset ceiling spotlights. Obscure double glazed window to side aspect.
Ancillary accommodation/office/potential annexe:
Room One (4.79m x 2.86m)
Room Two (3m x 2.8m)
Cloakroom/shower room
Brand new push button WC, vanity sink unit, and shower tray with 'Wet Wall' splashbacks. Extractor fan and obscure double glazed window to the side.
Outside
Off-road parking for a number of vehicles. Garden to side and rear with raised borders, lawned area and paved terrace. Enclosed by brick walls and timber panelled fencing.
Property Location
Marketed by Venditum Ltd
Disclaimer Property descriptions and related information displayed on this page are marketing materials provided by Venditum Ltd. estateagents365.uk does not warrant or accept any responsibility for the accuracy or completeness of the property descriptions or related information provided here and they do not constitute property particulars. Please contact Venditum Ltd for full details and further information.


