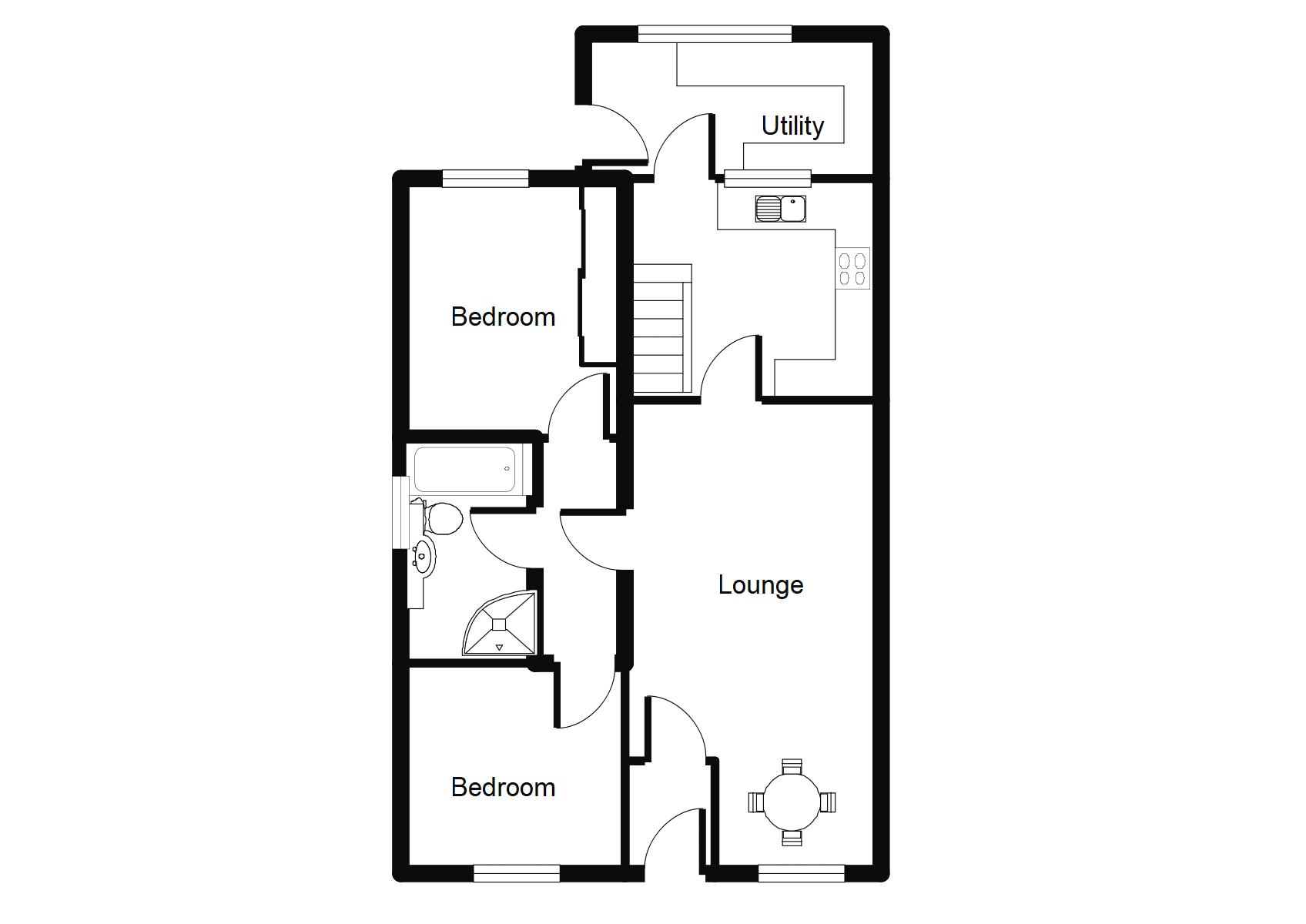Bungalow for sale in Ruthin LL15, 2 Bedroom
Quick Summary
- Property Type:
- Bungalow
- Status:
- For sale
- Price
- £ 159,950
- Beds:
- 2
- Baths:
- 1
- Recepts:
- 2
- County
- Denbighshire
- Town
- Ruthin
- Outcode
- LL15
- Location
- Llanbedr Dyffryn Clwyd, Ruthin LL15
- Marketed By:
- Williams Estates
- Posted
- 2024-04-30
- LL15 Rating:
- More Info?
- Please contact Williams Estates on 01824 543981 or Request Details
Property Description
If you are looking for an immaculately presented bungalow located in a favourable area then look no further. Williams Estates are pleased to introduce to the market this beautiful two bedroom bungalow located in a sought after area with stunning panoramic views over the Vale of Clwyd. Briefly the accommodation comprises entrance hall, lounge/dining area, kitchen, utility, two bedrooms, large bathroom and loft room. To the rear of the property there is an attractive lawned garden with patio area with panoramic views over the countryside. The property is located in the favourable area of Llanbedr Dyffryn Clwyd ideally positioned between Ruthin and Mold. Viewing in person is essential to fully appreciate this property. EPC D 64.
Accommodation
Attractive double glazed door with glazed panel opens into:
Entrance Hall
With cupboard housing the electric meter and trip switches, radiator, leads through to:
Lounge/Dining (17' 10'' x 12' 11'' (5.43m x 3.93m))
A warm and bright room with ample space for furniture and family dining set, with radiator, power points, television point, electric fire place with marble hearth, feature coving, feature ceiling rose and uPVC double glazed window with stunning views over the Vale of Clwyd
Kitchen (11' 5'' x 10' 5'' (3.48m x 3.17m))
A good size kitchen featuring a range of wall, drawer and base units with complimentary worktop surfaces over, stainless steel sink with drainer and mixer tap over, electric induction hob, integrated electric oven, integrated microwave oven, tiled splash backs. Radiator, stairs off and uPVC double glazed window to rear elevation
Utility Room (12' 6'' x 6' 1'' (3.81m x 1.85m))
With plumbing for washing machine, space for fridge and freezer, worktops over, oil fired combination boiler, power points, radiator, uPVC double glazed windows to rear elevation and uPVC double glazed door leading out to the side of the property
Bedroom One (9' 9'' x 9' 5'' (2.97m x 2.87m))
Featuring fitted mirror fronted sliding wardrobe, power points, radiator and uPVC double glazed window to rear elevation with stunning views
Bedroom Two (10' 0'' x 7' 9'' (3.05m x 2.36m))
With radiator, power points and double glazed window to front elevation
Bathroom (9' 7'' x 6' 0'' (2.92m x 1.83m))
Featuring a four piece white modern suite comprising corner shower unit, bath and a sink and low flush WC set into fitted vanity unit, with tiling to half height, tiled floor and obscured uPVC double glazed window to side elevation
Loft Room (20' 1''max x 8' 1'' max (6.12m x 2.46m))
Being carpeted, ideal for storage, with Velux roof window
Outside
To the front of the property there is a shared lawned area, there is also ample parking space and a loading bay for ease when unloading vehicles. To the rear of the property there is an attractive lawned garden and patio area, with beautiful views towards both the rear and front of the property.
Property Location
Marketed by Williams Estates
Disclaimer Property descriptions and related information displayed on this page are marketing materials provided by Williams Estates. estateagents365.uk does not warrant or accept any responsibility for the accuracy or completeness of the property descriptions or related information provided here and they do not constitute property particulars. Please contact Williams Estates for full details and further information.


