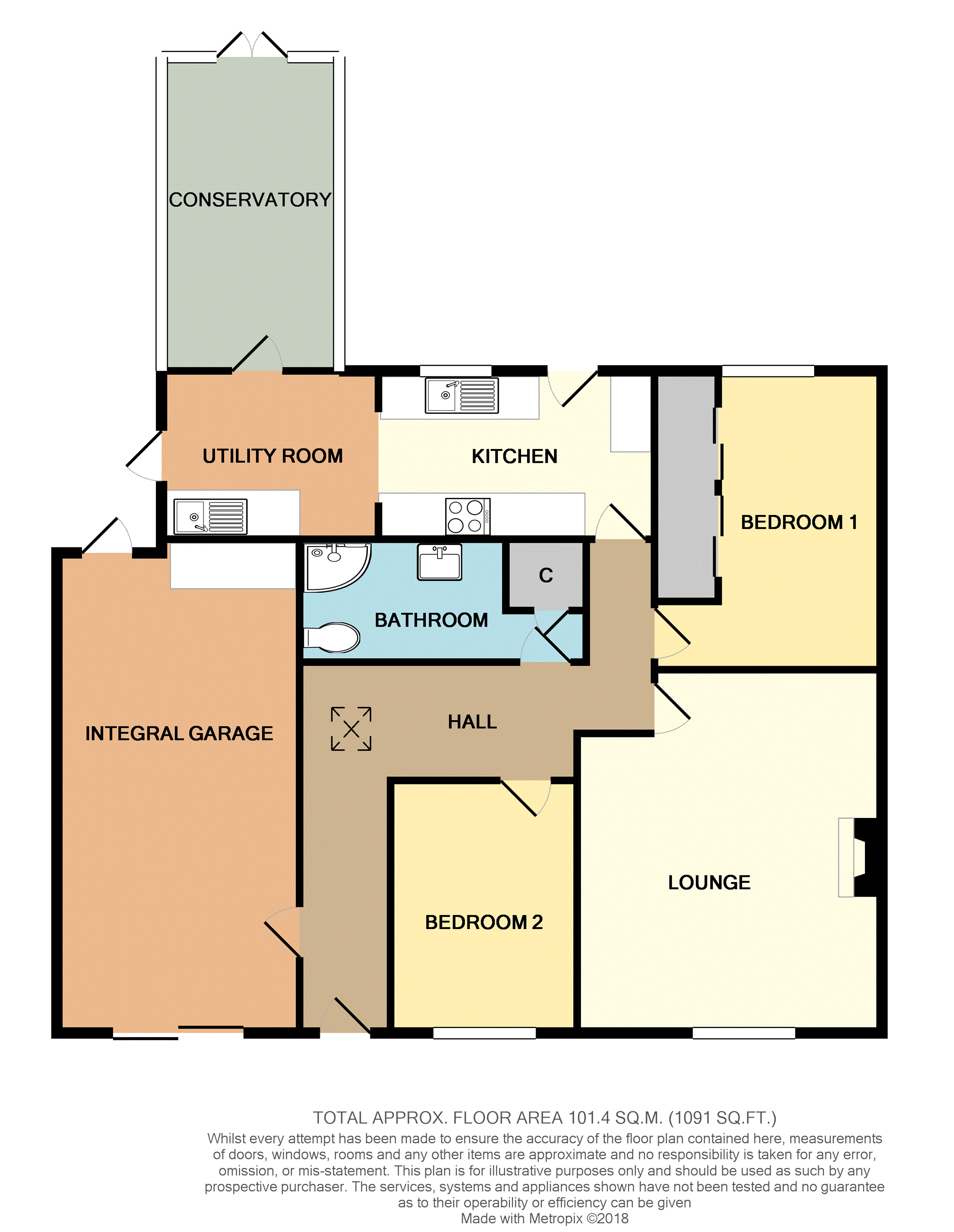Bungalow for sale in Rugeley WS15, 2 Bedroom
Quick Summary
- Property Type:
- Bungalow
- Status:
- For sale
- Price
- £ 270,000
- Beds:
- 2
- Baths:
- 1
- Recepts:
- 2
- County
- Staffordshire
- Town
- Rugeley
- Outcode
- WS15
- Location
- Uttoxeter Rd, Hill Ridware WS15
- Marketed By:
- Purplebricks, Head Office
- Posted
- 2024-05-13
- WS15 Rating:
- More Info?
- Please contact Purplebricks, Head Office on 0121 721 9601 or Request Details
Property Description
Purplebricks are delighted to bring this immaculate, 2 bedroom bungalow to the market in the desirable village of Hill Ridware.
Within easy driving distance of Lichfield, Hill Ridware is a quiet, picturesque village in the heart of rural Staffordshire.
The property has been totally renovated by the current owners with cavity wall insulation throughout, to create a modern, spacious, neutral and delightful feel in this home.
With two double bedrooms, kitchen with adjoining utility area, conservatory, spacious living room and bathroom, there is an integral garage with fire proof door to the hallway and private driveway providing ample off road parking for at least 5 vehicles.
To the rear, the low maintenance established garden is an enchanting area of beauty with an ornamental pond and stratgically placed seating areas.
**early viewing is essential**
Entrance Hall
The spacious, l-shaped entrance hall has solid, english oak wooden flooring, a cupboard which houses the consumer unit and meters, fire door to the integral garage and living room, bedrooms and kitchen.
Living Room
18'5 x 12'
Double glazed window to the front elevation, radiator with decorative cover, a feature fireplace with marble hearth and surround with gas insert.
There is decorative coving to the ceiling and TV aerial point.
Kitchen
12' x 8'4
A light, contemporary style kitchen with a range of matching base annd wall units in a white, high gloss finish with integrated dishwasher, electric oven with gas hob and extractor hood overhead and granite sink with chrome mixer tap.
The flooring is tiled with large porcelain tiles and there is a door leading out to the rear garden and window to the rear aspect.
A small step leads down to the utility room.
Utility Room
8'4 x 7'6
Having tiled flooring and partially tiled walls, the utility room has space and plumbing for washing machine and tumble dryer, a stainless steel sink and drainer, radiator and door leading out the the side of the property and to the conservatory.
Conservatory
13'6 x 9'
The conservatory has the same tiled flooring which flows through from the kitchen and utility area.
There are double doors leading out to the rear garden, ceiling fan, radiator and TV aerial points.
Bedroom One
13'5 x 10'
The main bedroom has a full wall of built in wardrobes with mirrored sliding doors, radiator and double glazed window to the rear aspect.
Bedroom Two
11'8 x 8'
The guest bedroom has window to the front aspect and radiator.
Bathroom
Having tiled flooring and ceiling downlighters, heated towel rail and separate corner shower enclosure, vanity sink unit and W.C.
The walls are fully tiled and there is access to the airing cupboard which houses the water tank and is shelved for linen storage.
Integral Garage
21' x 10'6
The immaculate integral garage has door to the rear, work surface and skylight.
With up and over garage door, light and power. A door leads into the hallway of the main house.
Garden
The established rear garden is a beautiful area of tranquility with strategically placed seating areas for each time of the day.
There is a pond and the garden has fully planted borders, there is a shed at the rear of the garden.
Driveway
To the front of the property is off road parking for at least 4 vehicles with an area laid to lawn at the side of the driveway and concealed bin storage.
Property Location
Marketed by Purplebricks, Head Office
Disclaimer Property descriptions and related information displayed on this page are marketing materials provided by Purplebricks, Head Office. estateagents365.uk does not warrant or accept any responsibility for the accuracy or completeness of the property descriptions or related information provided here and they do not constitute property particulars. Please contact Purplebricks, Head Office for full details and further information.



