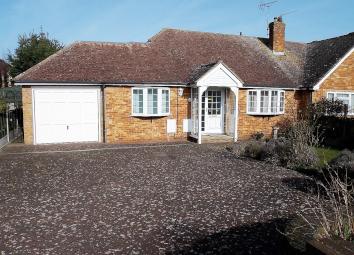Bungalow for sale in Rochester ME2, 2 Bedroom
Quick Summary
- Property Type:
- Bungalow
- Status:
- For sale
- Price
- £ 335,000
- Beds:
- 2
- Baths:
- 1
- Recepts:
- 1
- County
- Kent
- Town
- Rochester
- Outcode
- ME2
- Location
- Swale Road, Strood ME2
- Marketed By:
- Machin Lane Partnership
- Posted
- 2024-04-01
- ME2 Rating:
- More Info?
- Please contact Machin Lane Partnership on 01634 799572 or Request Details
Property Description
Located in a much sought after residential area on the edge of Strood, this two double bedroomed bungalow offers much to serious buyers. The bungalow has a 14’ x 11’ lounge, fitted kitchen, utility room, shower room, gas central heating, double glazing, a small conservatory and great potential. Set well back from the road with a driveway suitable for numerous vehicles, lawn and borders and a private paved rear garden with borders. Situated within a mile and a half of Strood shopping facilities and mainline station, with good access to the A2, M2, M20 and Wainscott bypass with links to Chatham Dockside shops, cinema, restaurants and Gillingham Retail Park. Bluewater Shopping Centre and Ebbsfleet International rail station are within a 10-15 minute drive. Offered for sale with no onward chain, we recommend your internal viewing.
Double glazed entrance door and matching flank window to
entrance hall: 14’10 x 5’9, radiator, access to loft space housing Worcester gas boiler for central heating and hot water
lounge: 14’ x 11’ double glazed bow window to front, radiator, fireplace with fitted gas fire
kitchen: 10’10 x 9’10, double glazed window to rear, fitted wall and base cupboards, laminate worktops with inset single drainer sink unit, fitted gas hob and twin electric ovens, plumbed for washing machine, radiator, space for appliances, door to
utility room: 9’3 x 5’1, double glazed window to rear, radiator, fitted wall and base cupboards, fitted worktop with inset sink, dryer vent, double glazed door to garden, door to garage
bedroom one: 12’ x 11’, double glazed bow window to front, radiator
bedroom two: 13’3 x 9’9, ’ double glazed door and windows to rear to conservatory, radiator
conservatory: 8’6 x 7’5, double glazed windows to two sides, tiled floor, double glazed door to garden
shower room: Double glazed window to rear, wash hand basin, low level w.C, shower cubicle with mainsfed shower, fitted storage cupboard, towel radiator, ceramic tiled walls and extractor fan
exterior: Front garden: Lawn with borders. Driveway for 3/4 cars leading to integral garage: 16’ x 10’, electric up and over door, power and light, door to utility room. Side access and gate to rear garden: Paved garden with flower and shrub beds, outside water tap and light, fenced boundaries.
Property Location
Marketed by Machin Lane Partnership
Disclaimer Property descriptions and related information displayed on this page are marketing materials provided by Machin Lane Partnership. estateagents365.uk does not warrant or accept any responsibility for the accuracy or completeness of the property descriptions or related information provided here and they do not constitute property particulars. Please contact Machin Lane Partnership for full details and further information.


