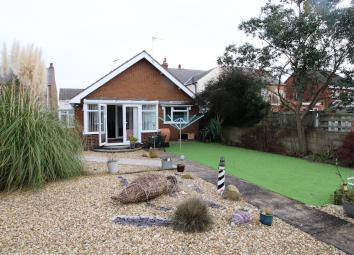Bungalow for sale in Ripley DE5, 3 Bedroom
Quick Summary
- Property Type:
- Bungalow
- Status:
- For sale
- Price
- £ 204,999
- Beds:
- 3
- Baths:
- 1
- Recepts:
- 1
- County
- Derbyshire
- Town
- Ripley
- Outcode
- DE5
- Location
- Waingroves Road, Waingroves, Ripley DE5
- Marketed By:
- A&S Estate Agents
- Posted
- 2024-03-31
- DE5 Rating:
- More Info?
- Please contact A&S Estate Agents on 01773 420892 or Request Details
Property Description
#### reduced for A quick sale ####
A&S are delighted to bring to market this immaculately presented three bedroom bungalow with no upward chain.
A&S are delighted to bring to market this immaculately presented three bedroom bungalow with no upward chain. Reduced for a quick sale the property, with integral garage and large private rear garden briefly comprises;
Entrance hall
A uPVC door leads into the entrance hall which has internal doors taking you into;
Living Room
[4.3 metres x 3.2 metres] This carpeted room to the front of the bungalow is currently used a living room / study but could equally be used as the master bedroom. The room has uPVC windows to the front and side of the bungalow alnng with an electric fire.
Dining Kitchen
[5.6 metres x 4.5 metres] The kitchen area includes a range of base and wall units, worktops and a breakfast bar. The double electric oven, washing machine, fridge / freezer and dishwasher are all less than three years old. The dining area has feature wall paper and an electric fire.
A doorway from the kitchen leads into a uPVC porch with external door to the side of the bungalow.
A hallway off of the kitchen leads to;
Bedroom 1
[3.4 metres x 2.7 metres] This double bedroom has a uPVC window overlooking the large rear garden along with built in wardrobes.
Bedroom 2
[4.2 metres x 3.7 metres] This second double bedroom is carpeted and has a uPVC window to the side of the bungalow
Bedroom 3
[4.5 metres x 2.7 metres] This room is currently used as a second living space and has a uPVC window to the side elevation along with patio doors leading to the conservatory on the rear of the bungalow
Conservatory
[3.3 metres x 2.4 metres] The conservatory is brick built / uPVC with doors leading to the large rear garden
Bathroom
Comprising a bath with w.C. And wash hand basin set within a vanity unit the bathroom is half tiled with vinyl flooring
Shower Room
The bungalow benefits from a separate shower room along which includes a w.C.
Externally
To the front of the property is an extensive tarmac driveway leading to an integral garage along with a raised flower bed.
To the rear of the property is a large garden area including an artificial grass lawn, borders and planted spaces and a summer house, although this is not included in the sales price.
Property Location
Marketed by A&S Estate Agents
Disclaimer Property descriptions and related information displayed on this page are marketing materials provided by A&S Estate Agents. estateagents365.uk does not warrant or accept any responsibility for the accuracy or completeness of the property descriptions or related information provided here and they do not constitute property particulars. Please contact A&S Estate Agents for full details and further information.

