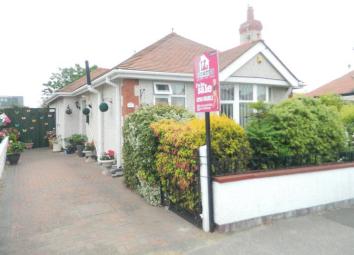Bungalow for sale in Rhyl LL18, 2 Bedroom
Quick Summary
- Property Type:
- Bungalow
- Status:
- For sale
- Price
- £ 125,000
- Beds:
- 2
- Baths:
- 1
- Recepts:
- 1
- County
- Denbighshire
- Town
- Rhyl
- Outcode
- LL18
- Location
- Bridgegate Road, Rhyl LL18
- Marketed By:
- LL Estates
- Posted
- 2024-04-27
- LL18 Rating:
- More Info?
- Please contact LL Estates on 01745 400858 or Request Details
Property Description
Conveniently placed! Surprisingly spacious! Offering two double bedrooms, a roomy reception hall, a good size kitchen diner, a seperate lounge plus a four piece bathroom suite, this detached bungalow is ideally placed on the popular residential location of 'Bridgegate Road', Rhyl, Denbighshire. Having been tastefully maintained by the present owner this welcoming property would appeal to either the retired buyer looking for manageable accommodation or simply a first time buyer looking for an affordable first time home. Offering gas combination central heating, UPVC double glazing plus the added bonus of off street parking and a south facing rear garden, this attractive bungalow really needs a viewing internally to be fully appreciated. EPC Rating E
Reception Hall
2.70 metres x 2.57 metres. Having a UPVC double glazed entrance door giving access to the Reception Hall. With laminated flooring, smoke alarm, wall mounted push button alarm unit, radiator, power points, doors off, cupboard housing the electricity trip switch unit and built in storage cupboard housing the gas combination boiler.
Lounge
3.80 metres (into bay) x 3.45 metres. With a UPVC double glazed bay window to the front elevation, coving to ceiling, radiator, power points, t.V. Point and fitted feature fireplace with marble hearth and back drop.
Kitchen/Diner
5.78 metres x 2.25 metres. Having a UPVC double glazed window to the side elevation, telephone point, block tile flooring and UPVC double glazed doors giving access to the south facing rear garden. Fitted with a modern range of wall and base units with work top surfaces over and tiled splash backs, and incorporating a built in gas hob and electric oven with fitted extractor unit over, single stainless steel sink unit with mixer tap over, void for fridge/freezer, plumbing for washing machine/dish washer and radiator.
Bedroom One
3.78m x 3.59m
UPVC double glazed window to rear elevation, leaded lights, radiator, TV point, and power points.
Bedroom Two
2.72 metres x 2.58 metres. Having a UPVC double glazed window to the side elevation, power points, t.V. Point and radiator.
Bathroom
With a UPVC double glazed obscured window to the front elevation, inset lighting to ceiling and block tile flooring. With radiator, glossed timber panelling to walls and fitted with a four piece bathroom suite comprising of a corner deep set bath with brass fitments, a fitted vanity unit with wash hand basin, a low flush w.C. And a separate shower cubicle with fitted shower unit and glass screen door.
Front Garden
The bungalow is approached via double wrought iron gates and a block paved pathway presents ample off street parking. The front garden has been paved with well established shrub beds for ease of maintenance with a dwarf wall boundary. Double timber gates to the side of the property gives access to :
South Facing Rear Garden
The south facing rear garden is a haven for any sun worshipper, is not over looked and again presents little maintenance consisting of a generous size paved area, with a raised mature shrub and flower border and well established perennials.
Property Location
Marketed by LL Estates
Disclaimer Property descriptions and related information displayed on this page are marketing materials provided by LL Estates. estateagents365.uk does not warrant or accept any responsibility for the accuracy or completeness of the property descriptions or related information provided here and they do not constitute property particulars. Please contact LL Estates for full details and further information.

