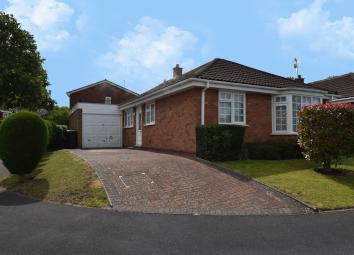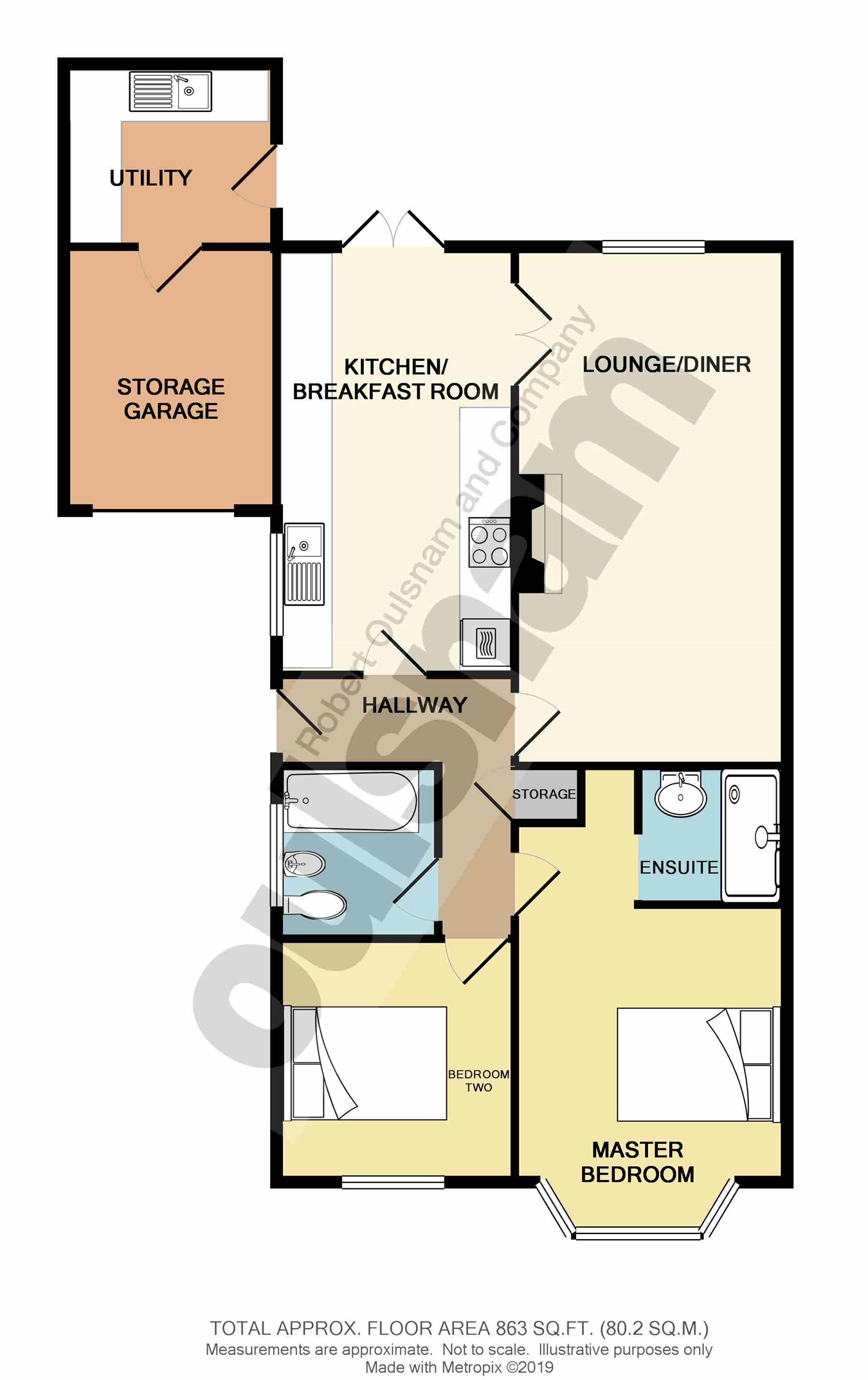Bungalow for sale in Redditch B98, 2 Bedroom
Quick Summary
- Property Type:
- Bungalow
- Status:
- For sale
- Price
- £ 270,000
- Beds:
- 2
- County
- Worcestershire
- Town
- Redditch
- Outcode
- B98
- Location
- Snowshill Close, Church Hill North, Redditch B98
- Marketed By:
- Robert Oulsnam & Co
- Posted
- 2024-04-30
- B98 Rating:
- More Info?
- Please contact Robert Oulsnam & Co on 01527 549425 or Request Details
Property Description
Offered with no onward chain this two bedroom, link detached bungalow, sits in a semi secluded location to a corner of a pleasant cul-de-sac. Within reach of local shops, bus routes and good road transport links to surrounding areas.
Summary of accommodation:
* Entrance Hall with doors storage cupboard and doors radiating off to all accommodation;
* Lounge/Dining with window overlookng the rear garden and feature chimney recess; There are French doors which lead through to the Breakfast Kitchen;
* The Breakfast Kitchen has a range of integrated appliances to include; oven, gas hob, fridge/freezer and dishwasher. There are double glazed French doors which lead out to the rear garden and a wooden floor;
* There are two double bedrooms, the master boasting an En Suite having a fully fitted shower cubicle and wash hand basin inset to a vanity unit; The master also boasts a bay window;
* The bathroom is fitted with a white suite comprising; bath having a telephone style shower attachement, low level wc and wash hand basin;
* There is a Utility Room (formerly the rear of the garage) which has left the remainder of the garage an ideal storage area;
* The rear garden enjoys a private aspect and features an initial patio with the remainder being laid to lawn with mature shrubs to the borders;
* There is a driveway to the front which provides off road parking for several vehicles;
schedule of accommodation:
Entrance hall
breakfast kitchen
5.03m x 2.81m (16' 6" x 9' 3")
Lounge/dining
6.10m x 3.33m (20' 0" x 10' 11")
Master bedroom
5.0m x 3.18m (16' 5" x 10' 5")
En suite
1.64m x 1.75m (5' 5" x 5' 9")
Bed two
2.80m x 2.87m (9' 2" x 9' 5")
Bathroom
1.98m x 1.90m (6' 6" x 6' 3")
Utility
2.65m x 2.45m (8' 8" x 8' 0")
Garage
Property Location
Marketed by Robert Oulsnam & Co
Disclaimer Property descriptions and related information displayed on this page are marketing materials provided by Robert Oulsnam & Co. estateagents365.uk does not warrant or accept any responsibility for the accuracy or completeness of the property descriptions or related information provided here and they do not constitute property particulars. Please contact Robert Oulsnam & Co for full details and further information.


