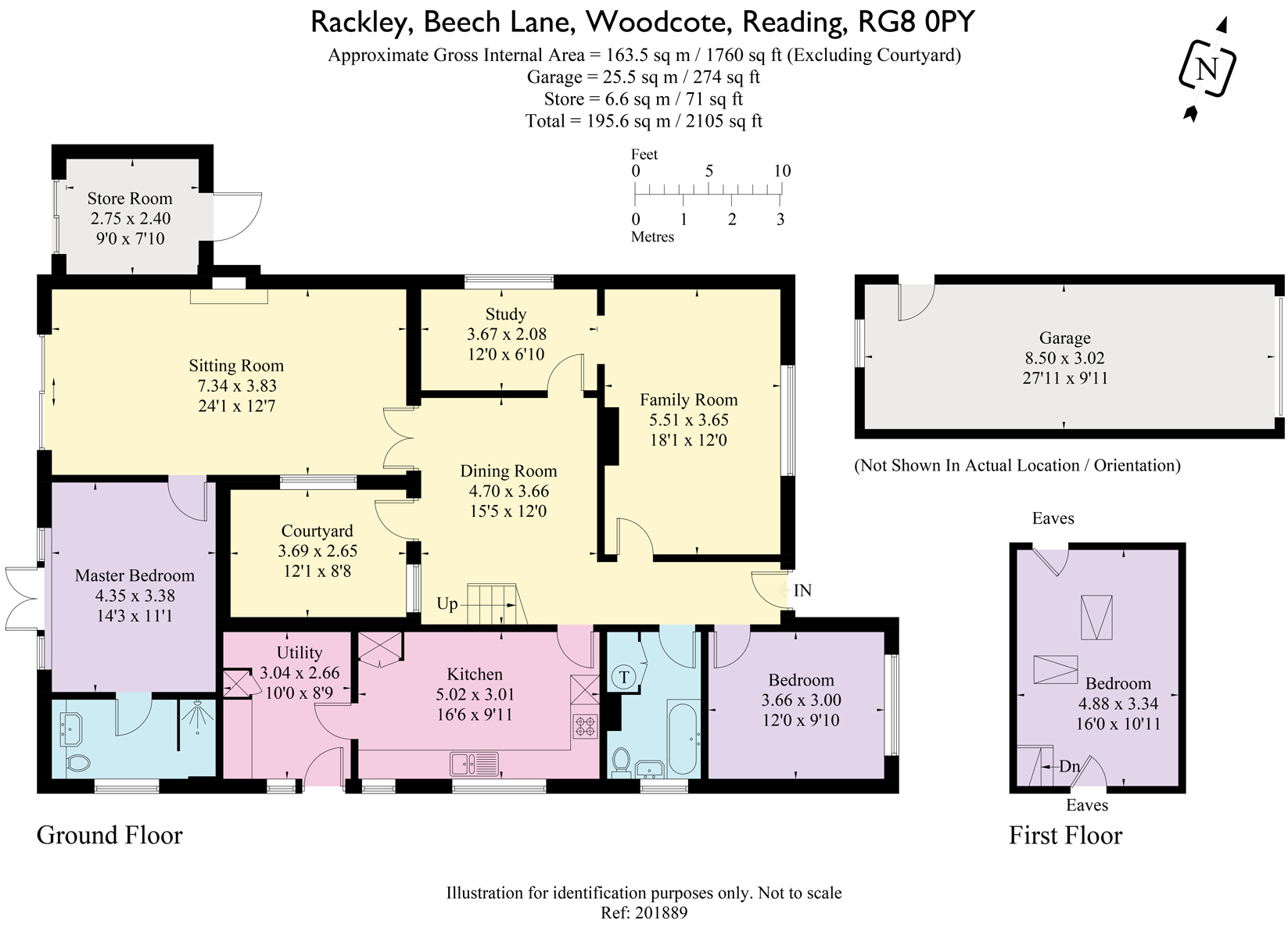Bungalow for sale in Reading RG8, 3 Bedroom
Quick Summary
- Property Type:
- Bungalow
- Status:
- For sale
- Price
- £ 580,000
- Beds:
- 3
- Baths:
- 2
- Recepts:
- 4
- County
- Berkshire
- Town
- Reading
- Outcode
- RG8
- Location
- Rackley, Woodcote RG8
- Marketed By:
- Warmingham Ltd
- Posted
- 2024-04-06
- RG8 Rating:
- More Info?
- Please contact Warmingham Ltd on 01491 738826 or Request Details
Property Description
Rackley – beech lane
Woodcote - south oxfordshire
Goring on Thames & Station – 3 miles (London Paddington in under the hour)
Reading – 8 miles M4 at Theale (J12) – 9 miles
Henley on Thames – 11 miles Oxford – 18 miles
Situated amongst the beautiful Chilterns, on the quiet fringe of the village, within close walking distance of both village amenities and extensive woodland paths, a detached 3 bedroom, 4 reception room bungalow of generous proportions and a particularly flexible arrangement, presented in good order and set in spacious grounds with excellent outside amenity.
Rackley is in close reach of extensive local facilities and outstanding schooling, and only a short drive from Goring & Streatley mainline railway station providing direct access to London Paddington within the hour.
Reception Hall
Family Room
Study
Dining Room
Sitting Room
Kitchen/Breakfast Room
Utility Room
Master Bedroom and En-Suite Shower Room with
Aqualisa Power Shower and Body Drier
2nd Double Bedroom
Family Bathroom
3rd Double Bedroom to first floor
Private Gravelled Driveway
Lawned Front & Garden
Detached double length Garage
External Attached Store Room
Rear West facing Garden
Timber Storage Shed
Location
The village of Woodcote laying just off the A4074 Reading to Oxford road, is situated in the scenic countryside of the Chilterns designated an A.O.N.B. And has excellent road communications for the surrounding major towns, the M4 and M40 networks and for fast commuter trains up to London in under the hour, with Goring & Streatley railway station being located just a few miles away.
Nestling some 500 feet above sea level, the village from its earlier market origins based on farming and the countryside is now a thriving community supported by a good range of local amenities including a Co-op supermarket, local pubs, a modern Health Centre and first rate State and Private schooling notably Langtree secondary school which has achieved high Ofsted ratings.
Property description
Situated amongst the beautiful Chilterns located just off Beech Lane and approached over a private gravelled driveway, Rackley occupies a quiet position on the fringe of the village within close reach of local amenities set in spacious and mature gardens and grounds.
Originally dating from the 1930’s, Rackley is a particularly spacious and flexibly arranged bungalow, having been extended and refurbished to provide 3 bedroom and 4 reception room accommodation with one bedroom to the first floor. The front door opens into an Entrance Hall, and though to a large central Dining Room. Off this central area are the principle Sitting Room with patio doors to the garden, additional Family Room, Study, contemporary Kitchen/Breakfast Room with separate Utility Room, and an inner Courtyard space. Also on the ground floor is the delightful Master Bedroom suite with spacious Shower Room, second Double Bedroom and Family Bathroom. An open staircase from the dining room leads up to a third Double Bedroom on the first floor. Presented in good order with the benefit of a recently fitted kitchen and boiler. Accessed externally is a further attached Store Room.
Early viewing of the property is recommended to fully appreciate the excellent space and flexibility that the property has to offer.
Outside
The property has a wide hedged frontage to Beech Lane, with an opening to a sweeping gravelled driveway affording ample parking space, and leading up to the detached double length garage. Flanking the driveway is a private lawned front garden with neat hedged borders, and central mature tree. To the further side of the bungalow is an external store room, with access to the front and rear. Between the house and garage is a pedestrian gate, leading through to a wide side courtyard and working area, and on to the rear garden. The principle garden is laid to lawn, perfectly secluded and enjoying a sunny West facing aspect. A paved patio leads off the rear of the house, providing the perfect spot for outside dining and entertaining. Planted beds and mature shrubs add interest and colour, and a pathway leads up to a useful timber storage shed in one corner.
General services
Services: All mains services are connected. Central heating and hot water from gas fired boiler.
Postcode: RG8 0PY
Council Tax: G
EPC Rating: E / 46
Local Authority: South Oxfordshire District Council – Telephone: Directions
From our offices in the centre of Goring turn right and proceed up to the top of the High Street. At the railway bridge junction turn right and then next left into Reading Road by Tesco. Continue out of the village and on reaching Crays Pond in approximately 2 miles turn left at the crossroads signposted for Woodcote. In a further mile on entering Woodcote, Beech Lane will be found on the left hand side just off a small cross roads. Continue down the road for 150 yards and the private driveway to Rackley will be found on the left hand side.
Viewing
Strictly by appointment through Warmingham & Co.
Property Location
Marketed by Warmingham Ltd
Disclaimer Property descriptions and related information displayed on this page are marketing materials provided by Warmingham Ltd. estateagents365.uk does not warrant or accept any responsibility for the accuracy or completeness of the property descriptions or related information provided here and they do not constitute property particulars. Please contact Warmingham Ltd for full details and further information.


