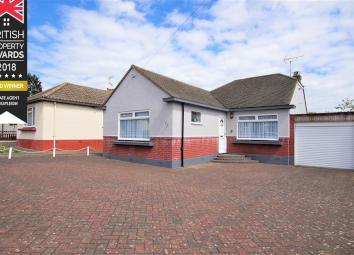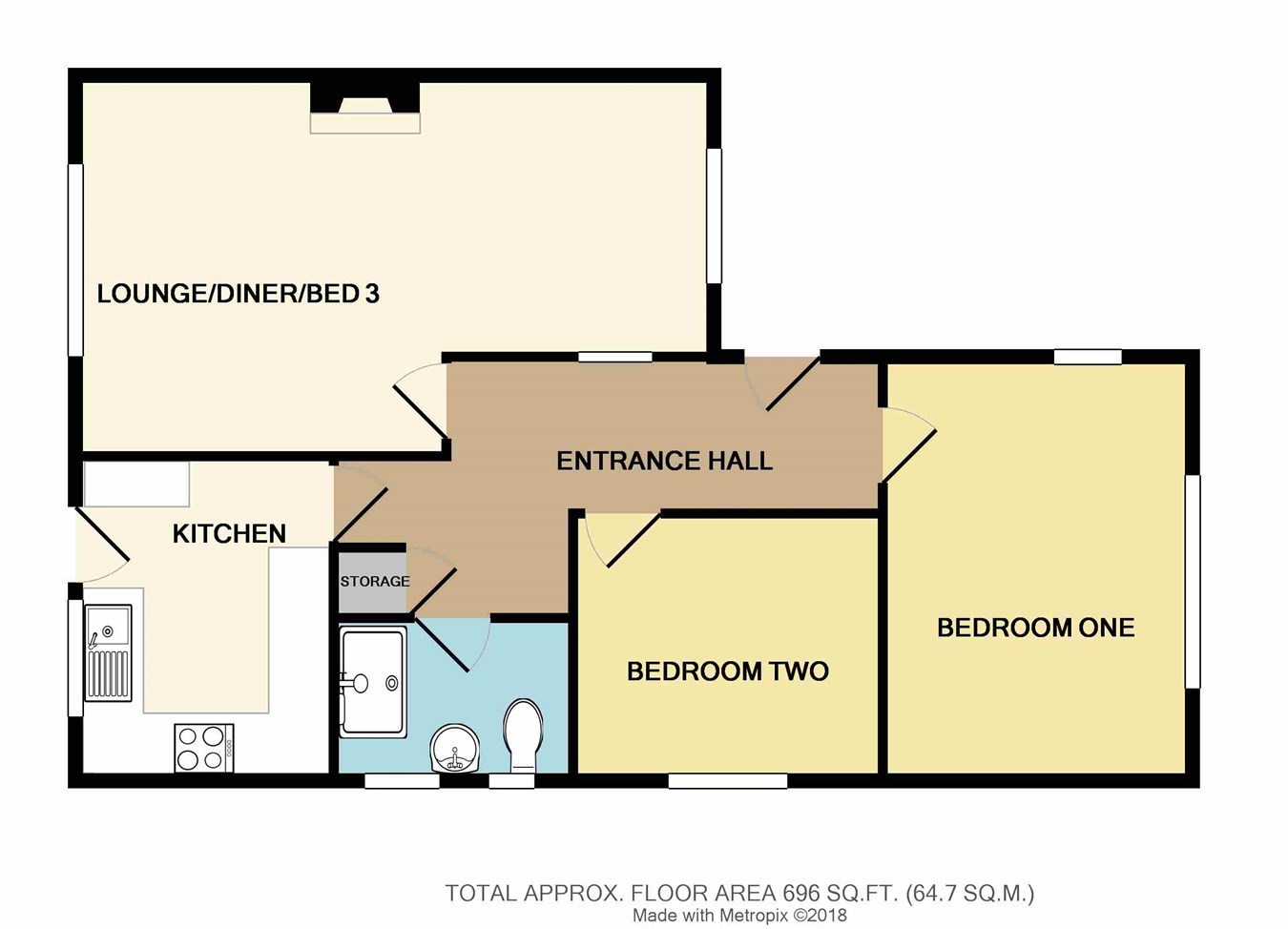Bungalow for sale in Rayleigh SS6, 2 Bedroom
Quick Summary
- Property Type:
- Bungalow
- Status:
- For sale
- Price
- £ 375,000
- Beds:
- 2
- County
- Essex
- Town
- Rayleigh
- Outcode
- SS6
- Location
- St Martins Close, Rayleigh SS6
- Marketed By:
- Elliott and Smith
- Posted
- 2024-04-02
- SS6 Rating:
- More Info?
- Please contact Elliott and Smith on 01268 810647 or Request Details
Property Description
Perfectly located two/three bedroom link detached bungalow nestled away in a quiet cul de sac location. Sold with vacant possession and has been recently re decorated and re wired and now presents itself in a fresh, clean and tidy condition whilst still giving the buyer bundles of potential and scope to put their own stamp on it or even extend (sttp). This wonderful home is currently presented as a two double bedroom property but with a simple stud wall between the open planned dining area and lounge, one could reinstate a 3rd double bedroom easily. The home boasts a lovely sizeable rear garden measuring approx 60ft x 32ft, has a garage to the side, bundles of off street parking for upto 8 cars and a garden/utility room to rear. Ideally situated within easy access of the A127, Rayleigh Weir, a short stroll from the local High Street and close proximity to Rayleigh Mainline Station. Call E&S asap to avoid disappointment.
Entrance hall
Accessed via UPVC double glazed front door with half moon UPVC double glazed obscured window panel inset, newly laid carpet to flooring, radiator, two wall lights, telephone points, power points, coved ceiling, thermostat, built in storage cupboard with integral radiator, loft access via a pull down ladder leading upto a fully insulated and part boarded loft which also houses the homes combination boiler, doors to accommodation:-
Bedroom one
13' 0" x 10' 0" (3.96m x 3.05m)
UPVC double glazed window to front aspect. Radiator. UPVC double glazed obscured stained glass leaded light attractive window to side aspect. Power points. Coved ceiling. Newly laid carpet to flooring.
Bedroom two
10' 0" x 10' 0" (3.05m x 3.05m)
UPVC double glazed window to side aspect. Radiator. Power points. Coved ceiling. Newly laid carpet to flooring.
Shower room
7' 9" x 5' 4" (2.36m x 1.63m)
Three piece modern white suite comprising of a low level WC with dual flush mechanism. Pedestal hand wash basin with stainless steel mixer taps & tiled splash backs. Walk-in shower enclosure with Curved glass screen static door. Rails. Electric shower with stainless steel central controls. Tiled walls. Extractor fan. Radiator. New wall mounted Electric wall heater. Newly laid carpet to flooring. Two UPVC double glazed obscured windows to side access.
Spacious living/dining room (potential to create A 3rd bed)
21' 6" x 12' 5" (6.55m x 3.78m) Narrowing to 9'2''
(The dining area was currently a 3rd double bedroom but has been opened up into a larger living room but could easily be reinstated) Dual aspect UPVC double glazed windows to front and rear aspect. Smooth plastered and coved ceiling. Two Radiators. Gas fired fire place with wooden mantelpiece and surround. Coved ceiling. Two wall lights. Power points. Newly laid carpet to flooring. Obscured glazed window looking through to hallway.
Kitchen
10' 7" x 8' 5" (3.23m x 2.57m)
A range of fitted units to eye & base level with roll top work surface. One and a half bowl stainless steel sink & drainer unit with stainless steel mixer tap and tiled splash backs. Double Electric Oven with four ring Electric Hob and extractor hood over (vendor to leave). Space & plumbing for Washing Machine (Vendor will be leaving) also space & plumbing for Fridge/Freezer (Vendor will be leaving). Gas & Electric Meters along with fuse board is located to the rear of one of the base level units. Radiator. Tiled walls. Newly laid modern lino flooring. Upgraded light fitting. Power points. Double glazed windows to rear aspect over looking Garden. Double glazed door with two obscured double glazed panels inset opening up to Rear Garden.
Garden room/utility room
8' 3" x 6' 0" (2.51m x 1.83m)
Accessed via Garden and leading through to Garage as well. Bonus addition to Property, set to the side/rear of House.
Power & Light. Ample storage area for Plants or appliances etc. Glazed windows to front and an obscured glazed door leading to Garden. Also additional door leading through to Garage.
Garage
15' 7" x 8' 8" (4.75m x 2.64m)
Accessed via Front & Rear of Property. To front via an Electric Roller Shutter Door powered only from inside. Power points. Power & light. Plenty of room for additional appliances.
Rear garden
61' 0" x 37' 0" (18.59m x 11.28m) - Approximately
Accessed via side access Kitchen & Garage and Utility Room. Large Brick paved patio area, leading down to mainly laid to lawn with attractive and mature shrub borders. Fencing to boundaries. Timber shed to the rear of Garden. Outside tap.
Frontage
Brick paved large Driveway giving off street parking up to 7/8 cars. Access to Garage to side of Property. External light.
Property Location
Marketed by Elliott and Smith
Disclaimer Property descriptions and related information displayed on this page are marketing materials provided by Elliott and Smith. estateagents365.uk does not warrant or accept any responsibility for the accuracy or completeness of the property descriptions or related information provided here and they do not constitute property particulars. Please contact Elliott and Smith for full details and further information.


