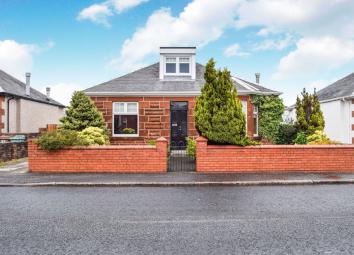Bungalow for sale in Prestwick KA9, 3 Bedroom
Quick Summary
- Property Type:
- Bungalow
- Status:
- For sale
- Price
- £ 220,000
- Beds:
- 3
- Baths:
- 1
- Recepts:
- 2
- County
- South Ayrshire
- Town
- Prestwick
- Outcode
- KA9
- Location
- St. Quivox Road, Prestwick KA9
- Marketed By:
- Purplebricks, Head Office
- Posted
- 2024-04-07
- KA9 Rating:
- More Info?
- Please contact Purplebricks, Head Office on 024 7511 8874 or Request Details
Property Description
Traditional Red Sandstone Detached Bungalow
within a popular residential area.
Flexible accommodation over 2 levels, downstairs there is a large front facing lounge with a bay window and french doors leading to a dining room/family room, two double bedrooms, family bathroom & modern breakfasting kitchen. Upstairs there are 2 bedrooms one with an en-suite.
The property has a private driveway & detached garage. The rear garden is enclosed with a decked patio area that can be accessed from the family room.
Dimensions
Living Room 13ft 4" x 14ft 7"
Dining Room 14ft 3" x 12ft 5"
Kitchen 11ft 3" x 12ft 5"
Bedroom 1 gf 11ft 4" x 13ft 3"
Bedroom 2 gf 11ft 5" x 12ft 3"
Bedroom 3 with Ensuite 12ft 6" x 11ft 1"
Box Room 11ft 7" x 7ft 1"
Family Bathroom 10ft 3" x 5ft 1"
Property Location
Marketed by Purplebricks, Head Office
Disclaimer Property descriptions and related information displayed on this page are marketing materials provided by Purplebricks, Head Office. estateagents365.uk does not warrant or accept any responsibility for the accuracy or completeness of the property descriptions or related information provided here and they do not constitute property particulars. Please contact Purplebricks, Head Office for full details and further information.


