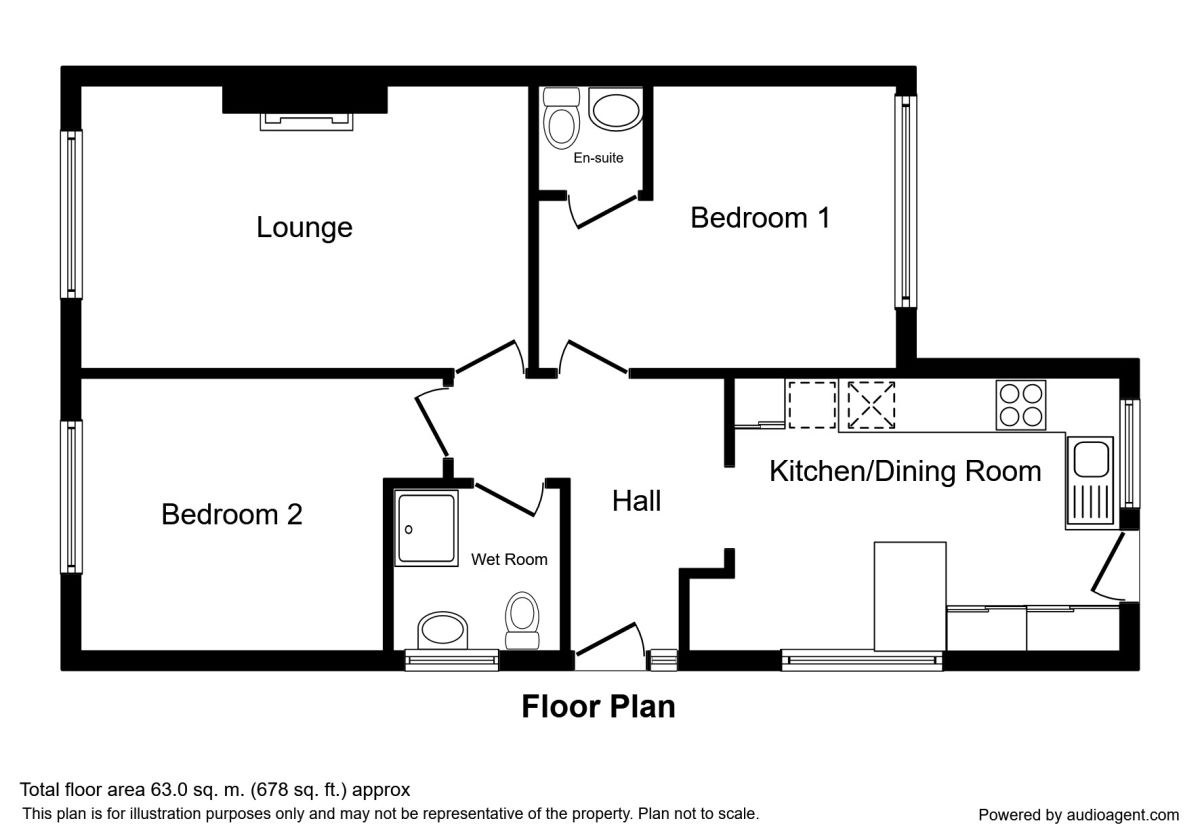Bungalow for sale in Preston PR3, 2 Bedroom
Quick Summary
- Property Type:
- Bungalow
- Status:
- For sale
- Price
- £ 179,500
- Beds:
- 2
- Baths:
- 2
- Recepts:
- 1
- County
- Lancashire
- Town
- Preston
- Outcode
- PR3
- Location
- Darwen Close, Longridge, Preston PR3
- Marketed By:
- Reeds Rains
- Posted
- 2018-11-24
- PR3 Rating:
- More Info?
- Please contact Reeds Rains on 01772 913912 or Request Details
Property Description
If a modern semi-detached bungalow tucked away with stunning gardens to front and rear, spacious rooms is of interest, this is the property for you! This modern bungalow is situated within a stunning area of Longridge along with being close to local amenities. The property has
been finished throughout to a high standard and is a credit to the current owners. Internally the property boasts; entrance hallway, spacious lounge, a spacious fitted kitchen/breakfast room, two bedrooms with master having en-suite WC and a luxury three piece family bathroom. The driveway allows parking for several vehicles and leads to a detached garage. Externally, the front and rear gardens are an absolute delight and has been cleverly designed to allow maximum impact with the minimum of maintenance. Amongst the many features this garden offer, paved patio areas and plants and shrubs. The garden has a high degree of privacy. EPC - Awaiting.
Entrance Hallway
The external door leads into the entrance hallway giving access into all rooms. Wall mounted heater.
Living Room (3.1m x 4.9m)
A well proportioned living room including feature gas fireplace. Large double glazed window overlooking front aspect of the property. Central heating radiator.
Kitchen Diner (2.95m x 4.75m)
Modern fitted Kitchen with matching base and wall units and complementing worktops with a matching island breakfast bar. Integrated fridge freezer, electric oven and microwave, fitted dishwasher and induction hob with overhead extractor. Plumbed for washing machine and dryer. Central heating radiator. Large double glazed windows to the side and rear aspects and an outer door to the rear aspect.
Shower Room (1.75m x 1.88m)
6'2'' x 5'9'' (1.9m x 1.8m)
Newly fitted wet room with a power jet shower. Modern WC and wash basin, fully tiled walls and floors including underfloor heating. One double glazed frosted window to the side aspect of the property.
Bedroom 1 (3.10m x 3.86m)
Spacious master bedroom with en suite WC. Large double glazed window to the rear aspect of the property. Gas central heating radiator.
En-Suite
WC, wash basin, chrome heated towel rail. Partially tiled walls.
Bedroom 2 (2.95m x 5.00m)
Good sized second bedroom. Large double glazed window to the front aspect of the property. Gas central heating radiator.
Garden
Paved patio area bordered by raised flower planters and side access into the garage.
Garage
Up and over garage door opening onto side driveway.
Important note to purchasers:
We endeavour to make our sales particulars accurate and reliable, however, they do not constitute or form part of an offer or any contract and none is to be relied upon as statements of representation or fact. Any services, systems and appliances listed in this specification have not been tested by us and no guarantee as to their operating ability or efficiency is given. All measurements have been taken as a guide to prospective buyers only, and are not precise. Please be advised that some of the particulars may be awaiting vendor approval. If you require clarification or further information on any points, please contact us, especially if you are traveling some distance to view. Fixtures and fittings other than those mentioned are to be agreed with the seller.
/8
Property Location
Marketed by Reeds Rains
Disclaimer Property descriptions and related information displayed on this page are marketing materials provided by Reeds Rains. estateagents365.uk does not warrant or accept any responsibility for the accuracy or completeness of the property descriptions or related information provided here and they do not constitute property particulars. Please contact Reeds Rains for full details and further information.


