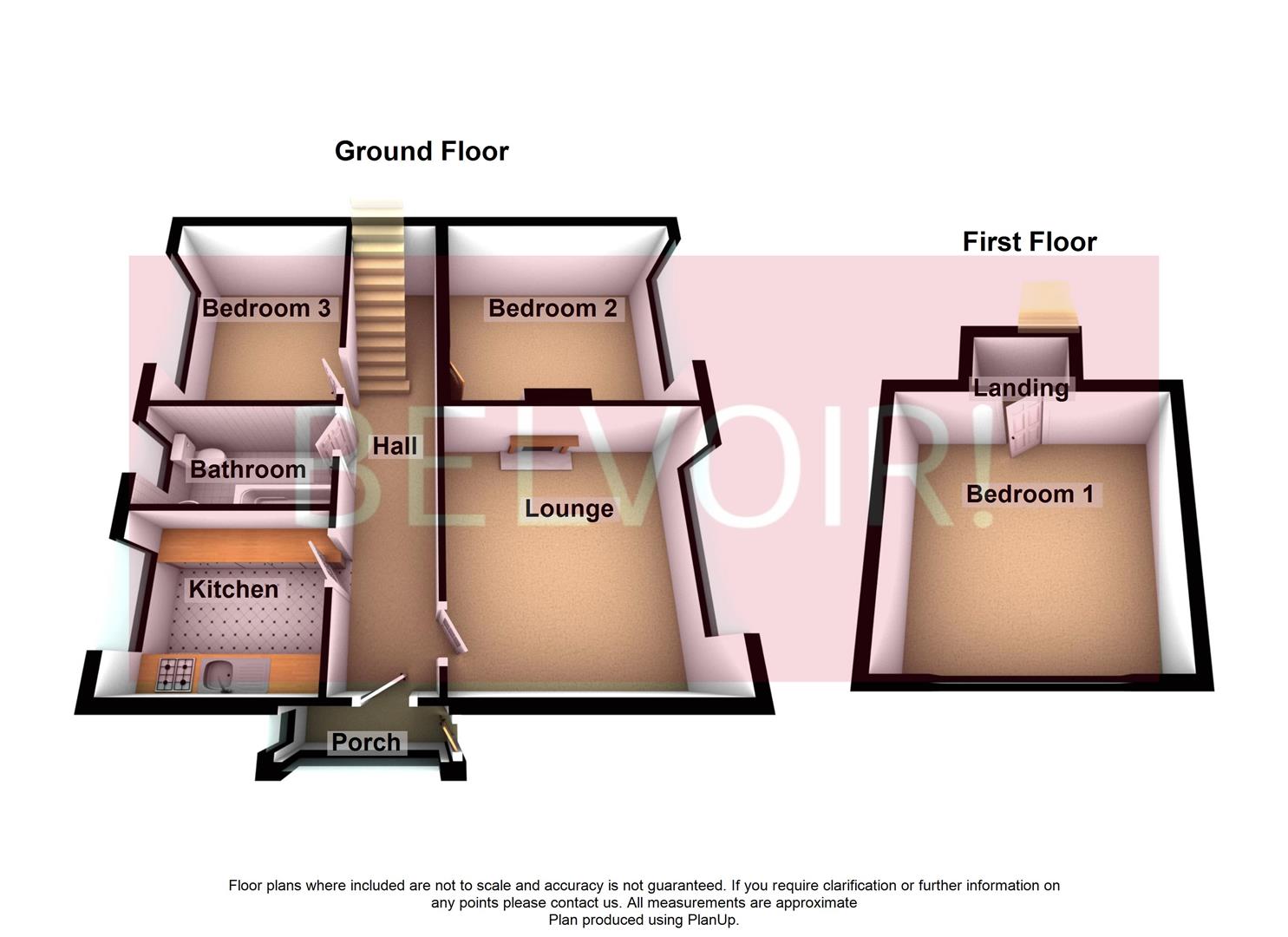Bungalow for sale in Prescot L35, 3 Bedroom
Quick Summary
- Property Type:
- Bungalow
- Status:
- For sale
- Price
- £ 155,000
- Beds:
- 3
- Baths:
- 1
- Recepts:
- 1
- County
- Merseyside
- Town
- Prescot
- Outcode
- L35
- Location
- Parren Avenue, Whiston L35
- Marketed By:
- Belvoir - Liverpool Prescot
- Posted
- 2024-05-13
- L35 Rating:
- More Info?
- Please contact Belvoir - Liverpool Prescot on 0151 382 8446 or Request Details
Property Description
Belvoir Liverpool Prescot are delighted to bring to the market a beautiful semi detached three bedroom spacious bungalow in a much sought after area of Whiston. The house is well maintained and comprises of living room, kitchen, three bedrooms and a bathroom. Mature gardens front and rear and a driveway. Ideally situated for local amenities and transport links.
Front
Gated lawned garden with driveway.
Porch (2.383 x 0.618 (7'9" x 2'0"))
Lounge (3.944 x 3.666 (12'11" x 12'0"))
Window to front and side aspect. Carpet to floor. Radiator to wall. Fireplace with gas fire.
Kitchen (3.286 x 2.401 (10'9" x 7'10"))
Window to side aspect. Lino to floor. Radiator to wall. Range of base and wall units.
Hallway (6.036 x 1.498 (19'9" x 4'10"))
Laminate to floor. Radiator to wall.
Bathroom (2.500 x 1.662 (8'2" x 5'5"))
Window to rear. 3 piece bathroom suite. Tiled walls. Lino to floor. Radiator to wall.
Bedroom 1 (3.639 x 3.620 (11'11" x 11'10"))
Window to front aspect. Carpet to floor. Radiator to wall.
Bedroom 2 (3.628 x 3.299 (11'10" x 10'9"))
Window to front aspect. Carpet to floor. Radiator to wall.
Bedroom 3 (3.039 x 2.751 (9'11" x 9'0"))
Window to rear aspect. Carpet to floor. Radiator to wall.
Rear
Gated garden and patio area. Shed.
Disclaimer - Sales
Important note to purchasers: We endeavour to make our property particulars as informative and accurate as possible, however, they cannot be relied upon. Please note we recommend all systems and appliances be tested as there is no guarantee as to their ability or efficiency. All measurements have been taken as an approximate guide and should not be relied on. Floor plans if included are not to scale and accuracy is not guaranteed. If you require clarification or further information on any points, please contact us, especially if you are travelling some distance to view. Solicitors should confirm moveable items described in the sales particulars are, in fact included in the sale due to changes or negotiations. We recommend a final inspection and walk through prior to exchange of contracts. Fixtures and fittings other than those mentioned are to be agreed with the seller.
All photographs and measurements have been taken as a guide only and are not precise. Floor plans where included are not to scale and accuracy is not guaranteed. If you require clarification or further information on any points please contact us. All measurements are approximate.
Property Location
Marketed by Belvoir - Liverpool Prescot
Disclaimer Property descriptions and related information displayed on this page are marketing materials provided by Belvoir - Liverpool Prescot. estateagents365.uk does not warrant or accept any responsibility for the accuracy or completeness of the property descriptions or related information provided here and they do not constitute property particulars. Please contact Belvoir - Liverpool Prescot for full details and further information.



