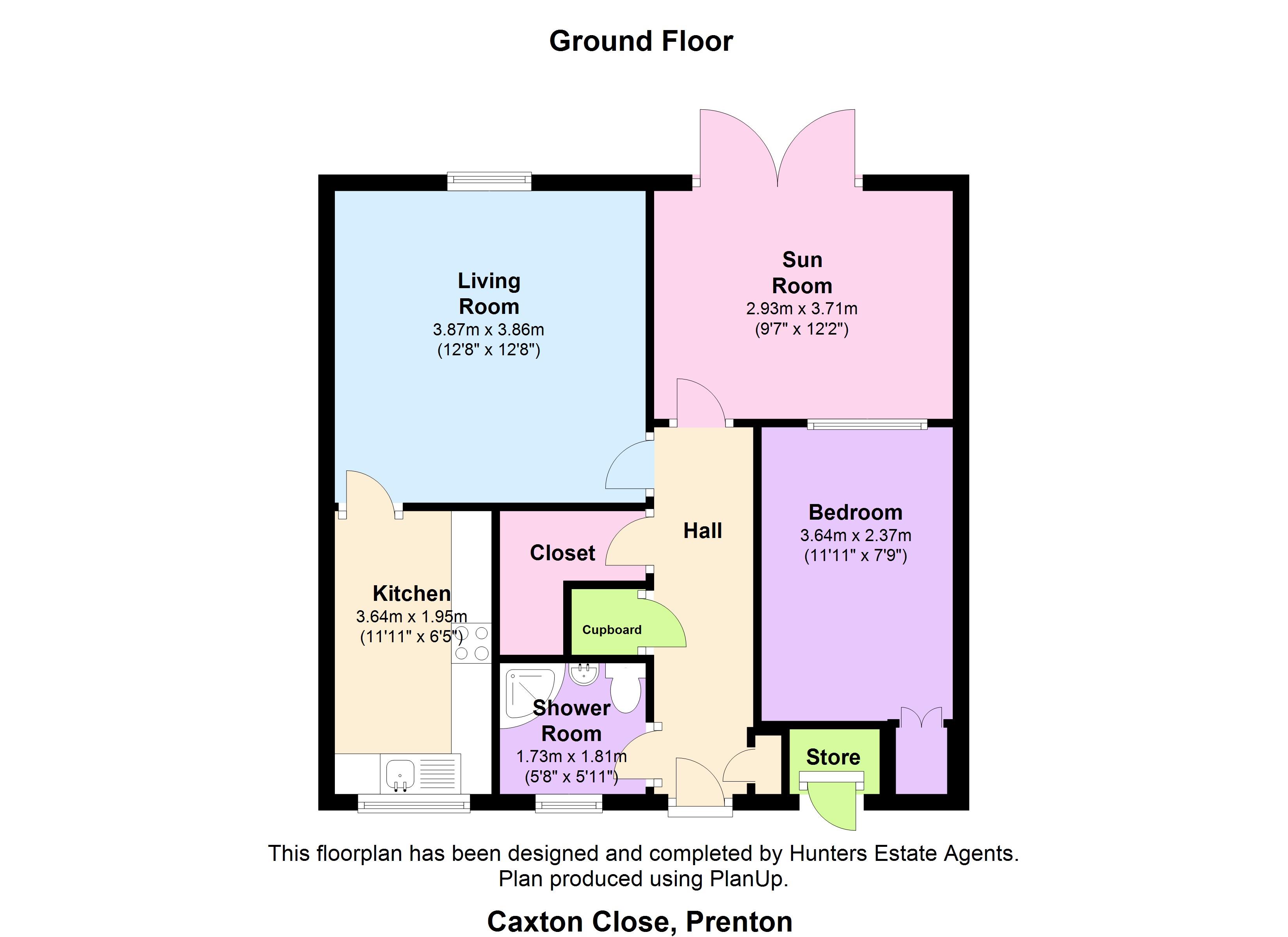Bungalow for sale in Prenton CH43, 1 Bedroom
Quick Summary
- Property Type:
- Bungalow
- Status:
- For sale
- Price
- £ 75,000
- Beds:
- 1
- County
- Merseyside
- Town
- Prenton
- Outcode
- CH43
- Location
- Caxton Close, Bidston CH43
- Marketed By:
- Hunters - Moreton
- Posted
- 2019-05-10
- CH43 Rating:
- More Info?
- Please contact Hunters - Moreton on 0151 382 8218 or Request Details
Property Description
We are delighted to be able to introduce this fantastic opportunity to purchase a one bedroom bungalow that is situated in a quiet cul-de-sac location in Prenton. Being offered for sale with no onward chain the property is well presented throughout and boasts uPVC double glazing, gas cnetral heating and a modern kitchen and shower room. A viewing is highly recommended. Internally the property briefly comprises of an entrance hall, a living room, the modern fitted kitchen, a good sized sun room, a good sized double bedroom and the shower room. To the exterior there are very pleasant front and rear gardens and parking. Good transport links are available nearby as are local shops. EPC rating D.
Entrance hall
uPVC double glazed door to the front elevation leading into the hallway. Gas central heating radiator, large cloaks cupboard, meter cupboard and loft access. Panelled doors to:
Living room
3.87m (12' 8") x 3.86m (12' 8")
uPVC double glazed window to the rear elevation and a gas central heating radiator. Panel door to:
Kitchen
3.64m (11' 11") x 1.94m (6' 4")
Modern range of wall & base units fitted with a complimentary work surface and tiled splash backs. Stainless steel single bowl sink & drainer with mixer tap, cooker point, space for fridge & freezer, space & plumbing for washing machine and tiled floor. UPVC double glazed window to the front elevation.
Sun room
3.71m (12' 2") x 2.91m (9' 7")
uPVC double glazed double opening doors leading to the rear garden and a gas central heating radiator.
Bedroom
3.64m (11' 11") x 2.37m (7' 9")
uPVC double glazed window to the sun room, built in wardrobes and a gas central heating radiator.
Shower room
1.81m (5' 11") x 1.73m (5' 8")
Corner quadrant shower enclosure with electric thermostatic shower, wash hand basin and a close coupled WC. UPVC double glazed window to the front elevation and a gas central heating radiator.
Front garden
Laid to lawn front garden split by an access path to the front door and flower borders.
Rear garden
Very pleasant rear garden with laid to lawn and paved patio areas. Wooden fencing surrounds the garden with a access gate.
Property Location
Marketed by Hunters - Moreton
Disclaimer Property descriptions and related information displayed on this page are marketing materials provided by Hunters - Moreton. estateagents365.uk does not warrant or accept any responsibility for the accuracy or completeness of the property descriptions or related information provided here and they do not constitute property particulars. Please contact Hunters - Moreton for full details and further information.


